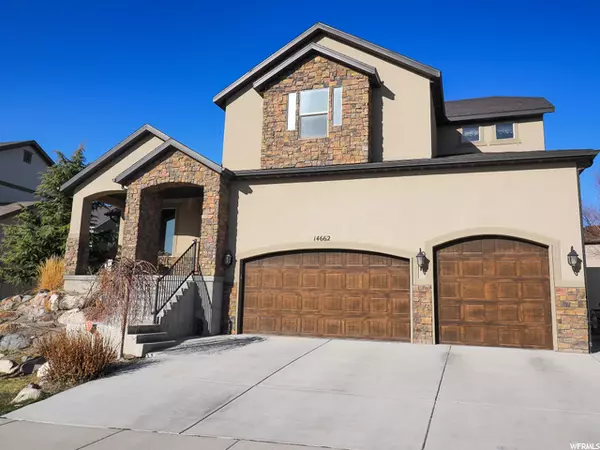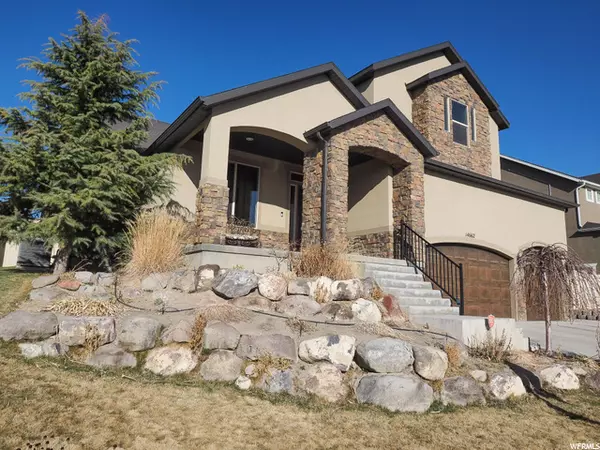For more information regarding the value of a property, please contact us for a free consultation.
Key Details
Sold Price $650,000
Property Type Single Family Home
Sub Type Single Family Residence
Listing Status Sold
Purchase Type For Sale
Square Footage 4,262 sqft
Price per Sqft $152
Subdivision Juniper Point
MLS Listing ID 1730785
Sold Date 04/19/21
Style Stories: 2
Bedrooms 4
Full Baths 2
Half Baths 1
Construction Status Blt./Standing
HOA Fees $70/mo
HOA Y/N Yes
Abv Grd Liv Area 2,501
Year Built 2010
Annual Tax Amount $4,233
Lot Size 6,969 Sqft
Acres 0.16
Lot Dimensions 0.0x0.0x0.0
Property Description
MULTIPLE OFFERS RECEIVED, HIGHEST AND BEST DUE MONDAY (3/22) AT 5:00PM. OFFERS WILL BE RESPONDED TO BY 5:00PM ON TUESDAY! Walk up the stairs to the wide porch with sweeping valley views. As you walk through the stunning entryway with elegant arch accents, you'll notice glistening hardwood floors that offer a rustic appeal throughout the home. The den area offers plenty of natural light that flows into the spacious living room with vaulted ceilings and a cozy fireplace. Just steps away is the dining area and a stunning kitchen that features stainless steel appliances, a double oven, and a gas range. The Master suite is down the hall and on the main floor, complete with His/Hers sinks, a separate soaking tub, a walk-in closet, and a private balcony. The laundry unit is also located on the main floor and offers plenty of storage. Head upstairs where you'll find three more bedrooms with high-pitched ceilings and a shared bath-as well as a community space perfect for a reading nook or a game table. There is also plenty of room for entertainment in the backyard with a concrete patio and plenty of yard space! This home is located in the heart of Herriman and is minutes away from shopping and Mountain View Corridor. AGENTS - READ AGENT REMARKS BEFORE SUBMITTING AN OFFER.
Location
State UT
County Salt Lake
Area Wj; Sj; Rvrton; Herriman; Bingh
Zoning Single-Family
Rooms
Basement Full
Main Level Bedrooms 1
Interior
Interior Features Bath: Master, Bath: Sep. Tub/Shower, Closet: Walk-In, Den/Office, Disposal, French Doors, Gas Log, Great Room, Oven: Double, Range: Gas, Vaulted Ceilings, Granite Countertops
Heating Forced Air, Gas: Central
Cooling Central Air
Flooring Carpet, Hardwood, Tile
Fireplaces Number 1
Equipment Alarm System, Window Coverings
Fireplace true
Window Features Blinds
Appliance Dryer, Microwave, Refrigerator, Washer
Exterior
Exterior Feature Bay Box Windows, Deck; Covered, Double Pane Windows, Entry (Foyer), Lighting, Porch: Open
Garage Spaces 3.0
Community Features Clubhouse
Utilities Available Natural Gas Connected, Electricity Connected, Sewer Connected, Sewer: Private, Water Connected
Amenities Available Clubhouse, Pool, Tennis Court(s)
View Y/N Yes
View Mountain(s)
Roof Type Asphalt
Present Use Single Family
Topography Curb & Gutter, Fenced: Full, Sidewalks, Sprinkler: Auto-Full, Terrain, Flat, View: Mountain
Accessibility Accessible Hallway(s)
Porch Porch: Open
Total Parking Spaces 8
Private Pool false
Building
Lot Description Curb & Gutter, Fenced: Full, Sidewalks, Sprinkler: Auto-Full, View: Mountain
Faces East
Story 3
Sewer Sewer: Connected, Sewer: Private
Water Culinary
Structure Type Stone,Stucco
New Construction No
Construction Status Blt./Standing
Schools
Elementary Schools Butterfield Canyon
High Schools Riverton
School District Jordan
Others
HOA Name FCS
Senior Community No
Tax ID 32-12-431-011
Acceptable Financing Cash, Conventional, FHA, VA Loan
Horse Property No
Listing Terms Cash, Conventional, FHA, VA Loan
Financing Conventional
Read Less Info
Want to know what your home might be worth? Contact us for a FREE valuation!

Our team is ready to help you sell your home for the highest possible price ASAP
Bought with KW South Valley Keller Williams
GET MORE INFORMATION

Kelli Stoneman
Broker Associate | License ID: 5656390-AB00
Broker Associate License ID: 5656390-AB00




