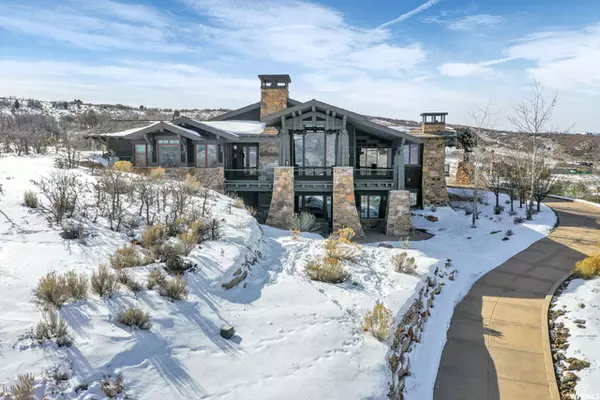For more information regarding the value of a property, please contact us for a free consultation.
Key Details
Sold Price $2,800,000
Property Type Single Family Home
Sub Type Single Family Residence
Listing Status Sold
Purchase Type For Sale
Square Footage 4,570 sqft
Price per Sqft $612
Subdivision Tuhaye
MLS Listing ID 1724099
Sold Date 04/26/21
Style Stories: 2
Bedrooms 4
Full Baths 4
Half Baths 2
Construction Status Blt./Standing
HOA Fees $250/ann
HOA Y/N Yes
Abv Grd Liv Area 2,402
Year Built 2007
Annual Tax Amount $8,803
Lot Size 1.240 Acres
Acres 1.24
Lot Dimensions 0.0x0.0x0.0
Property Description
Located in the highly sought after neighborhood, Tuhaye, the amenities go beyond what you need: golf, tennis, skiing, clubhouse, shuttle service, concierge, members-only clubs on Main Street and in Deer Valley, and many more. Upon entering, you are greeted by an expansive porte-cochere that sets the tone for this Michael Upwall home that is just as impressive as the Tuhaye amenities. Your eyes and soul are immediately captured when you open the front door and see the expansive windows and the views beyond it. Craftsmanship details in each room is something that triggers your emotions as you feel the love that has been poured into this layout and design. The details in your dream kitchen go beyond what the eye can see: custom soft-close cabinets, granite countertops, custom paneled fridge, pot filler, and double oven. The butler's pantry provides endless storage for seldom use as well as everyday cookware and food - a place to store your food that looks as good as the kitchen. Having four inviting en-suite bedrooms, master on main, allows family and guests to have their own private retreat. Reclaimed oak floorswon'tgo unnoticed when walking through the 4,570sqft home, which is complete with security and AV, four indoor gas fireplaces, and radiant heating. In the lower living room you are greeted by a fully equipped bar area and wine cellar - perfect for entertaining. The details go beyond the interior of the home and extend to the exterior - heated driveway and patios, fire pit,2 outdoor fireplacesfully equipped summer kitchen, 3 car oversized heated garage with dog wash, and workbench with storage. Full Talisker membership is includedwithyour future dream home!
Location
State UT
County Wasatch
Zoning Single-Family
Rooms
Basement Walk-Out Access
Primary Bedroom Level Floor: 1st
Master Bedroom Floor: 1st
Main Level Bedrooms 1
Interior
Interior Features Alarm: Security, Bar: Wet, Bath: Master, Bath: Sep. Tub/Shower, Central Vacuum, Closet: Walk-In, Den/Office, Disposal, Gas Log, Great Room, Oven: Double, Range: Countertop, Range: Gas, Range/Oven: Built-In, Vaulted Ceilings, Granite Countertops
Heating Gas: Radiant
Cooling Central Air
Flooring Carpet, Hardwood, Stone, Travertine
Fireplaces Number 6
Fireplaces Type Fireplace Equipment
Equipment Fireplace Equipment, Hot Tub, Humidifier, Window Coverings
Fireplace true
Appliance Ceiling Fan, Dryer, Gas Grill/BBQ, Microwave, Range Hood, Refrigerator, Satellite Equipment, Satellite Dish, Washer, Water Softener Owned
Exterior
Exterior Feature Balcony, Deck; Covered, Double Pane Windows, Lighting, Patio: Covered, Skylights, Sliding Glass Doors, Walkout
Garage Spaces 3.0
Utilities Available Natural Gas Connected, Electricity Connected, Sewer Connected, Sewer: Public, Water Connected
Amenities Available Insurance, Maintenance, On Site Security, Pets Permitted, Security, Snow Removal, Tennis Court(s)
View Y/N Yes
View Mountain(s), Valley
Roof Type Wood
Present Use Single Family
Topography Road: Paved, Secluded Yard, Sprinkler: Auto-Full, Terrain: Grad Slope, View: Mountain, View: Valley, Drip Irrigation: Auto-Full
Porch Covered
Total Parking Spaces 3
Private Pool false
Building
Lot Description Road: Paved, Secluded, Sprinkler: Auto-Full, Terrain: Grad Slope, View: Mountain, View: Valley, Drip Irrigation: Auto-Full
Story 2
Sewer Sewer: Connected, Sewer: Public
Water Culinary
Structure Type Cedar,Stone
New Construction No
Construction Status Blt./Standing
Schools
Elementary Schools Heber Valley
Middle Schools Wasatch
High Schools Wasatch
School District Wasatch
Others
HOA Name Trish Waterman
HOA Fee Include Insurance,Maintenance Grounds
Senior Community No
Tax ID 00-0020-3968
Security Features Security System
Acceptable Financing Cash, Conventional
Horse Property No
Listing Terms Cash, Conventional
Financing Cash
Read Less Info
Want to know what your home might be worth? Contact us for a FREE valuation!

Our team is ready to help you sell your home for the highest possible price ASAP
Bought with Coldwell Banker Realty (Park City - Newpark)
GET MORE INFORMATION

Kelli Stoneman
Broker Associate | License ID: 5656390-AB00
Broker Associate License ID: 5656390-AB00




