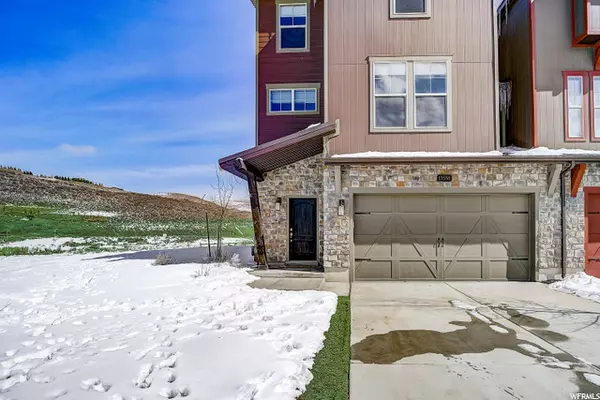For more information regarding the value of a property, please contact us for a free consultation.
Key Details
Sold Price $1,009,500
Property Type Townhouse
Sub Type Townhouse
Listing Status Sold
Purchase Type For Sale
Square Footage 3,086 sqft
Price per Sqft $327
Subdivision Iroquois
MLS Listing ID 1732319
Sold Date 05/03/21
Style Stories: 2
Bedrooms 5
Full Baths 4
Half Baths 1
Construction Status Blt./Standing
HOA Fees $350/mo
HOA Y/N Yes
Abv Grd Liv Area 2,382
Year Built 2015
Annual Tax Amount $8,141
Lot Size 1,742 Sqft
Acres 0.04
Lot Dimensions 0.0x0.0x0.0
Property Description
Enjoy the Park City lifestyle in this home at the Retreat at Jordanelle. The immaculate 3,086 sq ft townhome offers 5 spacious bedrooms and 4.5 baths. Located in a premium cul de sac that backs on to an open space/park with walking trails and native vegetation. The great room is perfect for large groups and features a stone fireplace for winter enjoyment, a chef's kitchen with granite countertops and stainless steel appliances, and direct access to a large outdoor patio, a hot tub, and unobstructed views of the Utah foothills. The Retreat at Jordanelle is part of an active mountain community, which includes a clubhouse with pool, hot tub, theatre room and exercise center. Only a short drive to the heart of Park City and world-renowned skiing, and an even shorter drive to the Jordanelle Reservoir for all your boating and water fun.
Location
State UT
County Wasatch
Zoning See Remarks
Rooms
Basement Entrance, Full, Walk-Out Access
Primary Bedroom Level Floor: 1st
Master Bedroom Floor: 1st
Main Level Bedrooms 1
Interior
Interior Features Bath: Master, Closet: Walk-In, Den/Office, Disposal, Floor Drains, Great Room, Kitchen: Updated, Oven: Gas, Range: Gas, Vaulted Ceilings, Granite Countertops
Heating Forced Air
Cooling Central Air
Flooring Carpet, Hardwood
Equipment Hot Tub, Window Coverings
Fireplace false
Window Features See Remarks,Blinds
Appliance Ceiling Fan, Dryer, Freezer, Microwave, Refrigerator, Satellite Dish, Washer
Exterior
Exterior Feature Balcony, Basement Entrance, Double Pane Windows, Entry (Foyer), Patio: Covered, Sliding Glass Doors, Walkout
Garage Spaces 2.0
Pool In Ground
Community Features Clubhouse
Utilities Available Natural Gas Connected, Electricity Connected, Sewer Connected, Water Connected
Amenities Available Clubhouse, Playground
View Y/N Yes
View Mountain(s)
Roof Type Asphalt
Present Use Residential
Topography Corner Lot, Cul-de-Sac, Sidewalks, Sprinkler: Auto-Full, View: Mountain, Drip Irrigation: Auto-Full
Accessibility See Remarks
Porch Covered
Total Parking Spaces 4
Private Pool true
Building
Lot Description Corner Lot, Cul-De-Sac, Sidewalks, Sprinkler: Auto-Full, View: Mountain, Drip Irrigation: Auto-Full
Story 3
Sewer Sewer: Connected
Water Private
Structure Type Aluminum,Asphalt,Frame
New Construction No
Construction Status Blt./Standing
Schools
Elementary Schools Midway
Middle Schools Rocky Mountain
High Schools Wasatch
School District Wasatch
Others
HOA Name Advantage Management
Senior Community No
Tax ID 00-0021-1169
Acceptable Financing Cash, Conventional
Horse Property No
Listing Terms Cash, Conventional
Financing Conventional
Read Less Info
Want to know what your home might be worth? Contact us for a FREE valuation!

Our team is ready to help you sell your home for the highest possible price ASAP
Bought with KW Park City Keller Williams Real Estate
GET MORE INFORMATION

Kelli Stoneman
Broker Associate | License ID: 5656390-AB00
Broker Associate License ID: 5656390-AB00




