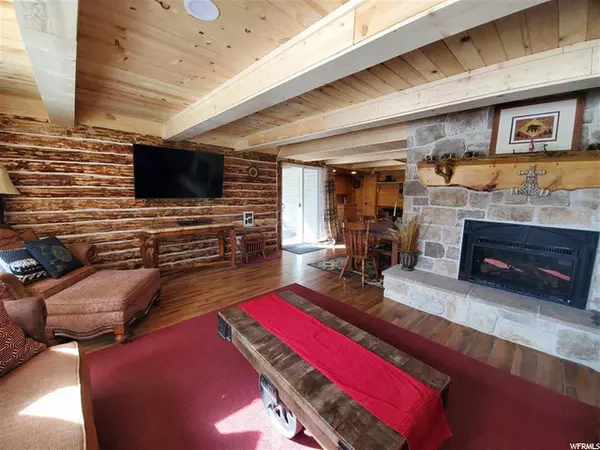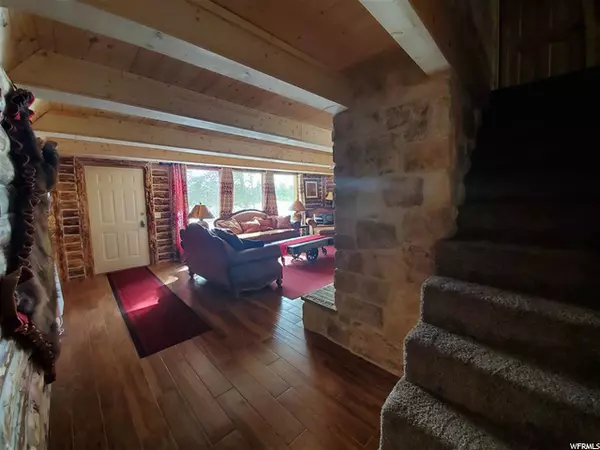For more information regarding the value of a property, please contact us for a free consultation.
Key Details
Sold Price $685,000
Property Type Single Family Home
Sub Type Single Family Residence
Listing Status Sold
Purchase Type For Sale
Square Footage 1,946 sqft
Price per Sqft $352
Subdivision Shotgun Village
MLS Listing ID 1732705
Sold Date 05/04/21
Style A-Frame
Bedrooms 4
Full Baths 3
Construction Status Blt./Standing
HOA Y/N No
Abv Grd Liv Area 1,946
Year Built 1970
Annual Tax Amount $2,054
Lot Size 1.490 Acres
Acres 1.49
Lot Dimensions 0.0x0.0x0.0
Property Description
This "Turnkey" fully furnished Vacation Cabin offers the complete Island Park setting and experience you have been searching for.Heavily wooded 1.5 ac lot with Hotel Creek running through the property. A-Frame Cabin sits facing the creek with a deck overlooking it where you can sit and listen to it flow and drift away. You won't be disappointed with the skill and high end finishes that has been put into perfecting the full remodeled of this beautiful cabin. It is immaculate! Has tile throughout other than bedrooms have new carpet, rustic hand scraped log accent walls and Pine T&G throughout, new appliances, granite countertops, rocked gas fireplace, Pine doors, vinyl windows, high efficiency ENVI zonal heaters, beautiful furnishings, and comfortably sleeps 14 in beds. Great year round access with horseshoe driveway, huge shop with fireplace and is wired for 220v. No HOA. New to the Vacation Rental industry with 2021 reservations on the books. Incredible investment opportunity. View rental link www.vrbo.com/2183613?unitId=2748150
Location
State ID
County Fremont
Area Fremont
Zoning Single-Family, Short Term Rental Allowed
Direction Hwy 20 to Kilgore-Yale Rd. Follow for approx. 5 miles and cabin is on left just before Cherokee Rd.
Rooms
Other Rooms Workshop
Basement None
Primary Bedroom Level Floor: 1st
Master Bedroom Floor: 1st
Main Level Bedrooms 2
Interior
Interior Features Bath: Master, Range/Oven: Free Stdng.
Flooring Tile
Fireplaces Number 1
Fireplaces Type Insert
Equipment Fireplace Insert
Fireplace true
Window Features Drapes
Appliance Ceiling Fan, Dryer, Microwave, Refrigerator, Washer
Exterior
Exterior Feature Sliding Glass Doors
Garage Spaces 4.0
Utilities Available Natural Gas Connected, Electricity Connected, Sewer Connected, Sewer: Private, Sewer: Septic Tank, Water Connected
View Y/N No
Roof Type Metal
Present Use Single Family
Topography Corner Lot, Wooded, Waterfront
Total Parking Spaces 4
Private Pool false
Building
Lot Description Corner Lot, Wooded, Waterfront
Story 2
Sewer Sewer: Connected, Sewer: Private, Septic Tank
Water Well
Structure Type Metal Siding
New Construction No
Construction Status Blt./Standing
Schools
Elementary Schools Ashton
Middle Schools None/Other
High Schools North Fremont
School District Fremont County Joint
Others
Senior Community No
Tax ID RP001510030020
Acceptable Financing Cash, Conventional, Exchange
Horse Property No
Listing Terms Cash, Conventional, Exchange
Financing Conventional
Read Less Info
Want to know what your home might be worth? Contact us for a FREE valuation!

Our team is ready to help you sell your home for the highest possible price ASAP
Bought with NON-MLS
GET MORE INFORMATION

Kelli Stoneman
Broker Associate | License ID: 5656390-AB00
Broker Associate License ID: 5656390-AB00




