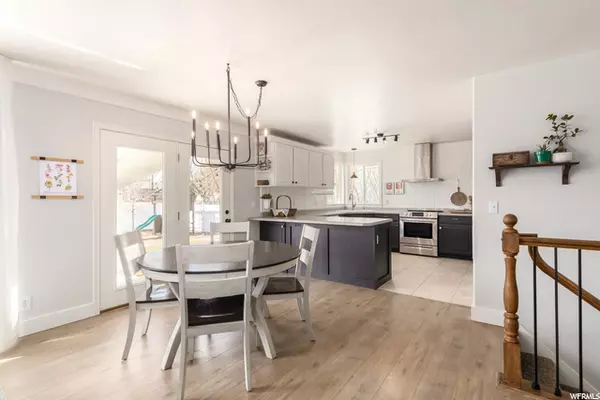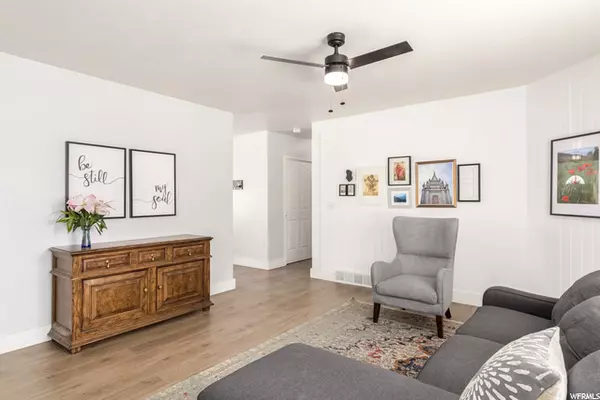For more information regarding the value of a property, please contact us for a free consultation.
Key Details
Sold Price $665,000
Property Type Single Family Home
Sub Type Single Family Residence
Listing Status Sold
Purchase Type For Sale
Square Footage 3,360 sqft
Price per Sqft $197
Subdivision Margarett Park Estat
MLS Listing ID 1731731
Sold Date 05/03/21
Style Rambler/Ranch
Bedrooms 6
Full Baths 2
Half Baths 1
Three Quarter Bath 1
Construction Status Blt./Standing
HOA Y/N No
Abv Grd Liv Area 1,687
Year Built 2001
Annual Tax Amount $3,173
Lot Size 10,890 Sqft
Acres 0.25
Lot Dimensions 0.0x0.0x0.0
Property Description
Welcome home to a fabulously updated, light and bright rambler in one of Riverton's best neighborhoods! This charming home boasts a full in-law apartment w/separate entry for proven income potential, plus thoughtfully designed updates throughout including new paint, flooring, trim, fixtures, tile, faucets, countertops -- you name it. Enjoy mountain views to the front, lots of natural light through large windows, and an open concept main living and kitchen area with upgraded wall treatments and new appliances. Escape to the gorgeous new master ensuite w/giant walk-in shower, or entertain guests in the beautifully curated, secluded backyard w/mature landscaping, covered patio, fruit trees, organic vegetable garden, raspberry patch, shed, playground, smart Rachio sprinkler system, and no neighbors to the back. No need to worry about utility problems with a new furnace, A/C, and water heater installed in 2017, in addition to duplicate utilities for the basement and smart Nest thermostats for each level. Don't forget the amazing location -- with multiple shopping areas and freeways just five minutes away, a park right around the corner, and easy neighborhood access to the Jordan River Parkway Trail.
Location
State UT
County Salt Lake
Area Wj; Sj; Rvrton; Herriman; Bingh
Rooms
Basement Entrance, Full, Walk-Out Access
Main Level Bedrooms 3
Interior
Interior Features Accessory Apt, Alarm: Fire, Basement Apartment, Bath: Master, Bath: Sep. Tub/Shower, Closet: Walk-In, Den/Office, Disposal, Floor Drains, Great Room, Kitchen: Second, Kitchen: Updated, Mother-in-Law Apt., Range/Oven: Free Stdng.
Cooling Central Air
Flooring Carpet, Laminate, Linoleum, Tile, Vinyl, Concrete
Equipment Storage Shed(s), Swing Set, Window Coverings
Fireplace false
Window Features Blinds,Drapes,Full
Appliance Ceiling Fan, Range Hood, Satellite Dish, Water Softener Owned
Laundry Electric Dryer Hookup
Exterior
Exterior Feature Basement Entrance, Bay Box Windows, Double Pane Windows, Entry (Foyer), Lighting, Patio: Covered
Garage Spaces 2.0
Utilities Available Natural Gas Connected, Electricity Connected, Sewer Connected, Water Connected
View Y/N Yes
View Mountain(s)
Roof Type Asphalt
Present Use Single Family
Topography Cul-de-Sac, Curb & Gutter, Fenced: Full, Road: Paved, Secluded Yard, Sidewalks, Sprinkler: Auto-Full, View: Mountain, Drip Irrigation: Auto-Part, Private
Porch Covered
Total Parking Spaces 3
Private Pool false
Building
Lot Description Cul-De-Sac, Curb & Gutter, Fenced: Full, Road: Paved, Secluded, Sidewalks, Sprinkler: Auto-Full, View: Mountain, Drip Irrigation: Auto-Part, Private
Story 2
Sewer Sewer: Connected
Water Culinary, Irrigation, Irrigation: Pressure, Secondary
Structure Type Asphalt,Brick,Stucco
New Construction No
Construction Status Blt./Standing
Schools
Elementary Schools Rosamond
Middle Schools Oquirrh Hills
High Schools Riverton
School District Jordan
Others
Senior Community No
Tax ID 27-26-155-005
Security Features Fire Alarm
Acceptable Financing Cash, Conventional
Horse Property No
Listing Terms Cash, Conventional
Financing Conventional
Read Less Info
Want to know what your home might be worth? Contact us for a FREE valuation!

Our team is ready to help you sell your home for the highest possible price ASAP
Bought with Wasatch Realty LLC
GET MORE INFORMATION

Kelli Stoneman
Broker Associate | License ID: 5656390-AB00
Broker Associate License ID: 5656390-AB00




