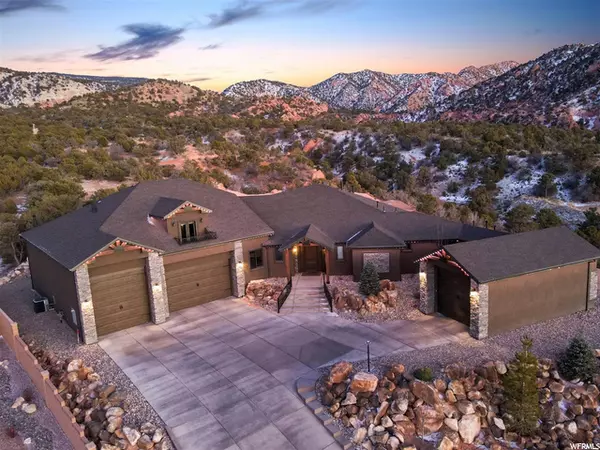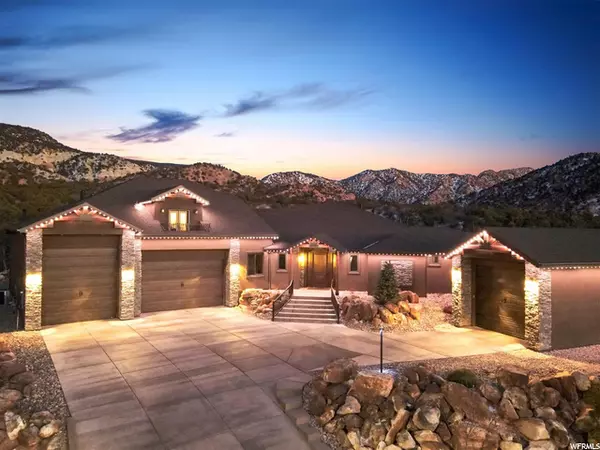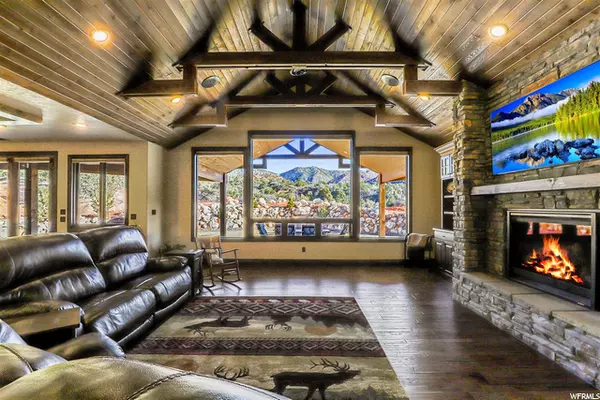For more information regarding the value of a property, please contact us for a free consultation.
Key Details
Sold Price $1,330,000
Property Type Single Family Home
Sub Type Single Family Residence
Listing Status Sold
Purchase Type For Sale
Square Footage 4,514 sqft
Price per Sqft $294
Subdivision Canyon Ridge P U D
MLS Listing ID 1725734
Sold Date 04/30/21
Style Rambler/Ranch
Bedrooms 4
Full Baths 3
Half Baths 1
Three Quarter Bath 1
Construction Status Blt./Standing
HOA Fees $70/mo
HOA Y/N Yes
Abv Grd Liv Area 4,514
Year Built 2019
Annual Tax Amount $4,554
Lot Size 0.450 Acres
Acres 0.45
Lot Dimensions 0.0x0.0x0.0
Property Description
Meet "Red Hill Haven". This Newly-Constructed, Custom Masterpiece was carefully sited & built to capture the sweeping, breathtaking vistas of the Cedar Mountains, Cedar Rock Landscape, & Cedar City Valley in Coveted Canyon Ridge. Million Dollar Views of surrounding nature can be enjoyed from oversized decks in each of the 4 expansive suites. This Luxurious "Park City Vibe" Estate has rich Alder Cabinetry/Trim/Doors with Exposed Cedar Beams/Rafters Inside & Out. CAT 6 wired. Relax & enjoy the quiet breathtaking views & solitude surrounding you in the expansive covered patio with stunning gas fire feature or hide away in the perfectly designed "man-cave" with wood-burning stove. PLUS plenty of room for your toys in the expansive RV garage. A little-known biking/hiking trail is just out back with Cedar Ridge Golf Course just steps away from your front door... completing the perfect mix of nature & recreation at your fingertips. For those looking for the luxury of the Southern Utah lifestyle, privacy, central location & exceptional golfing, you just found it - don't let it slip away...
Location
State UT
County Iron
Area Cedar Cty; Enoch; Pintura
Zoning Single-Family
Direction East of I15, North on Main Street to 1045 North, East to Knoll Road, East to 1225 N Circle - End of Culdesac; You can Google/Apple Map Cedar Ridge Golf Course to get into the area
Rooms
Basement Slab
Primary Bedroom Level Floor: 1st
Master Bedroom Floor: 1st
Main Level Bedrooms 2
Interior
Interior Features Bath: Master, Den/Office, French Doors, Gas Log, Great Room, Oven: Double, Oven: Wall, Range: Countertop, Range: Gas, Vaulted Ceilings, Granite Countertops
Heating Gas: Central, Gas: Stove, Wood
Cooling Central Air
Flooring Carpet, Hardwood
Fireplaces Number 4
Fireplace true
Window Features Shades
Appliance Refrigerator
Exterior
Exterior Feature Balcony, Lighting, Patio: Covered, Sliding Glass Doors
Garage Spaces 6.0
Utilities Available Natural Gas Connected, Electricity Connected, Sewer Connected, Water Connected
Amenities Available Picnic Area, Playground, Snow Removal
View Y/N Yes
View Mountain(s), Valley, View: Red Rock
Roof Type Asbestos Shingle
Present Use Single Family
Topography Cul-de-Sac, Secluded Yard, Sprinkler: Auto-Full, Terrain: Mountain, View: Mountain, View: Valley, View: Red Rock
Accessibility Roll-In Shower, Single Level Living
Porch Covered
Total Parking Spaces 6
Private Pool false
Building
Lot Description Cul-De-Sac, Secluded, Sprinkler: Auto-Full, Terrain: Mountain, View: Mountain, View: Valley, View: Red Rock
Faces West
Story 2
Sewer Sewer: Connected
Water Culinary
Structure Type Asbestos
New Construction No
Construction Status Blt./Standing
Schools
Elementary Schools Iron Springs
Middle Schools Canyon View Middle
High Schools Canyon View
School District Iron
Others
Senior Community No
Tax ID B-1811-0027-0000
Acceptable Financing Cash, Conventional
Horse Property No
Listing Terms Cash, Conventional
Financing Cash
Read Less Info
Want to know what your home might be worth? Contact us for a FREE valuation!

Our team is ready to help you sell your home for the highest possible price ASAP
Bought with Realty One Group Goldmark LLC
GET MORE INFORMATION

Kelli Stoneman
Broker Associate | License ID: 5656390-AB00
Broker Associate License ID: 5656390-AB00




