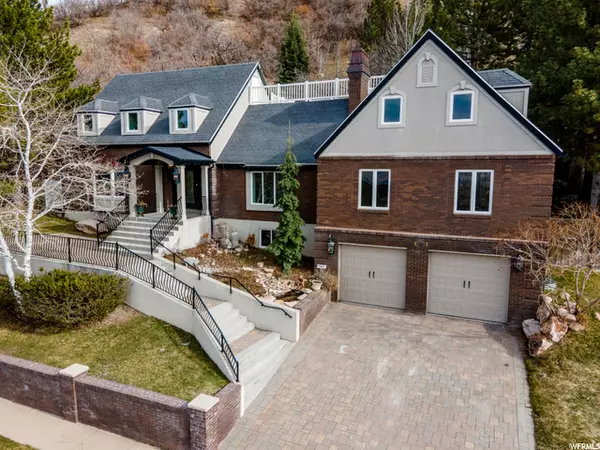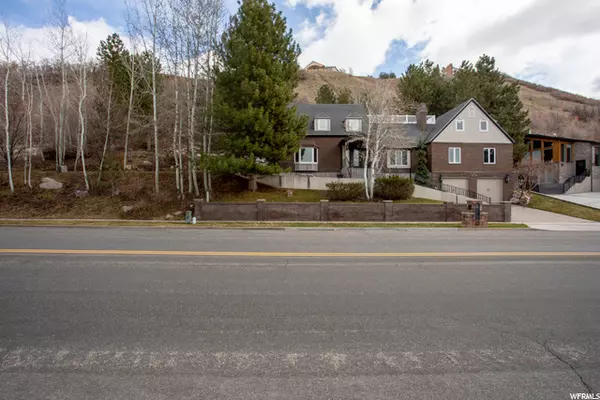For more information regarding the value of a property, please contact us for a free consultation.
Key Details
Sold Price $960,000
Property Type Single Family Home
Sub Type Single Family Residence
Listing Status Sold
Purchase Type For Sale
Square Footage 5,358 sqft
Price per Sqft $179
Subdivision Chelsea Cove Subdivi
MLS Listing ID 1730980
Sold Date 05/06/21
Style Stories: 2
Bedrooms 4
Full Baths 2
Half Baths 2
Three Quarter Bath 1
Construction Status Blt./Standing
HOA Y/N No
Abv Grd Liv Area 3,914
Year Built 1988
Annual Tax Amount $4,187
Lot Size 1.080 Acres
Acres 1.08
Lot Dimensions 200.0x212.0x201.0
Property Description
Oh, where do I start in the description of this amazing home? Is it the fact everything has been finished being updated and remodeled on the inside? With a large Master that has an amazing Bathroom and Walk-in closet, or the fact that it has 2 large family rooms on the main level. Perfect for Playing games, and large gatherings? Maybe its the Kitchen. New Everything that boast granite, new appliances, timeless backsplash, with Real Hardwood floors. Maybe its the Theater in the basement. Hmmm This home has so much to offer! Private back yard. Oh, the yard! 1.08 acres of architectural landscaping. with terraced yards so that there are plenty of places to play, relax, or just sit on the grass. Maybe its the entire side yard that is level? The waterfall, NOW WE ARE TALKING! There is a waterfall!!! You will have to come and see for yourselves. Maybe its the huge deck just outside your kitchen. Plenty of room for all sorts of out door gatherings and activities. Come and check this home out for yourself. Call me for your own private tour.
Location
State UT
County Davis
Area Bntfl; Nsl; Cntrvl; Wdx; Frmtn
Zoning Single-Family
Rooms
Basement Entrance, Full
Primary Bedroom Level Floor: 2nd
Master Bedroom Floor: 2nd
Interior
Interior Features Bath: Master, Bath: Sep. Tub/Shower, Central Vacuum, Closet: Walk-In, Den/Office, Disposal, Kitchen: Updated, Oven: Gas, Range: Down Vent, Range: Gas, Range/Oven: Free Stdng., Vaulted Ceilings, Granite Countertops, Theater Room
Cooling Central Air
Flooring Carpet, Hardwood, Tile
Fireplaces Number 1
Equipment Alarm System, Storage Shed(s), Workbench, Projector
Fireplace true
Appliance Microwave, Range Hood, Refrigerator, Water Softener Owned
Laundry Gas Dryer Hookup
Exterior
Exterior Feature Balcony, Basement Entrance, Bay Box Windows, Double Pane Windows, Entry (Foyer), Porch: Open, Patio: Open
Garage Spaces 2.0
Utilities Available Natural Gas Connected, Electricity Connected, Sewer Connected, Sewer: Public, Water Connected
View Y/N Yes
View Lake, Mountain(s), Valley
Roof Type Asphalt
Present Use Single Family
Topography Curb & Gutter, Fenced: Part, Road: Paved, Secluded Yard, Sidewalks, Sprinkler: Auto-Full, View: Lake, View: Mountain, View: Valley, Private
Porch Porch: Open, Patio: Open
Total Parking Spaces 5
Private Pool false
Building
Lot Description Curb & Gutter, Fenced: Part, Road: Paved, Secluded, Sidewalks, Sprinkler: Auto-Full, View: Lake, View: Mountain, View: Valley, Private
Faces Northeast
Story 3
Sewer Sewer: Connected, Sewer: Public
Water Culinary, Irrigation: Pressure
Structure Type Brick,Stucco
New Construction No
Construction Status Blt./Standing
Schools
Elementary Schools Boulton
Middle Schools Mueller Park
High Schools Woods Cross
School District Davis
Others
Senior Community No
Tax ID 01-008-0531
Acceptable Financing Cash, Conventional
Horse Property No
Listing Terms Cash, Conventional
Financing VA
Read Less Info
Want to know what your home might be worth? Contact us for a FREE valuation!

Our team is ready to help you sell your home for the highest possible price ASAP
Bought with Realtypath LLC (South Valley)
GET MORE INFORMATION

Kelli Stoneman
Broker Associate | License ID: 5656390-AB00
Broker Associate License ID: 5656390-AB00




