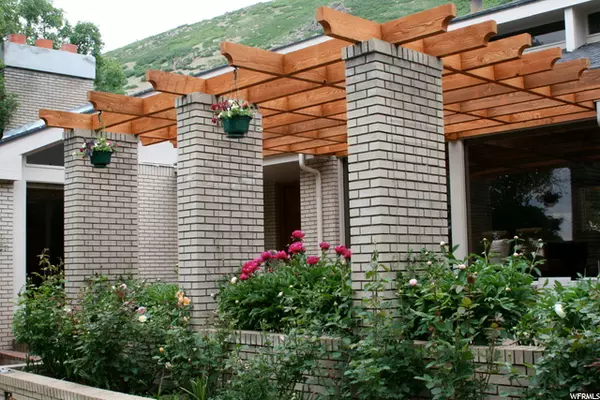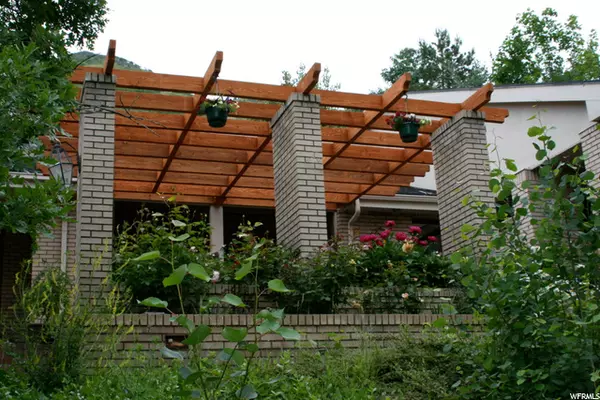For more information regarding the value of a property, please contact us for a free consultation.
Key Details
Sold Price $1,499,900
Property Type Single Family Home
Sub Type Single Family Residence
Listing Status Sold
Purchase Type For Sale
Square Footage 6,396 sqft
Price per Sqft $234
Subdivision Mount Olympus Park
MLS Listing ID 1729452
Sold Date 05/14/21
Style Rambler/Ranch
Bedrooms 6
Full Baths 3
Half Baths 2
Construction Status Blt./Standing
HOA Y/N No
Abv Grd Liv Area 3,235
Year Built 1978
Annual Tax Amount $8,423
Lot Size 0.620 Acres
Acres 0.62
Lot Dimensions 0.0x0.0x0.0
Property Description
If you're tired of BLIND Highest and Best multiple offers and not knowing how much to offer, you're going to love this TRANSPARENT online bidding system which allows you to see all other offers. Bidding ends 7pm Tuesday 03/23/2021. This amazing home is situated high in Olympus Cove where gorgeous views, solitude, peace, and nature abound on this secluded .62 acre slice of heaven. Beautiful architecture, stunning vaulted ceiling's, spiral stairway with dome skylight, and exposed beams make this home a place for peace and refuge while also being ideal for entertaining and fun gatherings. En-suite Master, laundry, formal hardwood library/office all on the main floor. All 5 lower level bedrooms have above-ground windows for plenty of natural light. You'll love the 4 fireplaces to cozy up to and the ice cream/wet bar is an entertainer's dream. Square footage figures are provided as a courtesy estimate only and the buyer is advised to obtain an independent measurement. NOT located in Millcreek Floodplain. Buyer's Premium is 6% added to the winning bid to establish the purchase price so please allow for this when placing your bid with your agent. Reach out if you have questions about the online auction hybrid system. I'm happy to help. Seller reserves the right to accept, reject, or counter any offer.
Location
State UT
County Salt Lake
Area Holladay; Millcreek
Zoning Single-Family
Rooms
Basement Full
Primary Bedroom Level Floor: 1st
Master Bedroom Floor: 1st
Main Level Bedrooms 1
Interior
Interior Features Bar: Wet, Bath: Master, Bath: Sep. Tub/Shower, Closet: Walk-In, Den/Office, Disposal, French Doors, Gas Log, Jetted Tub, Oven: Double, Vaulted Ceilings
Heating Forced Air, Gas: Central
Cooling Central Air
Flooring Carpet, Hardwood, Tile
Fireplaces Number 4
Equipment Dog Run, Window Coverings
Fireplace true
Window Features Part
Appliance Ceiling Fan, Dryer, Refrigerator, Washer
Laundry Electric Dryer Hookup
Exterior
Exterior Feature Bay Box Windows, Double Pane Windows, Entry (Foyer), Skylights
Garage Spaces 3.0
Utilities Available Natural Gas Connected, Electricity Connected, Sewer Connected, Sewer: Public
View Y/N Yes
View Mountain(s), Valley
Roof Type Asphalt
Present Use Single Family
Topography Fenced: Full, Secluded Yard, Sprinkler: Auto-Full, Terrain: Grad Slope, View: Mountain, View: Valley, Wooded
Total Parking Spaces 3
Private Pool false
Building
Lot Description Fenced: Full, Secluded, Sprinkler: Auto-Full, Terrain: Grad Slope, View: Mountain, View: Valley, Wooded
Story 2
Sewer Sewer: Connected, Sewer: Public
Water Culinary
Structure Type Brick
New Construction No
Construction Status Blt./Standing
Schools
Elementary Schools Oakridge
Middle Schools Churchill
High Schools Skyline
School District Granite
Others
Senior Community No
Tax ID 22-01-227-026
Acceptable Financing Cash, Conventional
Horse Property No
Listing Terms Cash, Conventional
Financing Conventional
Read Less Info
Want to know what your home might be worth? Contact us for a FREE valuation!

Our team is ready to help you sell your home for the highest possible price ASAP
Bought with Equity Real Estate (South Valley)
GET MORE INFORMATION

Kelli Stoneman
Broker Associate | License ID: 5656390-AB00
Broker Associate License ID: 5656390-AB00




