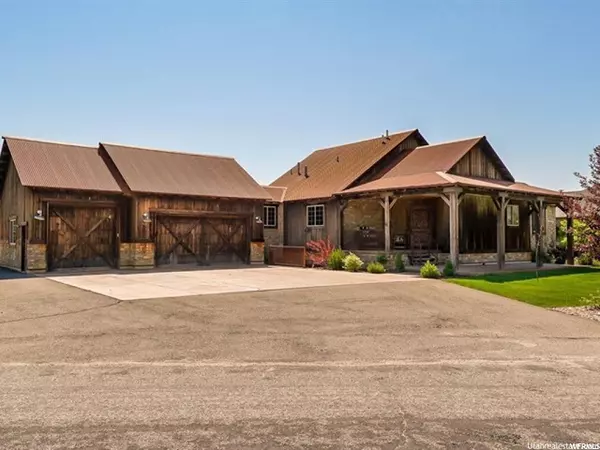For more information regarding the value of a property, please contact us for a free consultation.
Key Details
Sold Price $916,500
Property Type Single Family Home
Sub Type Single Family Residence
Listing Status Sold
Purchase Type For Sale
Square Footage 3,983 sqft
Price per Sqft $230
Subdivision Bailey Acres Cluster
MLS Listing ID 1731177
Sold Date 06/02/21
Style Rambler/Ranch
Bedrooms 6
Full Baths 1
Three Quarter Bath 3
Construction Status Blt./Standing
HOA Fees $20/ann
HOA Y/N Yes
Abv Grd Liv Area 1,845
Year Built 2005
Annual Tax Amount $3,573
Lot Size 0.580 Acres
Acres 0.58
Lot Dimensions 0.0x0.0x0.0
Property Description
Amazing Custom Home with lots of handmade Cabinetry. Updated rustic home surrounded by mountains. Open concept floorplan with vaulted ceilings through the kitchen, dining, and family room. Beautiful wood floors, walls, and ceilings. Home was originally built by a master cabinet maker. Fabulous granite counter tops enhanced by custom cabinets in kitchen and all bathrooms. Great room opens to a large relaxing deck for entertaining and enjoying the wonderful views. Amazing accents such as stone gas fireplace, Radiant Heated floors in basement, Heavy custom rebar railings, unique light fixtures. Master suite includes jetted tub in large bathroom, and walk-in closet. Inviting front porch with sitting area and stamped concrete. Spacious heated garage. Lower level with elevated ceilings includes 4 bedrooms, Large family room with wet bar, 2 bathrooms, gas stove, and walkout basement to patio area. RV parking, Large circular drive. All bedrooms equipped with large or walk-in closets. Storage everywhere! Laundry on main level. Lifetime metal roof. Escape to this mountain retreat close to Pineview Lake, and Snow Basin, Powder Mountain, and Nordic Valley Ski Resorts. Close to hiking, boating, fishing, camping, and skiing. Great schools and Close to Ogden and Salt Lake. Perfect family home or executive retreat.
Location
State UT
County Weber
Area Lbrty; Edn; Nordic Vly; Huntsvl
Zoning Single-Family
Rooms
Basement Entrance, Full
Primary Bedroom Level Floor: 1st
Master Bedroom Floor: 1st
Main Level Bedrooms 2
Interior
Interior Features Bar: Wet, Bath: Master, Central Vacuum, Closet: Walk-In, Den/Office, Disposal, Gas Log, Great Room, Jetted Tub, Oven: Double, Range: Countertop, Vaulted Ceilings, Granite Countertops
Heating Forced Air, Gas: Radiant, Gas: Stove, Radiant Floor
Cooling Central Air
Flooring Carpet, Hardwood, Tile
Fireplaces Number 2
Fireplaces Type Fireplace Equipment
Equipment Fireplace Equipment, Window Coverings
Fireplace true
Window Features Blinds
Appliance Ceiling Fan, Range Hood, Refrigerator
Laundry Electric Dryer Hookup, Gas Dryer Hookup
Exterior
Exterior Feature Basement Entrance, Double Pane Windows
Garage Spaces 3.0
Utilities Available Natural Gas Connected, Electricity Connected, Sewer Connected, Water Connected
Amenities Available Picnic Area
View Y/N Yes
View Mountain(s)
Roof Type Metal,Pitched
Present Use Single Family
Topography Corner Lot, Road: Paved, Sprinkler: Auto-Full, Terrain, Flat, View: Mountain, Drip Irrigation: Man-Part, Drip Irrigation: Auto-Full
Accessibility Accessible Doors, Accessible Hallway(s)
Total Parking Spaces 15
Private Pool false
Building
Lot Description Corner Lot, Road: Paved, Sprinkler: Auto-Full, View: Mountain, Drip Irrigation: Man-Part, Drip Irrigation: Auto-Full
Faces West
Story 2
Sewer Sewer: Connected
Water Culinary, Irrigation: Pressure, Secondary
Structure Type Cedar,Stone
New Construction No
Construction Status Blt./Standing
Schools
Elementary Schools Valley
Middle Schools Snowcrest
High Schools Weber
School District Weber
Others
HOA Name libertybaileyacreshoa.com
Senior Community No
Tax ID 22-325-0001
Acceptable Financing Cash, Conventional, FHA, VA Loan
Horse Property No
Listing Terms Cash, Conventional, FHA, VA Loan
Financing Cash
Read Less Info
Want to know what your home might be worth? Contact us for a FREE valuation!

Our team is ready to help you sell your home for the highest possible price ASAP
Bought with Vintage Realty Group
GET MORE INFORMATION
Kelli Stoneman
Broker Associate | License ID: 5656390-AB00
Broker Associate License ID: 5656390-AB00




