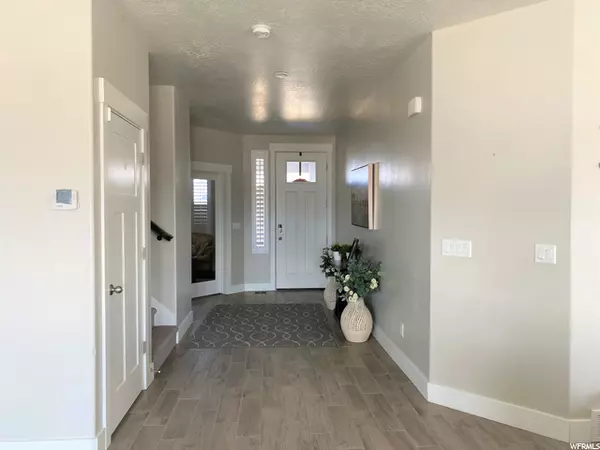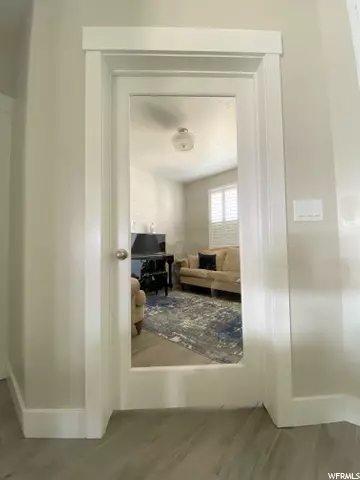For more information regarding the value of a property, please contact us for a free consultation.
Key Details
Sold Price $835,000
Property Type Single Family Home
Sub Type Single Family Residence
Listing Status Sold
Purchase Type For Sale
Square Footage 4,817 sqft
Price per Sqft $173
Subdivision The Shores Phase 1
MLS Listing ID 1729915
Sold Date 04/29/21
Style Stories: 2
Bedrooms 4
Full Baths 3
Half Baths 1
Construction Status Blt./Standing
HOA Y/N No
Abv Grd Liv Area 3,224
Year Built 2017
Annual Tax Amount $3,558
Lot Size 0.460 Acres
Acres 0.46
Lot Dimensions 0.0x0.0x0.0
Property Description
Open House Saturday March 27, 11-2pm. Beautiful modern home open concept on half acre lot, within 1 minute walking distance to Utah Lake and walking path tucked in the desired town of Vineyard. This home has a large open main floor with 9' ceilings on the main floor and basement, provides tons of room for huge family gatherings, or just room to spread out. 3 tone paint throughout the house. The kitchen is a dream for those who love to cook with a massive island, top-of-the-line smart GE double-oven, 5 burner GE cooktop, GE microwave, as well as Samsung smart dishwasher. There is a pocket office just off the kitchen that can be used as a computer area or just more room for kitchen prep. Tile floors run throughout the entire main floor. The house also has white cabinets throughout with quartz countertops. Large windows provide natural light. Plantation shutters on most windows allow for and great views of both the Timp mountain range, as well as Utah Lake. This house also has an amazing Master Suite with plenty of room, a dedicated make-up area for the wife, double vanity and a very large master closest with a 42-gun safe that will go to the buyer. 2 of the bedrooms share a Jack and Jill bathroom each with their own sink. One bedroom upstairs also has its own private bathroom. The back yard is perfect for the family with a 50'x20' patio that is covered by a 30'x16' awning that gives protection from the summer sun, a 30'x30' cement pad for basketball, and a drinking fountain just off the pad. Kids will enjoy the massive playground set and a 15' inground trampoline surrounded by rubber mulch. 9 zone smart sprinkler system for the yard, garden and trees. Enjoy a large area for a garden/chicken run. On the east side of the house there is a huge area that could house a shop to store the toys or a huge cement pad to park the RV or boat. Extra cement pads were poured to the east side of the driveway as well as the garage allowing for parking of several extra cars. The fence has double 6' doors allowing for 12' wide access into the back yard. The large 3 car garage is bigger than most allowing for parking of a full size 1 ton crew cab long bed pickup as well as a full size SUV/Suburban. The basement is partially framed out allowing for 2 extra bedrooms (possibly 3 if you so choose), a bathroom, and a large family room. The plumbing is all done for a basement bathroom with shower pan, a washer, and a sink in the family room area. The house has an excellent soft water system installed to handle water usage of a large family as well as a recirculating pump for immediate hot water delivery to every fixture. The cold storage is a decent size and has a 7 cu. ft. freezer that will go to the buyer. The house has also been wired for a POE camera system as well as RJ45 jacks installed in key places for the TVs and desk locations for WFH. Just a 5-minute drive to Lindon boat harbor and a 15-minute drive to Provo marina. Just a 3-minute drive to some amazing restaurants, gas station or the freeway but still far enough out to be away from all the hustle and bustle. Don't pass up this rare opportunity to own a .5 acre in Vineyard this close to Utah Lake.
Location
State UT
County Utah
Area Pl Grove; Lindon; Orem
Zoning Single-Family
Rooms
Basement Full
Primary Bedroom Level Floor: 2nd
Master Bedroom Floor: 2nd
Interior
Interior Features See Remarks, Alarm: Security, Bath: Master, Den/Office, Oven: Double, Range: Gas, Vaulted Ceilings
Heating Forced Air, Gas: Central
Cooling Central Air
Flooring Carpet, Tile
Fireplaces Number 1
Equipment Swing Set, Trampoline
Fireplace true
Window Features Blinds,Plantation Shutters
Appliance Freezer, Microwave
Laundry Electric Dryer Hookup
Exterior
Exterior Feature Double Pane Windows, Patio: Covered, Porch: Open
Garage Spaces 2.0
Utilities Available Natural Gas Connected, Electricity Connected, Sewer Connected, Water Connected
View Y/N Yes
View Lake, Mountain(s)
Roof Type Composition
Present Use Single Family
Topography Corner Lot, Fenced: Full, Sidewalks, View: Lake, View: Mountain, Drip Irrigation: Auto-Full
Porch Covered, Porch: Open
Total Parking Spaces 2
Private Pool false
Building
Lot Description Corner Lot, Fenced: Full, Sidewalks, View: Lake, View: Mountain, Drip Irrigation: Auto-Full
Story 3
Sewer Sewer: Connected
Structure Type Stone,Stucco
New Construction No
Construction Status Blt./Standing
Schools
Elementary Schools Vineyard
Middle Schools Lakeridge
High Schools Mountain View
School District Alpine
Others
Senior Community No
Tax ID 66-250-0030
Security Features Security System
Acceptable Financing Cash, Conventional, FHA, VA Loan
Horse Property No
Listing Terms Cash, Conventional, FHA, VA Loan
Financing Conventional
Read Less Info
Want to know what your home might be worth? Contact us for a FREE valuation!

Our team is ready to help you sell your home for the highest possible price ASAP
Bought with Berkshire Hathaway HomeServices Elite Real Estate (South County)
GET MORE INFORMATION

Kelli Stoneman
Broker Associate | License ID: 5656390-AB00
Broker Associate License ID: 5656390-AB00




