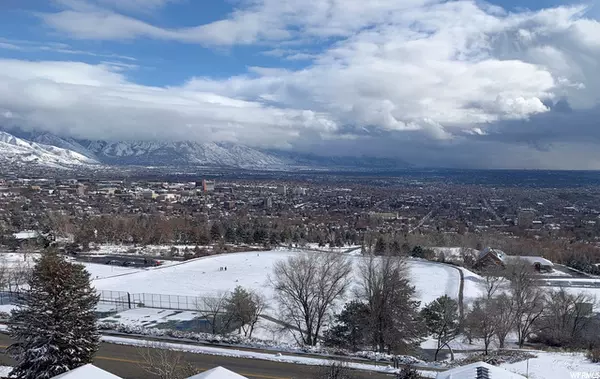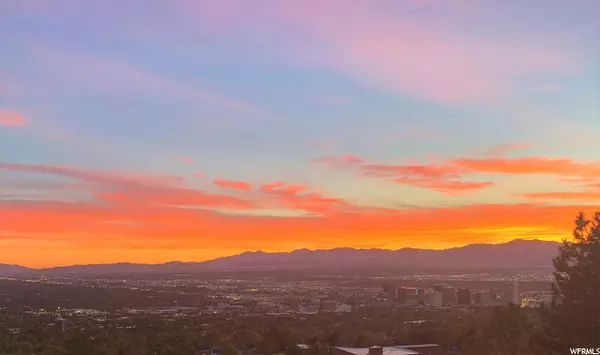For more information regarding the value of a property, please contact us for a free consultation.
Key Details
Sold Price $1,465,000
Property Type Single Family Home
Sub Type Single Family Residence
Listing Status Sold
Purchase Type For Sale
Square Footage 6,205 sqft
Price per Sqft $236
Subdivision North Crest
MLS Listing ID 1727900
Sold Date 06/04/21
Style Other/See Remarks
Bedrooms 5
Full Baths 3
Three Quarter Bath 2
Construction Status Blt./Standing
HOA Y/N No
Abv Grd Liv Area 3,866
Year Built 1977
Annual Tax Amount $5,940
Lot Size 10,018 Sqft
Acres 0.23
Lot Dimensions 0.0x0.0x0.0
Property Description
FABULOUS VIEWS * ALL 3 FLOORS * PRIME HIGH AVES * MAIN: 10' ceilings, beautiful traditional fireplace, builtins & woodwork * Kitchen - 2 dishwashers, 2 sinks, 3 ovens, 2 refrigerators, large pantry * Enjoy spectacular master suite sunrises every morning, jetted tub, his & hers counters & closets * Spacious Trex Deck * MIDDLE: Ensuite bed/bath, laundry & craft, office, 3/4 bath/mudroom * LOWER: Great Room w/ 17' metal clad fireplace, 12' view windows, media room, wet bar, bed, 3/4 bath, 400sf playroom/storage, sauna space & private patio w/ wired hot tub pad * NEW ROOF Jan/21! Minutes to downtown, UofU, 11th Ave Park/tennis & pickleball, hiking & mtn biking trails * Wonderful safe neighborhood * 4 car heated garage, new door & epoxy floor * Excellent flex space for offices & bedrooms on all floors * Lower level has 2 patio entrances - possible mother in law * Property was totally reimagined & remodeled inside & out in 2000 w/ new everything--many updates since then * 70 MILE VIEWS NEVER GET OLD!!
Location
State UT
County Salt Lake
Area Salt Lake City: Avenues Area
Zoning Single-Family
Rooms
Other Rooms Workshop
Basement Daylight
Primary Bedroom Level Floor: 2nd
Master Bedroom Floor: 2nd
Main Level Bedrooms 1
Interior
Interior Features See Remarks, Bath: Sep. Tub/Shower, Closet: Walk-In, Gas Log, Great Room, Jetted Tub, Kitchen: Updated, Granite Countertops, Theater Room
Heating Electric, Forced Air, Gas: Central
Cooling Central Air
Flooring Carpet, Tile, Travertine
Fireplaces Number 2
Equipment Alarm System, Window Coverings, Workbench
Fireplace true
Window Features Blinds,Drapes
Appliance Ceiling Fan, Trash Compactor, Microwave, Refrigerator, Water Softener Owned
Laundry Gas Dryer Hookup
Exterior
Exterior Feature Basement Entrance, Deck; Covered, Double Pane Windows, Sliding Glass Doors, Stained Glass Windows, Walkout, Patio: Open
Garage Spaces 4.0
Utilities Available Natural Gas Connected, Electricity Connected, Sewer Connected, Water Connected
View Y/N Yes
View Lake, Mountain(s), Valley
Roof Type Asphalt
Present Use Single Family
Topography Fenced: Part, Secluded Yard, Sidewalks, Sprinkler: Auto-Full, Terrain: Grad Slope, Terrain: Steep Slope, View: Lake, View: Mountain, View: Valley, Private
Porch Patio: Open
Total Parking Spaces 8
Private Pool false
Building
Lot Description Fenced: Part, Secluded, Sidewalks, Sprinkler: Auto-Full, Terrain: Grad Slope, Terrain: Steep Slope, View: Lake, View: Mountain, View: Valley, Private
Faces North
Story 3
Sewer Sewer: Connected
Water Culinary
Structure Type Brick,Stucco
New Construction No
Construction Status Blt./Standing
Schools
Elementary Schools Ensign
Middle Schools Bryant
High Schools West
School District Salt Lake
Others
Senior Community No
Tax ID 09-29-379-009
Ownership Agent Owned
Acceptable Financing Cash, Conventional
Horse Property No
Listing Terms Cash, Conventional
Financing Conventional
Read Less Info
Want to know what your home might be worth? Contact us for a FREE valuation!

Our team is ready to help you sell your home for the highest possible price ASAP
Bought with MYLOFTHOUSE
GET MORE INFORMATION

Kelli Stoneman
Broker Associate | License ID: 5656390-AB00
Broker Associate License ID: 5656390-AB00




