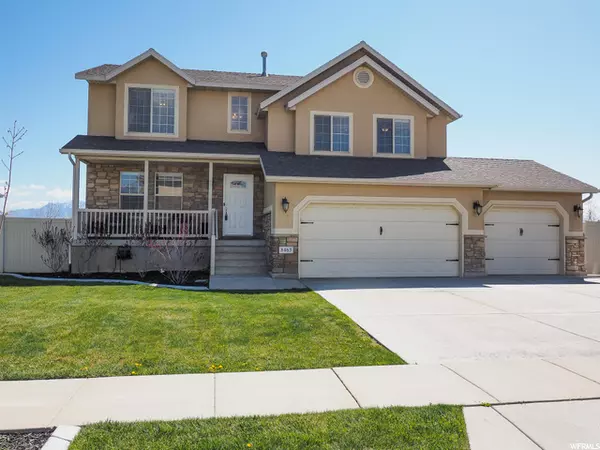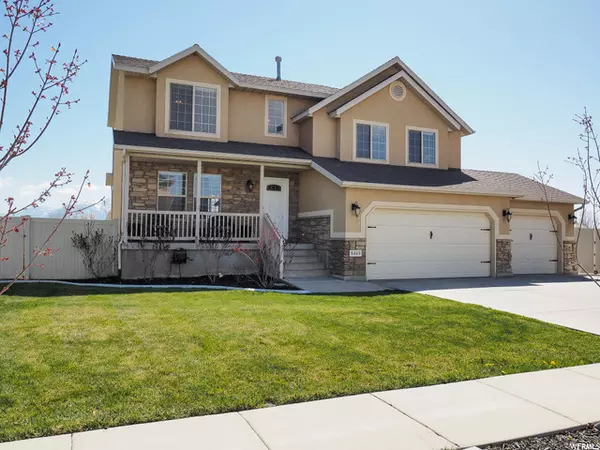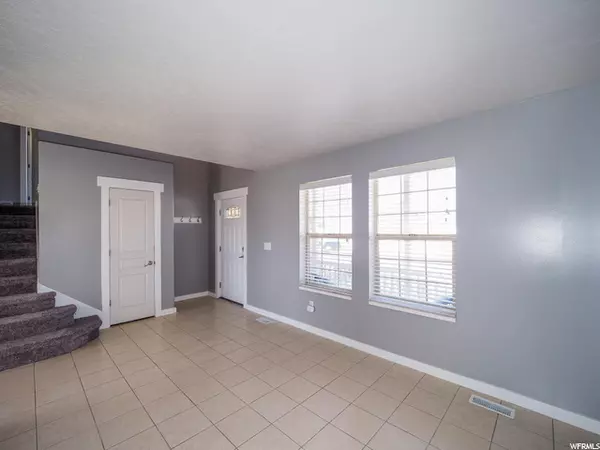For more information regarding the value of a property, please contact us for a free consultation.
Key Details
Sold Price $500,000
Property Type Single Family Home
Sub Type Single Family Residence
Listing Status Sold
Purchase Type For Sale
Square Footage 2,242 sqft
Price per Sqft $223
Subdivision Bloomfield Farms
MLS Listing ID 1737319
Sold Date 06/05/21
Style Tri/Multi-Level
Bedrooms 6
Full Baths 3
Construction Status Blt./Standing
HOA Fees $45/mo
HOA Y/N Yes
Abv Grd Liv Area 1,786
Year Built 2003
Annual Tax Amount $2,163
Lot Size 7,840 Sqft
Acres 0.18
Lot Dimensions 0.0x0.0x0.0
Property Description
REALTORS - SEE AGENT REMARKS** YOU'RE LOOKING AT THE BEST HOUSING BUY IN WEST JORDAN - PERIOD* This beautiful home has the trifecta: Location, Condition, and Price* Located in Ivory Homes coveted Bloomfield Farms community, you'll LOVE owning the most affordable home in the area* The community boasts a private pool and neighborhood parks* As you enter, you'll enjoy the large windows throughout offering loads of natural light* You'll also appreciate all new carpeting, paint, and finish work* Enjoy three new bathrooms as well* Relax with family or friends in the spacious main-level family area* Step out onto the very large rear patio which affords ample space for any group, and has spectacular views of the Wasatch range* The private master suite on its own level is sure to make a welcome retreat* Check out the fully finished basement, with additional bedrooms and a new full bath* ...and did we mention the 3-car garage, and lots of RV parking space?!?* All schools are also within easy walking distance* You're also 2 minutes from the Mountain View Corridor access* If you're still reading, just come on over for the OPEN HOUSE to check it out in person* OPEN HOUSE is 11am to 1pm, Saturday, 24 April* Feel free to bring the family, but leave the COVID behind, please*
Location
State UT
County Salt Lake
Area Wj; Sj; Rvrton; Herriman; Bingh
Zoning Single-Family
Rooms
Basement Partial
Primary Bedroom Level Floor: 2nd
Master Bedroom Floor: 2nd
Interior
Interior Features Alarm: Fire, Bath: Master, Closet: Walk-In, Disposal, Kitchen: Updated, Range: Gas, Range/Oven: Built-In, Granite Countertops
Heating Forced Air, Gas: Central
Cooling Central Air
Flooring Carpet, Laminate, Tile
Fireplace false
Appliance Ceiling Fan, Microwave, Refrigerator, Water Softener Owned
Laundry Electric Dryer Hookup
Exterior
Exterior Feature Bay Box Windows, Double Pane Windows, Lighting, Porch: Open, Sliding Glass Doors, Patio: Open
Garage Spaces 3.0
Utilities Available Natural Gas Connected, Electricity Connected, Sewer Connected, Sewer: Public, Water Connected
Amenities Available Barbecue, Clubhouse, Pets Permitted, Picnic Area, Playground, Pool
View Y/N Yes
View Mountain(s)
Roof Type Asphalt,Pitched
Present Use Single Family
Topography Corner Lot, Curb & Gutter, Fenced: Full, Road: Paved, Sidewalks, Sprinkler: Auto-Full, Terrain: Grad Slope, View: Mountain
Porch Porch: Open, Patio: Open
Total Parking Spaces 9
Private Pool false
Building
Lot Description Corner Lot, Curb & Gutter, Fenced: Full, Road: Paved, Sidewalks, Sprinkler: Auto-Full, Terrain: Grad Slope, View: Mountain
Faces West
Story 3
Sewer Sewer: Connected, Sewer: Public
Water Culinary
Structure Type Stone,Stucco
New Construction No
Construction Status Blt./Standing
Schools
Elementary Schools Hayden Peak
Middle Schools West Hills
High Schools Copper Hills
School District Jordan
Others
HOA Name Peggy Tafoya
Senior Community No
Tax ID 20-35-478-008
Security Features Fire Alarm
Acceptable Financing Cash, Conventional, FHA, VA Loan
Horse Property No
Listing Terms Cash, Conventional, FHA, VA Loan
Financing Conventional
Read Less Info
Want to know what your home might be worth? Contact us for a FREE valuation!

Our team is ready to help you sell your home for the highest possible price ASAP
Bought with The Mascaro Group, LLC
GET MORE INFORMATION

Kelli Stoneman
Broker Associate | License ID: 5656390-AB00
Broker Associate License ID: 5656390-AB00




