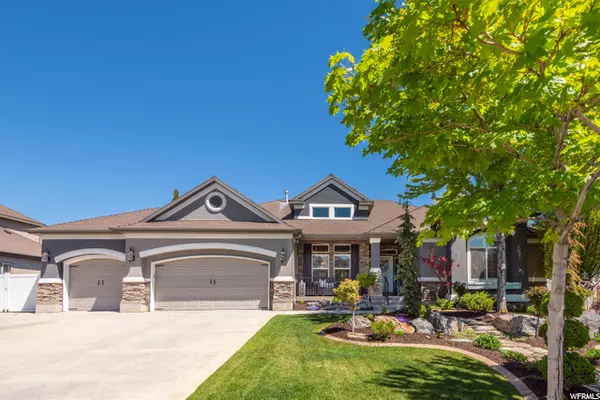For more information regarding the value of a property, please contact us for a free consultation.
Key Details
Sold Price $880,000
Property Type Single Family Home
Sub Type Single Family Residence
Listing Status Sold
Purchase Type For Sale
Square Footage 4,864 sqft
Price per Sqft $180
Subdivision Coldwater Creek
MLS Listing ID 1740630
Sold Date 06/07/21
Style Rambler/Ranch
Bedrooms 5
Full Baths 2
Half Baths 1
Three Quarter Bath 1
Construction Status Blt./Standing
HOA Y/N No
Abv Grd Liv Area 2,368
Year Built 2007
Annual Tax Amount $3,563
Lot Size 0.280 Acres
Acres 0.28
Lot Dimensions 0.0x0.0x0.0
Property Description
Welcome Home to this 5 bedroom west facing stunner. Beautifully maintained, this rambler has it all. From the colorful and welcoming landscaped front yard, gracious entry with covered porch, to the entertainer's delight in the backyard, you will want to pour some lemonade and get to know your amazing neighbors! Be sure to take note of the many design details throughout the home; lighting, custom millwork, shiplap, unique barn doors, and gorgeous tasteful color and flooring choices. Truly shows as a model home. Enjoy the bright gourmet kitchen with beautiful shaker cabinetry, double ovens, stainless appliances, cheerful backsplash, gorgeous granite, and spacious walk-in pantry. Relax in the spacious master suite; a retreat with tons of natural light, vaulted ceiling, huge walk-in closet and stunning bath. Two other bedrooms and a full bath are located on the main floor.Downstairs you will find a great gathering space, brand new theater room, two additional bedrooms, two full baths. With a full kitchen, this could be considered a mother-in-law set up. This walk out basement has it all. Did we even mention the RV pad, or the community pool membership that is part of the HOA? Come and see for yourself. This listing won't last long.
Location
State UT
County Davis
Area Kaysville; Fruit Heights; Layton
Zoning Single-Family
Rooms
Basement Entrance, Full, Walk-Out Access
Main Level Bedrooms 3
Interior
Interior Features Bath: Master, Bath: Sep. Tub/Shower, Closet: Walk-In, Den/Office, Disposal, Gas Log, Oven: Double, Range: Countertop, Range: Gas, Vaulted Ceilings
Heating Gas: Central
Cooling Central Air
Flooring Carpet, Hardwood, Tile
Fireplaces Number 1
Fireplace true
Window Features See Remarks
Laundry Electric Dryer Hookup, Gas Dryer Hookup
Exterior
Exterior Feature Awning(s), Basement Entrance, Bay Box Windows, Double Pane Windows, Entry (Foyer), Lighting, Porch: Open, Sliding Glass Doors
Garage Spaces 3.0
Utilities Available Electricity Connected, Sewer Connected, Sewer: Public, Water Connected
View Y/N Yes
View Mountain(s)
Roof Type Asphalt
Present Use Single Family
Topography Curb & Gutter, Fenced: Full, Sidewalks, Sprinkler: Auto-Full, View: Mountain
Porch Porch: Open
Total Parking Spaces 7
Private Pool false
Building
Lot Description Curb & Gutter, Fenced: Full, Sidewalks, Sprinkler: Auto-Full, View: Mountain
Story 2
Sewer Sewer: Connected, Sewer: Public
Water Culinary, Secondary
Structure Type Asphalt,Stone,Stucco
New Construction No
Construction Status Blt./Standing
Schools
Elementary Schools Ellison Park
Middle Schools None/Other
High Schools Layton
School District Davis
Others
Senior Community No
Tax ID 10-272-0219
Acceptable Financing Cash, Conventional, FHA
Horse Property No
Listing Terms Cash, Conventional, FHA
Financing Conventional
Read Less Info
Want to know what your home might be worth? Contact us for a FREE valuation!

Our team is ready to help you sell your home for the highest possible price ASAP
Bought with RE/MAX Associates (South Ogden)
GET MORE INFORMATION

Kelli Stoneman
Broker Associate | License ID: 5656390-AB00
Broker Associate License ID: 5656390-AB00




