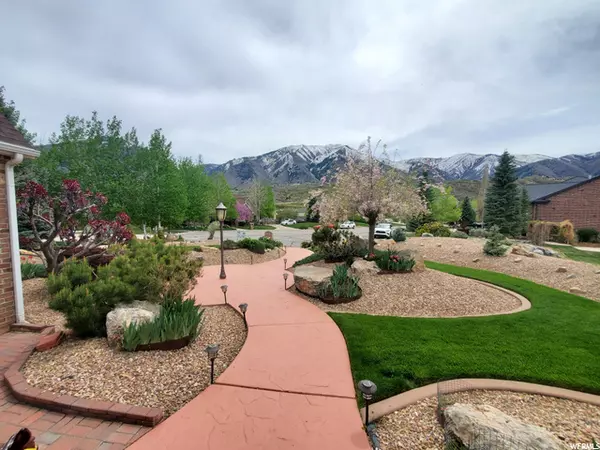For more information regarding the value of a property, please contact us for a free consultation.
Key Details
Sold Price $950,000
Property Type Single Family Home
Sub Type Single Family Residence
Listing Status Sold
Purchase Type For Sale
Square Footage 7,069 sqft
Price per Sqft $134
Subdivision Loafer Ridge
MLS Listing ID 1732440
Sold Date 06/07/21
Style Rambler/Ranch
Bedrooms 8
Full Baths 4
Half Baths 1
Three Quarter Bath 1
Construction Status Blt./Standing
HOA Y/N No
Abv Grd Liv Area 3,936
Year Built 2001
Annual Tax Amount $3,333
Lot Size 1.060 Acres
Acres 1.06
Lot Dimensions 0.0x0.0x0.0
Property Description
OPEN HOUSE MAY 5TH, 2021 FROM 4:00 PM TO 7:00 PM............ VIEWS VIEWS VIEWS!!! Come check out this beautiful custom built home located on over an acre lot on a cul-de-sac on the Woodland Hills side of the canyon with some of the most amazing views! Beautiful granite kitchen with alder cabinets and hardwood throughout. Open floor plan, large walk-in closets and upgraded lighting and appliances. Huge covered trex deck and a covered patio. The great room has 20ft vaults and a wood or gas burning fireplace. The master suite has its own loft, huge jetted tub, and a double head separate shower. This home features a legal accessory apartment. The floors have 21-inches of insulation between them for a sound proof home. This home is very efficient with 2x10, 2x6 and 2x8 exterior walls, and extra insulation. Quality construction features solid core doors, double sub flooring and extras everywhere. Water softener, electric air cleaner, humidifier, Over-sized 2 car garage, 2 car carport, cold frame greenhouse. This home is amazing! The basement apartment can be opened up and used for extra family and kitchen space. Buyer/Agent to verify all information.
Location
State UT
County Utah
Area Payson; Elk Rg; Salem; Wdhil
Zoning Single-Family
Rooms
Basement Walk-Out Access
Primary Bedroom Level Floor: 1st, Basement
Master Bedroom Floor: 1st, Basement
Main Level Bedrooms 3
Interior
Interior Features Accessory Apt, Basement Apartment, Bath: Master, Bath: Sep. Tub/Shower, Closet: Walk-In, Den/Office, Gas Log, Great Room, Jetted Tub, Kitchen: Second, Mother-in-Law Apt., Oven: Wall, Vaulted Ceilings, Granite Countertops, Theater Room
Heating See Remarks, Forced Air, Gas: Central, Wood
Cooling Central Air
Flooring Carpet, Hardwood, Tile
Fireplaces Number 2
Equipment Alarm System, TV Antenna, Window Coverings, Wood Stove
Fireplace true
Window Features Blinds
Appliance Dryer, Electric Air Cleaner, Microwave, Range Hood, Refrigerator, Washer, Water Softener Owned
Laundry Electric Dryer Hookup, Gas Dryer Hookup
Exterior
Exterior Feature Basement Entrance, Deck; Covered, Entry (Foyer), Out Buildings, Lighting, Patio: Covered, Porch: Open, Walkout
Garage Spaces 2.0
Carport Spaces 2
Utilities Available Natural Gas Connected, Electricity Connected, Sewer Connected, Water Connected
View Y/N Yes
View Lake, Mountain(s), Valley
Roof Type Asphalt
Present Use Single Family
Topography Cul-de-Sac, Curb & Gutter, Road: Paved, Secluded Yard, Sprinkler: Auto-Full, Terrain: Hilly, View: Lake, View: Mountain, View: Valley, Wooded, Drip Irrigation: Auto-Full
Accessibility Accessible Doors, Accessible Hallway(s), Grip-Accessible Features
Porch Covered, Porch: Open
Total Parking Spaces 4
Private Pool false
Building
Lot Description Cul-De-Sac, Curb & Gutter, Road: Paved, Secluded, Sprinkler: Auto-Full, Terrain: Hilly, View: Lake, View: Mountain, View: Valley, Wooded, Drip Irrigation: Auto-Full
Faces South
Story 3
Sewer Sewer: Connected
Water Culinary
Structure Type Brick,Stone,Stucco
New Construction No
Construction Status Blt./Standing
Schools
Elementary Schools Mt Loafer
Middle Schools Salem Jr
High Schools Salem Hills
School District Nebo
Others
Senior Community No
Tax ID 45-328-0007
Acceptable Financing Conventional, FHA, VA Loan
Horse Property No
Listing Terms Conventional, FHA, VA Loan
Financing Conventional
Read Less Info
Want to know what your home might be worth? Contact us for a FREE valuation!

Our team is ready to help you sell your home for the highest possible price ASAP
Bought with Berkshire Hathaway HomeServices Elite Real Estate
GET MORE INFORMATION

Kelli Stoneman
Broker Associate | License ID: 5656390-AB00
Broker Associate License ID: 5656390-AB00




