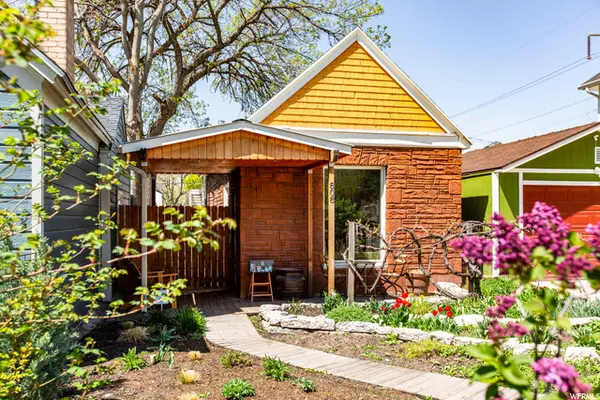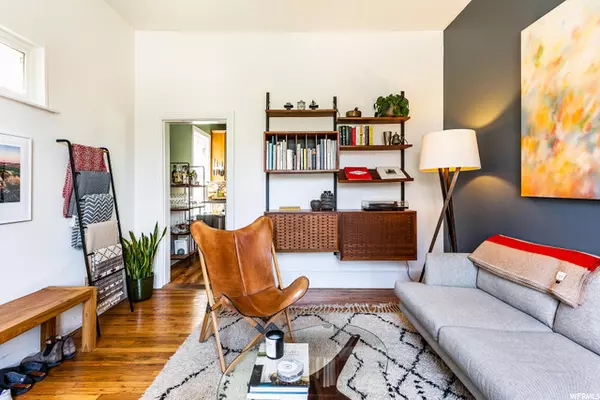For more information regarding the value of a property, please contact us for a free consultation.
Key Details
Sold Price $410,000
Property Type Single Family Home
Sub Type Single Family Residence
Listing Status Sold
Purchase Type For Sale
Square Footage 828 sqft
Price per Sqft $495
Subdivision 9Th & 9Th
MLS Listing ID 1738608
Sold Date 06/15/21
Style Bungalow/Cottage
Bedrooms 1
Full Baths 1
Construction Status Blt./Standing
HOA Y/N No
Abv Grd Liv Area 828
Year Built 1900
Annual Tax Amount $1,349
Lot Size 3,484 Sqft
Acres 0.08
Lot Dimensions 0.0x0.0x0.0
Property Description
Enjoy the Best of Two Neighborhoods- Liberty Wells and 9th and 9th while living in this comfortable and stylish urban chic cottage bungalow. Filled with amazing natural light that pours through the elongated and multiple windows. The high ceilings add a lot of volume to the cozy living spaces. The kitchen is well arranged with a large dining area, pantry, stainless steel appliances including a gas range and decorated with an attractive tile backsplash and wainscoting. Hardwood flooring throughout. The intermediate room in the home is ideal for a den or office. The generous sized bedroom suite has a wall of windows overlooking the sandstone patio, raised planters, and firepit in the backyard. Through the French door in the bedroom, you can access the garden and the deck alongside the house. The grounds are fully fenced. A one car garage off the alley. One block from Liberty Park and close to a sundry of restaurants and coffee shops. There is a discrepancy between the square footage in the County records and the appraisers measurements. The County record shows 1,488 sq ft and the appraisers measurements were 828 sq ft. We used the appraisers sq footage.
Location
State UT
County Salt Lake
Area Salt Lake City; So. Salt Lake
Zoning Single-Family
Rooms
Basement None
Primary Bedroom Level Floor: 1st
Master Bedroom Floor: 1st
Main Level Bedrooms 1
Interior
Interior Features Den/Office, Disposal, Kitchen: Updated, Range: Gas, Range/Oven: Built-In
Heating Forced Air, Gas: Central
Cooling Window Unit(s)
Flooring Hardwood, Laminate
Equipment Window Coverings
Fireplace false
Window Features Blinds
Appliance Ceiling Fan, Dryer, Range Hood, Refrigerator, Washer
Laundry Electric Dryer Hookup
Exterior
Exterior Feature Double Pane Windows, Porch: Open, Storm Doors, Patio: Open
Garage Spaces 1.0
Utilities Available Natural Gas Connected, Electricity Connected, Sewer Connected, Sewer: Public, Water Connected
View Y/N No
Roof Type Asphalt
Present Use Single Family
Topography Curb & Gutter, Fenced: Full, Secluded Yard, Sidewalks, Terrain, Flat, Drip Irrigation: Man-Full, Private
Porch Porch: Open, Patio: Open
Total Parking Spaces 3
Private Pool false
Building
Lot Description Curb & Gutter, Fenced: Full, Secluded, Sidewalks, Drip Irrigation: Man-Full, Private
Story 1
Sewer Sewer: Connected, Sewer: Public
Water Culinary
Structure Type Asphalt,Clapboard/Masonite,Stone
New Construction No
Construction Status Blt./Standing
Schools
Elementary Schools Bennion (M Lynn)
Middle Schools Bryant
High Schools Highland
School District Salt Lake
Others
Senior Community No
Tax ID 16-07-278-018
Acceptable Financing Cash, Conventional, FHA, VA Loan
Horse Property No
Listing Terms Cash, Conventional, FHA, VA Loan
Financing Cash
Read Less Info
Want to know what your home might be worth? Contact us for a FREE valuation!

Our team is ready to help you sell your home for the highest possible price ASAP
Bought with Wasatch Homes and Estates, LLC
GET MORE INFORMATION

Kelli Stoneman
Broker Associate | License ID: 5656390-AB00
Broker Associate License ID: 5656390-AB00




