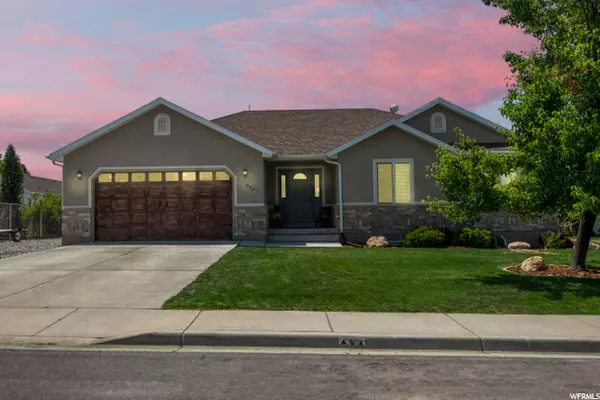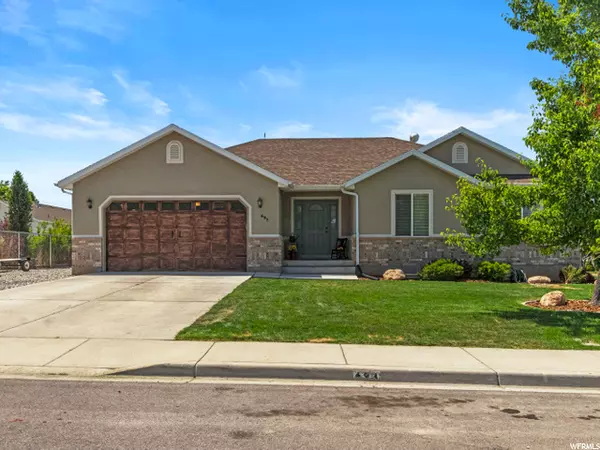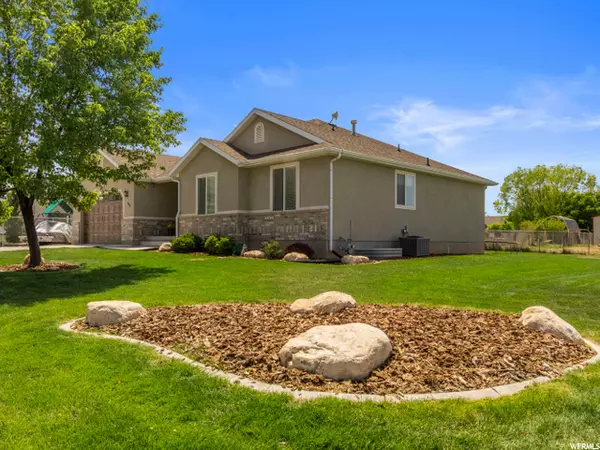For more information regarding the value of a property, please contact us for a free consultation.
Key Details
Sold Price $525,000
Property Type Single Family Home
Sub Type Single Family Residence
Listing Status Sold
Purchase Type For Sale
Square Footage 3,242 sqft
Price per Sqft $161
Subdivision Alpine View
MLS Listing ID 1745634
Sold Date 06/16/21
Style Rambler/Ranch
Bedrooms 6
Full Baths 3
Three Quarter Bath 1
Construction Status Blt./Standing
HOA Y/N No
Abv Grd Liv Area 1,621
Year Built 2004
Annual Tax Amount $1,761
Lot Size 0.310 Acres
Acres 0.31
Lot Dimensions 0.0x0.0x0.0
Property Description
**Open House Saturday, June 5th 11am-1:30. Please have agent consult you with showing times listed in the Agent remarks. ** You will be the envy of the neighborhood in this tasteful upgraded Rambler. this beautifully upgraded home was built in 2004 and sits upon a .31 lot. You will find that this home is located in a quiet neighborhood, one block from Apple Valley Elementary. This Home includes a one year warranty and a full automated sprinkler system with a drip-system for the flower beds. There is one large shade tree in front, two growing trees, and a mature nectarine tree in the back yard. Another amazing inclusion, is a Large 12' X 16' 2-story shed sitting on the lot that can be upgraded to a shop if desired. The spacious 2 car garage is built with shelving on both sides. It consists of a work bench, and is rough plumbed for a utility sink. Commercial lawn mower and snowblower is included. This home showcases an open concept floor plan with U-shaped kitchen and a large corner pantry. There is ample storage in the kitchen and laundry room which is located right off the kitchen. Living room has two large windows that provide natural light to all the surrounding areas. The living room drapes are included, bedroom drapes are not. (Please note that all TV's/mounts are excluded & all carpets will be professionally cleaned before the sellers move)! The master bedroom being spacious, includes an en-suite bathroom and large walk in closet, also offering a hidden bonus closet. Bathroom has a corner jetted tub, double sinks, and an extra-large shower. The main bathroom features a double sink not common in most homes. There are two other bedrooms located upstairs, both consisting of spacious closets. This home sports a fully furnished basement set up as a legal accessory apartment with its own private entrance. The estimated rent is expected to be anywhere from $1,200- $1,400 per month. There is RV and extra parking for the basement apartment tenants. The apartment consists of its own full kitchen, living room, and 2 plus bedrooms! The master bedroom is spacious, including a bathroom with a shower, and a set of INCLUDED stacked full size front loading washer and dryer. The larger windows allow plenty of natural light. Come check it out, this won't last long.
Location
State UT
County Utah
Area Santaquin; Genola
Zoning Single-Family
Rooms
Basement Daylight, Entrance, Full
Main Level Bedrooms 3
Interior
Interior Features Accessory Apt, Alarm: Fire, Basement Apartment, Bath: Sep. Tub/Shower, Closet: Walk-In, Den/Office, Disposal, Floor Drains, French Doors, Great Room, Jetted Tub, Kitchen: Second, Range/Oven: Free Stdng., Vaulted Ceilings, Granite Countertops
Heating Forced Air, Gas: Central
Cooling Central Air
Flooring Carpet, Laminate, Linoleum, Tile
Equipment Storage Shed(s), Window Coverings
Fireplace false
Window Features Blinds,Drapes,Full
Appliance Ceiling Fan, Dryer, Microwave, Refrigerator, Washer
Laundry Electric Dryer Hookup, Gas Dryer Hookup
Exterior
Exterior Feature Basement Entrance, Entry (Foyer)
Garage Spaces 2.0
Utilities Available Natural Gas Connected, Electricity Connected, Sewer Connected, Sewer: Public, Water Connected
View Y/N Yes
View Mountain(s)
Roof Type Asphalt
Present Use Single Family
Topography Curb & Gutter, Fenced: Part, Road: Paved, Sidewalks, Sprinkler: Auto-Full, Terrain, Flat, View: Mountain
Total Parking Spaces 6
Private Pool false
Building
Lot Description Curb & Gutter, Fenced: Part, Road: Paved, Sidewalks, Sprinkler: Auto-Full, View: Mountain
Story 2
Sewer Sewer: Connected, Sewer: Public
Water Culinary, Irrigation: Pressure
Structure Type Asphalt,Brick,Stucco
New Construction No
Construction Status Blt./Standing
Schools
Elementary Schools Apple Valley Elementary
Middle Schools Payson Jr
High Schools Payson
School District Nebo
Others
Senior Community No
Tax ID 34-357-0043
Security Features Fire Alarm
Acceptable Financing Cash, Conventional, FHA, VA Loan
Horse Property No
Listing Terms Cash, Conventional, FHA, VA Loan
Financing Cash
Read Less Info
Want to know what your home might be worth? Contact us for a FREE valuation!

Our team is ready to help you sell your home for the highest possible price ASAP
Bought with Fathom Realty (Orem)
GET MORE INFORMATION

Kelli Stoneman
Broker Associate | License ID: 5656390-AB00
Broker Associate License ID: 5656390-AB00




