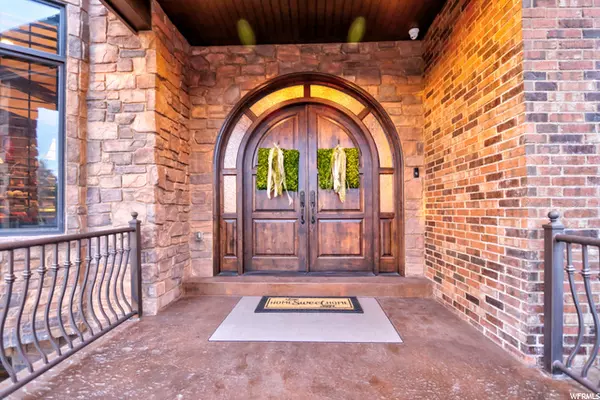For more information regarding the value of a property, please contact us for a free consultation.
Key Details
Sold Price $2,810,575
Property Type Single Family Home
Sub Type Single Family Residence
Listing Status Sold
Purchase Type For Sale
Square Footage 9,496 sqft
Price per Sqft $295
Subdivision Mount Olympus Park
MLS Listing ID 1735734
Sold Date 06/17/21
Style Stories: 2
Bedrooms 6
Full Baths 3
Half Baths 1
Three Quarter Bath 3
Construction Status Blt./Standing
HOA Y/N No
Abv Grd Liv Area 4,189
Year Built 2006
Annual Tax Amount $14,851
Lot Size 0.610 Acres
Acres 0.61
Lot Dimensions 0.0x0.0x0.0
Property Description
You have arrived! 3965 Mount Olympus Way. Nestled within the foothills of the ever desirable Olympus Cove sits this extremely well constructed and well thought out custom built brick and stone rambler. An inviting entry, vaulted ceilings, kitchen/great room layout, and huge main floor owners suite are just the beginning. Rich finishes, high end appliances and custom treatments present themselves throughout. Find yourself at home in the gourmet kitchen and butlers pantry, and the large bedroom suites. High ceilings, a full kitchen, above grade windows and large theater room add to the allure of a lower level that walks out to a covered patio next to the pool. The main floor of the home flows effortlessly into the .61 acre professionally landscaped lot, and allow for seamless indoor outdoor living and entertaining around the perfectly sited swimming pool. A rare attached three car and oversized fourth RV garage, sit at the end of the heated heated driveway. This home has been extremely well cared for and is ready for many more years of enjoyment. It's a must see.
Location
State UT
County Salt Lake
Area Holladay; Millcreek
Zoning Single-Family
Rooms
Basement Daylight, Entrance, Walk-Out Access
Primary Bedroom Level Floor: 1st
Master Bedroom Floor: 1st
Main Level Bedrooms 2
Interior
Interior Features Alarm: Fire, Alarm: Security, Bath: Master, Bath: Sep. Tub/Shower, Closet: Walk-In, Den/Office, Disposal, Gas Log, Great Room, Kitchen: Second, Oven: Double, Range: Gas, Range/Oven: Built-In, Vaulted Ceilings, Instantaneous Hot Water, Theater Room
Heating Gas: Radiant
Cooling Central Air
Flooring Carpet, Travertine
Fireplaces Number 3
Equipment Alarm System, Dog Run, Window Coverings, Projector
Fireplace true
Window Features Full,Plantation Shutters
Appliance Ceiling Fan, Dryer, Microwave, Range Hood, Refrigerator, Washer, Water Softener Owned
Laundry Electric Dryer Hookup, Gas Dryer Hookup
Exterior
Exterior Feature Basement Entrance, Deck; Covered, Double Pane Windows, Entry (Foyer), Out Buildings, Patio: Covered, Walkout, Patio: Open
Garage Spaces 4.0
Pool Gunite, Fenced, Heated, In Ground, Electronic Cover
Utilities Available Natural Gas Connected, Electricity Connected, Sewer Connected, Sewer: Public, Water Connected
View Y/N Yes
View Mountain(s)
Roof Type Asphalt
Present Use Single Family
Topography Fenced: Part, Road: Paved, Sprinkler: Auto-Full, Terrain: Grad Slope, View: Mountain
Accessibility Single Level Living
Porch Covered, Patio: Open
Total Parking Spaces 10
Private Pool true
Building
Lot Description Fenced: Part, Road: Paved, Sprinkler: Auto-Full, Terrain: Grad Slope, View: Mountain
Faces West
Story 2
Sewer Sewer: Connected, Sewer: Public
Water Culinary
Structure Type Brick,Stone,Stucco
New Construction No
Construction Status Blt./Standing
Schools
Elementary Schools Eastwood
Middle Schools Churchill
High Schools Skyline
School District Granite
Others
Senior Community No
Tax ID 16-36-454-004
Security Features Fire Alarm,Security System
Acceptable Financing Cash, Conventional
Horse Property No
Listing Terms Cash, Conventional
Financing Cash
Read Less Info
Want to know what your home might be worth? Contact us for a FREE valuation!

Our team is ready to help you sell your home for the highest possible price ASAP
Bought with Elevation Properties
GET MORE INFORMATION

Kelli Stoneman
Broker Associate | License ID: 5656390-AB00
Broker Associate License ID: 5656390-AB00




