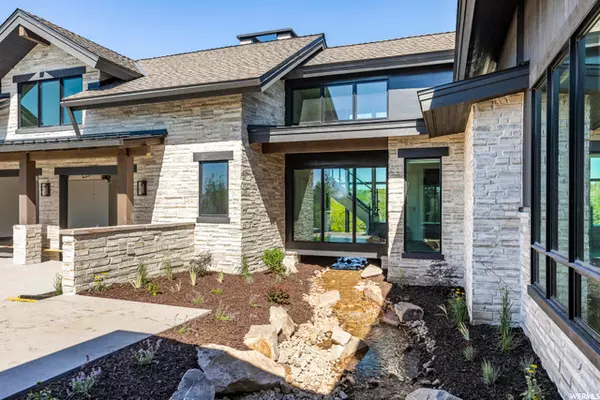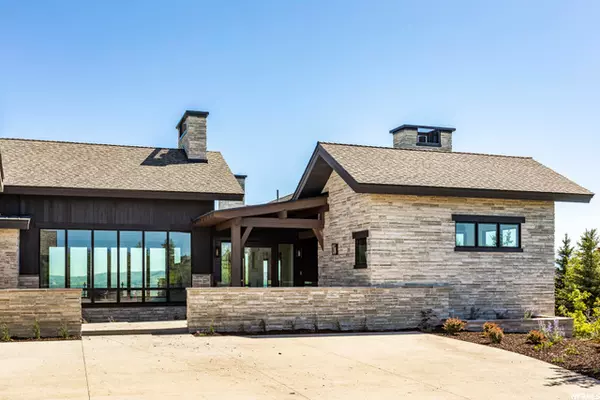For more information regarding the value of a property, please contact us for a free consultation.
Key Details
Sold Price $5,800,000
Property Type Single Family Home
Sub Type Single Family Residence
Listing Status Sold
Purchase Type For Sale
Square Footage 6,977 sqft
Price per Sqft $831
Subdivision Deer Crossing
MLS Listing ID 1705509
Sold Date 06/17/21
Style Rambler/Ranch
Bedrooms 7
Full Baths 1
Half Baths 1
Three Quarter Bath 5
Construction Status Und. Const.
HOA Fees $300/qua
HOA Y/N Yes
Abv Grd Liv Area 4,377
Year Built 2021
Annual Tax Amount $3,225
Lot Size 3.170 Acres
Acres 3.17
Lot Dimensions 0.0x0.0x0.0
Property Description
This timeless mountain masterpiece sits quietly at the end of a cul-de-sac and boasts picturesque water and mountain views. The homesite has an additional special campsite feature - contact agent for details. Enjoy the sounds of the outdoor stream feature that cascades along the front and side corridors of the home. Come inside and appreciate the beautiful interior finishes presented by Alder and Tweed. Home is equipped with a three-floor elevator, electronic blinds, wired smart home system, temperature-controlled wine wall, radiant heat throughout, radiant heated driveway, concrete entry and upper decks, hot tub, five fireplaces, two laundry rooms, and seven bedrooms including a main-level master suite. Built by McCormick Construction Company and to be completed the spring of 2021. Please note: Some modifications have been made since approved plans attached to this listing.
Location
State UT
County Summit
Area Park City; Kimball Jct; Smt Pk
Zoning Single-Family
Rooms
Basement Walk-Out Access
Main Level Bedrooms 2
Interior
Interior Features Alarm: Fire, Bar: Wet, Bath: Master, Closet: Walk-In, Disposal, Floor Drains, Great Room, Oven: Double, Oven: Gas, Range: Gas, Range/Oven: Built-In, Vaulted Ceilings, Granite Countertops
Heating Forced Air, Gas: Central, Radiant Floor
Cooling Central Air
Flooring Hardwood, Tile
Fireplaces Number 5
Fireplaces Type Fireplace Equipment, Insert
Equipment Alarm System, Fireplace Equipment, Fireplace Insert
Fireplace true
Appliance Freezer, Microwave, Refrigerator, Water Softener Owned
Exterior
Exterior Feature Deck; Covered, Double Pane Windows, Lighting, Patio: Covered, Walkout, Patio: Open
Community Features Clubhouse
Utilities Available Natural Gas Available, Electricity Available, Sewer Available, Sewer: Public, Water Available
Amenities Available Other, Biking Trails, Clubhouse, Gated, Golf Course, Fitness Center, Hiking Trails, Horse Trails, Insurance, Maintenance, Pets Permitted, Playground, Pool, Sauna, Spa/Hot Tub, Tennis Court(s)
View Y/N Yes
View Lake, Mountain(s), Valley
Roof Type Asphalt,Metal,Pitched
Present Use Single Family
Topography Cul-de-Sac, Road: Unpaved, Sprinkler: Auto-Full, View: Lake, View: Mountain, View: Valley, Drip Irrigation: Auto-Part, Private
Porch Covered, Patio: Open
Private Pool false
Building
Lot Description Cul-De-Sac, Road: Unpaved, Sprinkler: Auto-Full, View: Lake, View: Mountain, View: Valley, Drip Irrigation: Auto-Part, Private
Story 3
Sewer Sewer: Available, Sewer: Public
Water Culinary
Structure Type Asphalt,Cedar,Stone
New Construction Yes
Construction Status Und. Const.
Schools
Elementary Schools South Summit
Middle Schools South Summit
High Schools South Summit
School District South Summit
Others
HOA Name Logan Finlayson
HOA Fee Include Insurance,Maintenance Grounds
Senior Community No
Tax ID DC-9
Security Features Fire Alarm
Acceptable Financing Cash, Conventional
Horse Property No
Listing Terms Cash, Conventional
Financing Conventional
Read Less Info
Want to know what your home might be worth? Contact us for a FREE valuation!

Our team is ready to help you sell your home for the highest possible price ASAP
Bought with Summit Sotheby's International Realty
GET MORE INFORMATION

Kelli Stoneman
Broker Associate | License ID: 5656390-AB00
Broker Associate License ID: 5656390-AB00




