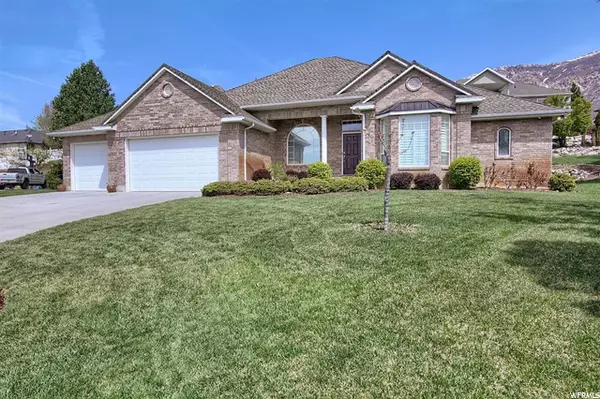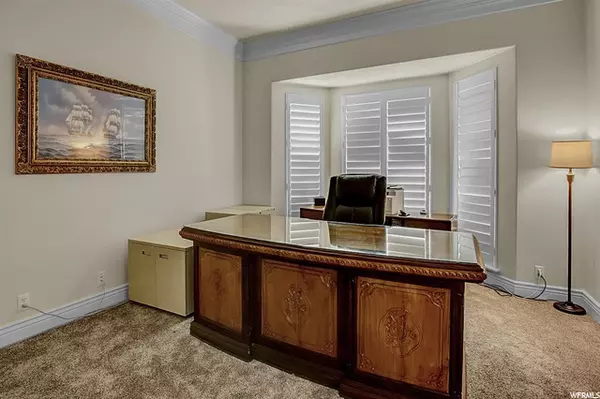For more information regarding the value of a property, please contact us for a free consultation.
Key Details
Sold Price $709,000
Property Type Single Family Home
Sub Type Single Family Residence
Listing Status Sold
Purchase Type For Sale
Square Footage 4,504 sqft
Price per Sqft $157
Subdivision North Oaks Cove Subd
MLS Listing ID 1739363
Sold Date 06/18/21
Style Rambler/Ranch
Bedrooms 5
Full Baths 3
Half Baths 1
Construction Status Blt./Standing
HOA Y/N No
Abv Grd Liv Area 2,252
Year Built 1998
Annual Tax Amount $3,951
Lot Size 0.380 Acres
Acres 0.38
Lot Dimensions 59.1x159.4x208.5
Property Description
Come and see this beautiful, well-maintained home on the bench in North Ogden. The stately home was built in 1998 by the one-owner/general contractor with detail and quality in mind. It is an all-brick home, truss joists, insulated interior walls and floors, with five bedrooms, three full baths and one-half bath. Quality is also exhibited with the vaulted and 10' ceilings, ceiling fans, 40-year architectural shingles, plantation shutters, extra insulation, central vacuum, two toned paint, beautiful crown molding, hardwood flooring, and high efficiency furnace and air conditioner. The formal foyer/entry has a feeling of elegance at it leads into the well-lit and cheery kitchen, which boasts of quality with tall maple cabinetry, rollouts in base cabinets, pantry, under counter lighting, canned ceiling lighting, oak floors and granite countertops. The kitchen has lots of cabinet, counter and island space. There is a door in the kitchen leading out to the wrap around patio in the back yard. The main floor formal front room is now used for an office. The formal dining room would make a perfect spot for a grand piano. The four good-sized bedrooms and closets, washer and dryer hookups and wide hallway make a perfect fit for one level living if needed. The basement has many options with one bedroom in the basement, a theatre room with special lighting and surround sound, a full bath with transom windows, and a large room without a window, which is used for an office/craft/exercise room. The oversized family room/game room has a wet bar with kitchen cabinetry and plenty of space for all of your family needs. There is an additional room that has a closet and window yet it is not considered a legal bedroom because the window is 36"x36". In addition, there is a large storage room besides the storage area under the front porch. This is a great home for a growing family where the possibilities are endless. Owners just installed new carpeting upstairs and have repainted. The water softener stays, and the water heater and disposal are new. The view of the mountains and the valley is spectacular. The yard is partially fenced with full landscaping and full auto-sprinkling system for the secondary water. It's a quiet setting in a cul-de-sac for this one-of-a-kind property. Square footage was taken from Weber County records. DON'T DELAY.... MAKE YOUR APPOINTMENT TODAY! If submitting an offer, include pre-qual/pre-approval letter and proof of funds and e-mail to shauna10987@msn.com. Please note: Plantation shutters in Formal front room/office do not open. Repairs will be made before closing.
Location
State UT
County Weber
Area Ogdn; Farrw; Hrsvl; Pln Cty.
Zoning Single-Family
Rooms
Basement Full
Primary Bedroom Level Floor: 1st
Master Bedroom Floor: 1st
Main Level Bedrooms 4
Interior
Interior Features Bar: Wet, Bath: Master, Bath: Sep. Tub/Shower, Central Vacuum, Closet: Walk-In, Den/Office, Disposal, Floor Drains, French Doors, Gas Log, Great Room, Jetted Tub, Oven: Gas, Range: Gas, Range/Oven: Free Stdng., Vaulted Ceilings, Granite Countertops, Theater Room
Cooling Central Air
Flooring Carpet, Hardwood, Tile
Fireplaces Number 1
Equipment Window Coverings
Fireplace true
Window Features Blinds,Drapes,Part,Plantation Shutters
Appliance Ceiling Fan, Microwave, Water Softener Owned
Laundry Electric Dryer Hookup, Gas Dryer Hookup
Exterior
Exterior Feature Bay Box Windows, Double Pane Windows, Entry (Foyer), Patio: Open
Garage Spaces 3.0
Utilities Available Natural Gas Connected, Electricity Connected, Sewer Connected, Water Connected
View Y/N Yes
View Lake, Mountain(s), Valley
Roof Type Asphalt
Present Use Single Family
Topography Cul-de-Sac, Curb & Gutter, Fenced: Part, Road: Paved, Sprinkler: Auto-Full, Terrain: Grad Slope, View: Lake, View: Mountain, View: Valley
Accessibility Grip-Accessible Features
Porch Patio: Open
Total Parking Spaces 3
Private Pool false
Building
Lot Description Cul-De-Sac, Curb & Gutter, Fenced: Part, Road: Paved, Sprinkler: Auto-Full, Terrain: Grad Slope, View: Lake, View: Mountain, View: Valley
Faces South
Story 2
Sewer Sewer: Connected
Water Culinary, Secondary
Structure Type Brick
New Construction No
Construction Status Blt./Standing
Schools
Elementary Schools Bates
Middle Schools North Ogden
High Schools Weber
School District Weber
Others
Senior Community No
Tax ID 16-189-0016
Acceptable Financing Cash, Conventional, FHA, VA Loan
Horse Property No
Listing Terms Cash, Conventional, FHA, VA Loan
Financing Conventional
Read Less Info
Want to know what your home might be worth? Contact us for a FREE valuation!

Our team is ready to help you sell your home for the highest possible price ASAP
Bought with Berkshire Hathaway HomeServices Utah Properties (North Salt Lake)
GET MORE INFORMATION

Kelli Stoneman
Broker Associate | License ID: 5656390-AB00
Broker Associate License ID: 5656390-AB00




