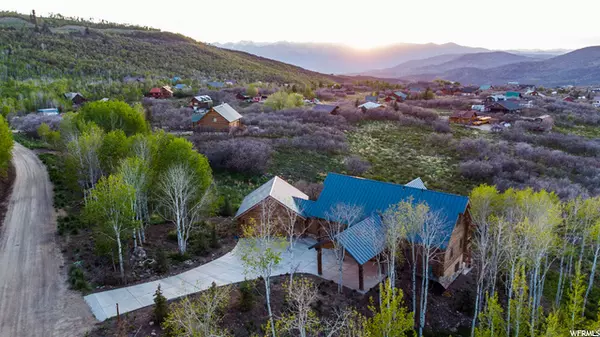For more information regarding the value of a property, please contact us for a free consultation.
Key Details
Sold Price $1,350,000
Property Type Single Family Home
Sub Type Single Family Residence
Listing Status Sold
Purchase Type For Sale
Square Footage 3,856 sqft
Price per Sqft $350
Subdivision Timber Lakes
MLS Listing ID 1744900
Sold Date 06/29/21
Style Cabin
Bedrooms 4
Full Baths 1
Half Baths 2
Three Quarter Bath 2
Construction Status Blt./Standing
HOA Fees $112/ann
HOA Y/N Yes
Abv Grd Liv Area 2,836
Year Built 2017
Annual Tax Amount $4,287
Lot Size 1.100 Acres
Acres 1.1
Lot Dimensions 0.0x0.0x0.0
Property Description
This stunning log cabin is the perfect combination of elegance, class and rustic mountain living. This one-of-a-kind mountain retreat sits on over an acre of pristine property surround by aspens in the highly-coveted Timber Lakes community. You will fall in love the moment you step inside the beautiful entryway featuring a gorgeous staircase with custom railing. From there, soak in the spectacular views from the enormous great room windows. Step outside to breathe in the fresh mountain air from the impressive deck that stretches all along the backside overlooking Witts Lake & offers incredible mountain views. The kitchen features state of the art appliances, quartz countertops, beautiful concrete flooring and hanging barn door. Main floor master bedroom is it's own sanctuary, complete with double-sided fireplace, walk-in closet, spacious master bath with large soaker tub, and french doors leading out to your deck where you can relax and listen to the seasonalcreek that runs through the backyard. Walkout basement with steam shower and sauna. Designed by Lazarus Log Homes out of Whitefish, Montana, and built by Beaver Creek Custom Homes with every detail in mind. This well thought out open floor plan is perfect for entertaining friends and family. Stay warm and cozy with heated floors on the main level and basement, sauna and steam shower! This ultimate mountain paradise also boasts a huge 2-car garage complete with a heated driveway! Roads are well-maintained for easy year round access. Enjoy all the amenities of Heber Valley and Park City right at your fingertips! Endless recreational opportunities surround you, including, boating, fishing, hunting, hiking, golf and more! Ride your snowmobiles or ATV's right from your front door! It doesn't get much better than this!
Location
State UT
County Wasatch
Area Charleston; Heber
Zoning Single-Family
Direction Easy to Show! Be sure to update your Supra App BEFORE coming to Timber Lakes. Use Showing Time or text Amber at 801-949-0934. Please remove shoes and leave a business card. Please take necessary COVID precautions when showing home.
Rooms
Basement Full, Walk-Out Access
Primary Bedroom Level Floor: 1st
Master Bedroom Floor: 1st
Main Level Bedrooms 1
Interior
Interior Features Bath: Master, Bath: Sep. Tub/Shower, Closet: Walk-In, French Doors, Great Room, Oven: Gas, Range: Gas, Vaulted Ceilings
Heating Electric, Radiant Floor
Cooling Natural Ventilation
Flooring Carpet, Tile, Concrete
Fireplaces Number 2
Equipment Window Coverings
Fireplace true
Window Features Drapes
Appliance Ceiling Fan, Dryer, Gas Grill/BBQ, Microwave, Range Hood, Refrigerator, Water Softener Owned
Exterior
Exterior Feature Basement Entrance, Double Pane Windows, Lighting, Patio: Covered, Walkout
Garage Spaces 2.0
Utilities Available Electricity Connected, Sewer: Septic Tank, Water Connected
Amenities Available RV Parking, Gated, On Site Security, Pets Permitted, Picnic Area, Snow Removal
Waterfront No
View Y/N Yes
View Lake, Mountain(s), Valley
Roof Type Metal
Present Use Single Family
Topography Road: Unpaved, Secluded Yard, View: Lake, View: Mountain, View: Valley, Wooded, Private
Accessibility Single Level Living
Porch Covered
Parking Type Parking: Uncovered, Rv Parking
Total Parking Spaces 2
Private Pool false
Building
Lot Description Road: Unpaved, Secluded, View: Lake, View: Mountain, View: Valley, Wooded, Private
Faces South
Story 3
Sewer Septic Tank
Water Culinary, Private
Structure Type Log
New Construction No
Construction Status Blt./Standing
Schools
Elementary Schools J R Smith
Middle Schools Timpanogos Middle
High Schools Wasatch
School District Wasatch
Others
HOA Name Jenai Reid
Senior Community No
Tax ID 00-0003-2453
Acceptable Financing Cash, Conventional, FHA, VA Loan, USDA Rural Development
Horse Property No
Listing Terms Cash, Conventional, FHA, VA Loan, USDA Rural Development
Financing Conventional
Read Less Info
Want to know what your home might be worth? Contact us for a FREE valuation!

Our team is ready to help you sell your home for the highest possible price ASAP
Bought with Summit Sotheby's International Realty
GET MORE INFORMATION

Kelli Stoneman
Broker Associate | License ID: 5656390-AB00
Broker Associate License ID: 5656390-AB00




