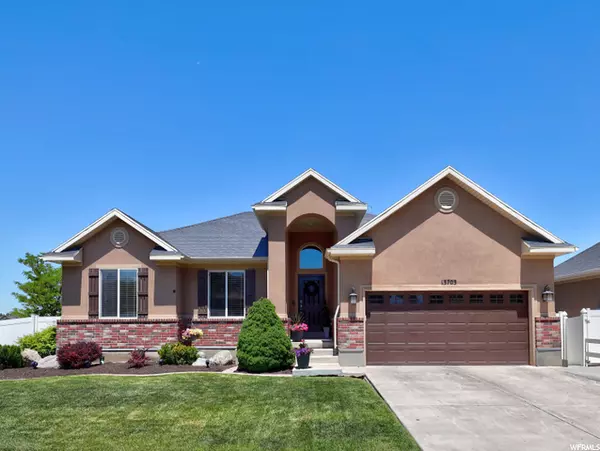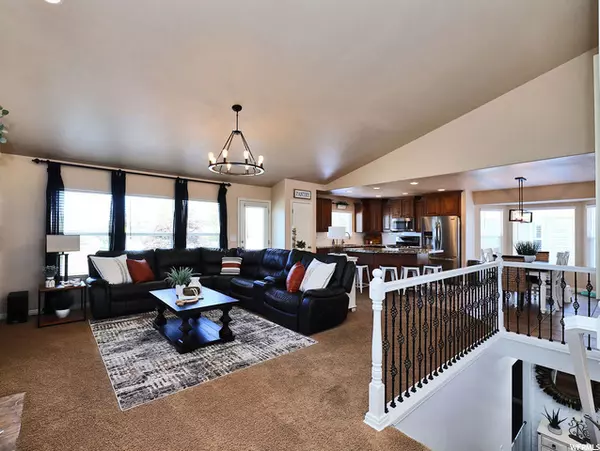For more information regarding the value of a property, please contact us for a free consultation.
Key Details
Sold Price $655,500
Property Type Single Family Home
Sub Type Single Family Residence
Listing Status Sold
Purchase Type For Sale
Square Footage 3,206 sqft
Price per Sqft $204
Subdivision Monarch Meadows Phas
MLS Listing ID 1745786
Sold Date 07/06/21
Style Rambler/Ranch
Bedrooms 4
Full Baths 2
Half Baths 1
Construction Status Blt./Standing
HOA Y/N No
Abv Grd Liv Area 1,603
Year Built 2005
Annual Tax Amount $2,696
Lot Size 6,534 Sqft
Acres 0.15
Lot Dimensions 0.0x0.0x0.0
Property Description
One step inside and you'll know this well cared for, updated home has a floor plan to beat all floor plans. It's Open, Bright, Functional, and Spacious! Just imagine a gathering of friends and family with plenty of space to spread out and entertain. Single level living with a main floor owner's suite featuring a luxury bathroom, make everyday life easy and enjoyable. Plentiful updates including on-trend shiplap accents and stone countertops make this home stand out from the rest. The oversize second family room, bonus bedroom, and hidden nook, make for an exceptional downstairs gathering space or convenient guest quarters. Durning the warmer months, you'll find yourself wanting to take the party outside where you can enjoy the concrete patio and plenty of well manicured grass. Venturing out for dinner, shopping, or heading to school couldn't be easier with the new Mountain View Village and elementary school around the corner. Convenient access to Bangerter Highway makes for a quick 30 minute trip to Downtown Salt Lake or 10 minutes to Silicon Slopes. This home is sure to check all the boxes!
Location
State UT
County Salt Lake
Area Wj; Sj; Rvrton; Herriman; Bingh
Zoning Single-Family
Rooms
Basement Full
Primary Bedroom Level Floor: 1st
Master Bedroom Floor: 1st
Main Level Bedrooms 3
Interior
Interior Features Bar: Dry, Bath: Sep. Tub/Shower, Closet: Walk-In, Gas Log, Great Room, Jetted Tub, Kitchen: Updated, Oven: Double, Range/Oven: Free Stdng., Vaulted Ceilings, Granite Countertops
Heating Forced Air
Cooling Central Air
Flooring Carpet, Tile
Fireplaces Number 1
Fireplaces Type Insert
Equipment Fireplace Insert, Window Coverings
Fireplace true
Window Features Blinds,Drapes,Full
Appliance Microwave, Satellite Dish
Laundry Electric Dryer Hookup
Exterior
Exterior Feature Bay Box Windows, Double Pane Windows, Porch: Open, Patio: Open
Garage Spaces 2.0
Utilities Available Natural Gas Connected, Electricity Connected, Sewer Connected, Sewer: Private, Water Connected
View Y/N Yes
View Mountain(s)
Roof Type Asphalt
Present Use Single Family
Topography See Remarks, Corner Lot, Curb & Gutter, Fenced: Full, Road: Paved, Sprinkler: Auto-Full, Terrain, Flat, View: Mountain
Porch Porch: Open, Patio: Open
Total Parking Spaces 4
Private Pool false
Building
Lot Description See Remarks, Corner Lot, Curb & Gutter, Fenced: Full, Road: Paved, Sprinkler: Auto-Full, View: Mountain
Faces South
Story 2
Sewer Sewer: Connected, Sewer: Private
Water See Remarks, Culinary, Secondary
Structure Type Brick,Stucco
New Construction No
Construction Status Blt./Standing
Schools
Elementary Schools Foothills
Middle Schools South Hills
School District Jordan
Others
Senior Community No
Tax ID 32-01-280-001
Acceptable Financing Cash, Conventional, FHA, VA Loan
Horse Property No
Listing Terms Cash, Conventional, FHA, VA Loan
Financing Conventional
Read Less Info
Want to know what your home might be worth? Contact us for a FREE valuation!

Our team is ready to help you sell your home for the highest possible price ASAP
Bought with Coldwell Banker Realty (South Valley)
GET MORE INFORMATION

Kelli Stoneman
Broker Associate | License ID: 5656390-AB00
Broker Associate License ID: 5656390-AB00




