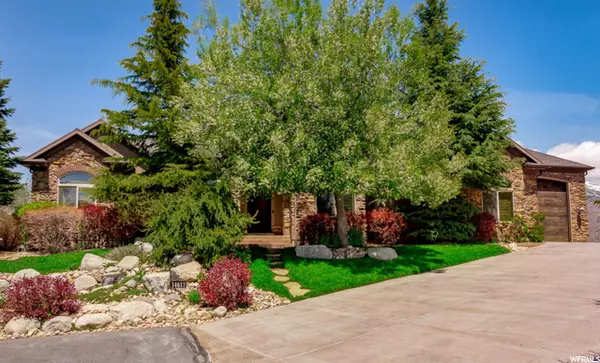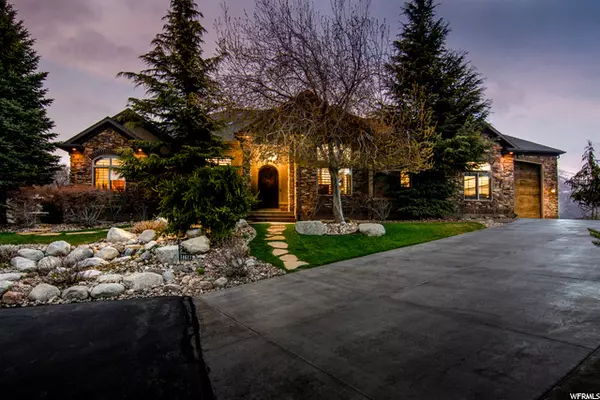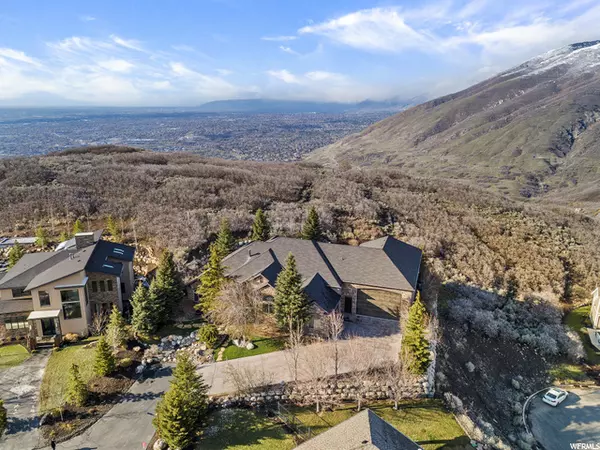For more information regarding the value of a property, please contact us for a free consultation.
Key Details
Sold Price $1,757,000
Property Type Single Family Home
Sub Type Single Family Residence
Listing Status Sold
Purchase Type For Sale
Square Footage 6,067 sqft
Price per Sqft $289
Subdivision Oak Vista #7A At Sun
MLS Listing ID 1736112
Sold Date 07/15/21
Style Rambler/Ranch
Bedrooms 5
Full Baths 2
Half Baths 2
Three Quarter Bath 1
Construction Status Blt./Standing
HOA Fees $133/mo
HOA Y/N Yes
Abv Grd Liv Area 2,828
Year Built 2007
Annual Tax Amount $5,679
Lot Size 0.630 Acres
Acres 0.63
Lot Dimensions 0.0x0.0x0.0
Property Description
Remarkable Mountain Living Surrounded by Extraordinary Panoramic Views with Tons of Wild Life. This Enchanting, Custom Mountain Home is Nestled in a Glorious Secluded Garden Setting at the End of a Private Street. Gourmet Delight Island Kitchen Opens to Grand Great Room with Walls of Windows, Inviting Main Floor Master Suite with Walk in Shower and Huge Master Closet. Main Floor Office. 8 ft Solid Wood Doors Throughout. Solid Walnut Floors. Plantation 5" Shutters Throughout. Entertainers Dream Lower Level Features, Kitchen Bar with Full Size Fridge, Dishwasher, Wine Fridge, Microwave, 2nd Great Room, Recreation Area with Pool Table, Sound Proof Theatre Room with 140" Screen, Incredible Gym and Flex Room, Music Room and 2nd Laundry Room. Meticulously Maintained Secluded Oasis Sits on a Unique Plateau of Stunning Wide-Open Mountain Vistas. Year Round Private and Lush Backyard Boasts Covered Patio, Bullfrog Hot Tub, Gas Plumbed BBQ, and 10'x20' Garden. Beautiful Cascading 3 tier Water Feature with 500 Gallon Tank that Automatically Fills. Attached 2 Car and Attached 10 Car Massive Heated Dream RV Garage 58' X 45', 18Fft High to Fill with the Toys of Your Choice. Features Epoxy Floors and Tons of Profession Storage Cabinets. Plus a Heated/Air Conditioned Office and Half Bath, Shop, RV Dump Station, 220V, Level 2 is in RV garage Close to Community Center, Biking & Hiking Trails Accessible Right Out Your Back Door. Minutes to World Class Resorts.
Location
State UT
County Salt Lake
Area Sandy; Draper; Granite; Wht Cty
Zoning Single-Family
Rooms
Other Rooms Workshop
Basement Entrance, Full, Walk-Out Access
Primary Bedroom Level Floor: 1st
Master Bedroom Floor: 1st
Main Level Bedrooms 3
Interior
Interior Features Alarm: Fire, Bar: Wet, Closet: Walk-In, Den/Office, French Doors, Gas Log, Great Room, Kitchen: Second, Kitchen: Updated, Oven: Double, Oven: Wall, Range: Gas, Range/Oven: Built-In, Vaulted Ceilings, Instantaneous Hot Water, Granite Countertops, Theater Room
Cooling Central Air
Flooring Carpet, Hardwood, Travertine
Fireplaces Number 1
Equipment Alarm System, Hot Tub, Window Coverings, Workbench
Fireplace true
Window Features Blinds,Plantation Shutters
Appliance Ceiling Fan, Microwave, Range Hood
Laundry Electric Dryer Hookup
Exterior
Exterior Feature Balcony, Basement Entrance, Deck; Covered, Double Pane Windows, Entry (Foyer), Lighting, Patio: Covered, Porch: Open, Sliding Glass Doors, Walkout
Garage Spaces 10.0
Community Features Clubhouse
Utilities Available Natural Gas Connected, Electricity Connected, Sewer Connected, Sewer: Public, Water Connected
Amenities Available Other, Biking Trails, Cable TV, Clubhouse, Fitness Center, Hiking Trails, Horse Trails, Maintenance, Picnic Area, Playground, Pool, Sewer Paid, Snow Removal, Spa/Hot Tub
View Y/N Yes
View Mountain(s), Valley
Roof Type Asphalt
Present Use Single Family
Topography Cul-de-Sac, Curb & Gutter, Road: Paved, Secluded Yard, Sprinkler: Auto-Full, Terrain, Flat, View: Mountain, View: Valley, Drip Irrigation: Auto-Part, Private
Porch Covered, Porch: Open
Total Parking Spaces 10
Private Pool false
Building
Lot Description Cul-De-Sac, Curb & Gutter, Road: Paved, Secluded, Sprinkler: Auto-Full, View: Mountain, View: Valley, Drip Irrigation: Auto-Part, Private
Faces Southwest
Story 3
Sewer Sewer: Connected, Sewer: Public
Water Culinary, Irrigation: Pressure
Structure Type Asphalt,Clapboard/Masonite,Stone,Stucco
New Construction No
Construction Status Blt./Standing
Schools
Elementary Schools Oak Hollow
Middle Schools Draper Park
High Schools Corner Canyon
School District Canyons
Others
HOA Name SUNCREST OWNERS ASSOC
HOA Fee Include Cable TV,Maintenance Grounds,Sewer
Senior Community No
Tax ID 34-09-401-013
Security Features Fire Alarm
Acceptable Financing Cash, Conventional
Horse Property No
Listing Terms Cash, Conventional
Financing Conventional
Read Less Info
Want to know what your home might be worth? Contact us for a FREE valuation!

Our team is ready to help you sell your home for the highest possible price ASAP
Bought with NON-MLS
GET MORE INFORMATION

Kelli Stoneman
Broker Associate | License ID: 5656390-AB00
Broker Associate License ID: 5656390-AB00




