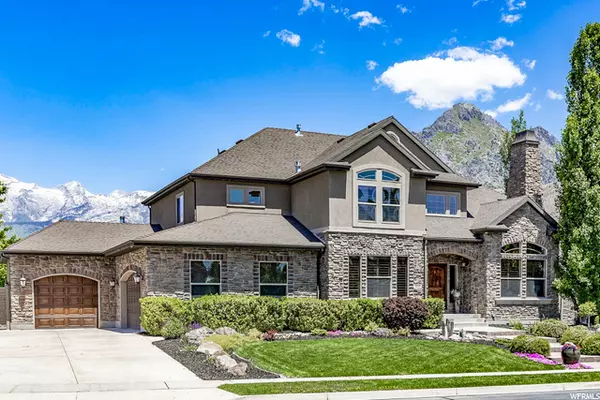For more information regarding the value of a property, please contact us for a free consultation.
Key Details
Sold Price $1,160,000
Property Type Single Family Home
Sub Type Single Family Residence
Listing Status Sold
Purchase Type For Sale
Square Footage 5,745 sqft
Price per Sqft $201
Subdivision Juniper Heights
MLS Listing ID 1746361
Sold Date 07/15/21
Style Stories: 2
Bedrooms 6
Full Baths 3
Half Baths 1
Construction Status Blt./Standing
HOA Y/N No
Abv Grd Liv Area 3,589
Year Built 2006
Annual Tax Amount $3,737
Lot Size 0.340 Acres
Acres 0.34
Lot Dimensions 0.0x0.0x0.0
Property Description
*Under verbal contract, awaiting signatures* This luxurious Ivory-Homes 2-story is located in the spectacular & highly sought after neighborhood of Juniper Hieghts, adjacent to the awesomeCedar Hills golf course. Situated at the mouth of the popular American Fork Canyon for fun outdoor recreation, while conveniently close to the commuting artery of SR-92, excellent schools & more. You will love the expansive, light & bright grand-entry & formal areas, with soaring windows, as well as the spacious gourmet kitchen/great-room, with commercial grade Thermador appliances; built-in fridge, gas range, double ovens, attractive granite countertops and generous cabinet space. It has a main-floor office as well as a convertible lower-level office. You will fall in love with the fully fenced, blooming backyard with scenic mountain views all around. The large paver-patio with a shady pergola, hot-tub & fire-pit is the perfect outdoor gathering space. For games, billiards & movie nights, the basement sports a wet-bar & a large screen theater projection setup. Don't over-look the oversized 3 car garage & RV space, but hurry, this beauty is sure to go quickly.
Location
State UT
County Utah
Area Pl Grove; Lindon; Orem
Zoning Single-Family
Rooms
Basement Full
Primary Bedroom Level Floor: 2nd
Master Bedroom Floor: 2nd
Interior
Interior Features Alarm: Security, Bar: Wet, Bath: Sep. Tub/Shower, Closet: Walk-In, Den/Office, Disposal, Gas Log, Great Room, Oven: Double, Oven: Gas, Range/Oven: Built-In, Granite Countertops
Heating Gas: Central
Cooling Central Air
Flooring Carpet, Hardwood, Tile
Fireplaces Number 3
Equipment Alarm System, Gazebo, Hot Tub, Storage Shed(s), Projector
Fireplace true
Window Features Blinds,Full,Plantation Shutters
Appliance Microwave, Refrigerator
Laundry Electric Dryer Hookup, Gas Dryer Hookup
Exterior
Exterior Feature Entry (Foyer), Out Buildings, Lighting, Porch: Open, Sliding Glass Doors, Patio: Open
Garage Spaces 3.0
Utilities Available Natural Gas Connected, Electricity Connected, Sewer Connected, Sewer: Public, Water Connected
View Y/N Yes
View Mountain(s)
Roof Type Asphalt
Present Use Single Family
Topography Curb & Gutter, Fenced: Full, Road: Paved, Sidewalks, Sprinkler: Auto-Full, Terrain, Flat, View: Mountain
Porch Porch: Open, Patio: Open
Total Parking Spaces 9
Private Pool false
Building
Lot Description Curb & Gutter, Fenced: Full, Road: Paved, Sidewalks, Sprinkler: Auto-Full, View: Mountain
Faces South
Story 3
Sewer Sewer: Connected, Sewer: Public
Water Culinary, Irrigation: Pressure
Structure Type Stone,Stucco
New Construction No
Construction Status Blt./Standing
Schools
Elementary Schools Cedar Ridge
Middle Schools Mt Ridge
High Schools Lone Peak
School District Alpine
Others
Senior Community No
Tax ID 43-147-0044
Security Features Security System
Acceptable Financing Cash, Conventional
Horse Property No
Listing Terms Cash, Conventional
Financing Conventional
Read Less Info
Want to know what your home might be worth? Contact us for a FREE valuation!

Our team is ready to help you sell your home for the highest possible price ASAP
Bought with RE/MAX Associates
GET MORE INFORMATION

Kelli Stoneman
Broker Associate | License ID: 5656390-AB00
Broker Associate License ID: 5656390-AB00




