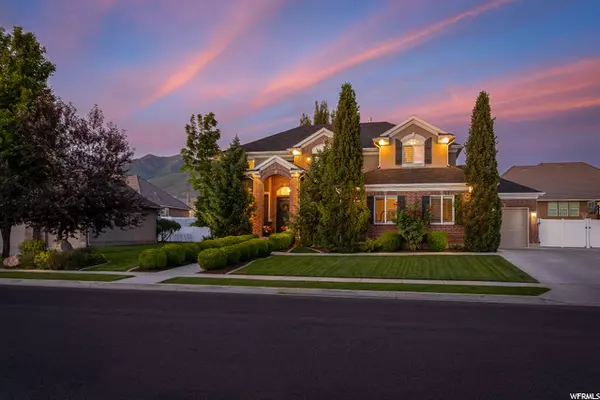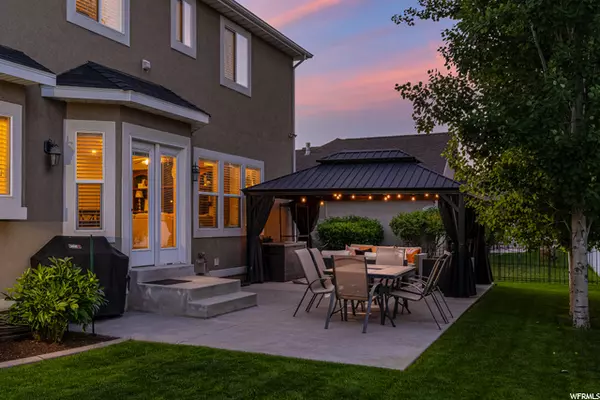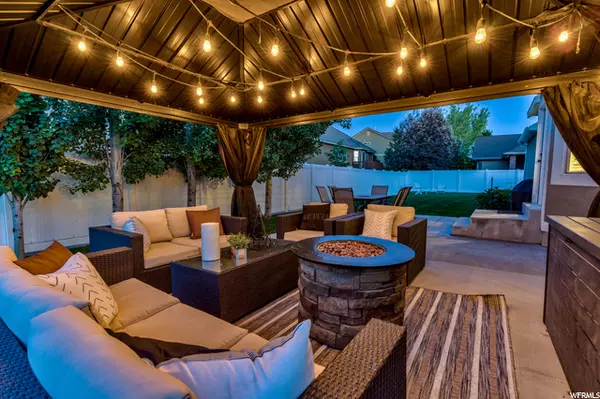For more information regarding the value of a property, please contact us for a free consultation.
Key Details
Sold Price $852,500
Property Type Single Family Home
Sub Type Single Family Residence
Listing Status Sold
Purchase Type For Sale
Square Footage 4,301 sqft
Price per Sqft $198
Subdivision Old Mill
MLS Listing ID 1748162
Sold Date 07/20/21
Style Stories: 2
Bedrooms 6
Full Baths 4
Half Baths 1
Construction Status Blt./Standing
HOA Fees $26/qua
HOA Y/N Yes
Abv Grd Liv Area 2,935
Year Built 2007
Annual Tax Amount $3,257
Lot Size 10,018 Sqft
Acres 0.23
Lot Dimensions 0.0x0.0x0.0
Property Description
**Multiple Offers Received - We Will Take Offers Until 5:00 pm Sunday 6/13** We don't know what brings you to Utah, but there's only one thing that has brought you to this pristine, fits-like-a-glove home in Kaysville: fate. Busy lives and happy families need a home that can keep up with them. This traditionally-styled red brick and stucco home gives you a floor plan that is clean and comfortable, with plenty of space to move around in. Stepping in through the front entrance, guests and family members are greeted by dreamy high ceilings, a beautiful formal sitting room and a sophisticated office. Clean flooring, pristine trims & moldings throughout, ample natural light and warm wood finishes create a familiar, comfortable atmosphere on each of the 3 levels. Following the natural flow of the home entryway, you find your way to the heart of the home. The main floor family room features a cozy fireplace and windows that look out into the backyard living area. Adjacent to the family room you find an impeccable updated kitchen equipped with efficient stainless steel appliances and featuring all of the cabinets, pantry and prep space that you need. Tucked in behind the kitchen you'll find the mud room with cubbies and storage for boots, backpacks, coats and anything else you'll need while out and about. Mud room as well as the basement can be accessed through the garages which have epoxy floors, utility sink and tons of shelves. Each bedroom in this home features fantastic closet space, clean walls and carpets and recessed lighting. As your family grows and changes this home can meet you where you are; flexible bedrooms and recreation space give you the freedom to choose an extra office, craft room, or dedicated work out space. A downstairs in-law suite and secondary family living space make this home ideal for great parties or long-haul hosting. At the end of the day, look forward to unwinding in the spacious master bedroom, with its french door entrance, extra large walk in closet and relaxing en-suite bathroom. The spacious driveways, beautifully paved exterior walks, mature landscaping and ample garage space make it clear that this home was built with love and to entertain and welcome. The backyard is privately fenced with an outdoor entertainment area perfect for summer parties and leisure activities. Any time you're looking for a new home, the end results should always be a wonder filled "next chapter." Start discovering what that looks like by reaching out to view this home today.
Location
State UT
County Davis
Area Kaysville; Fruit Heights; Layton
Zoning Single-Family
Rooms
Basement Entrance, Full
Primary Bedroom Level Floor: 2nd
Master Bedroom Floor: 2nd
Interior
Interior Features Bath: Master, Bath: Sep. Tub/Shower, Closet: Walk-In, Den/Office, Jetted Tub, Kitchen: Second, Kitchen: Updated, Mother-in-Law Apt., Oven: Double
Heating Forced Air, Gas: Central
Cooling Central Air
Flooring Carpet, Hardwood, Tile, Slate
Fireplaces Number 2
Equipment Gazebo
Fireplace true
Window Features Blinds,Plantation Shutters
Appliance Ceiling Fan, Microwave, Water Softener Owned
Exterior
Exterior Feature Basement Entrance, Entry (Foyer), Patio: Covered, Walkout
Garage Spaces 3.0
Utilities Available Natural Gas Connected, Electricity Connected, Sewer Connected, Sewer: Public, Water Connected
Amenities Available Playground
View Y/N Yes
View Mountain(s)
Roof Type Asphalt
Present Use Single Family
Topography Fenced: Full, Sidewalks, Sprinkler: Auto-Full, View: Mountain
Porch Covered
Total Parking Spaces 3
Private Pool false
Building
Lot Description Fenced: Full, Sidewalks, Sprinkler: Auto-Full, View: Mountain
Faces West
Story 3
Sewer Sewer: Connected, Sewer: Public
Water Culinary, Secondary
Structure Type Brick,Stucco
New Construction No
Construction Status Blt./Standing
Schools
Elementary Schools Columbia
Middle Schools Centennial
High Schools Farmington
School District Davis
Others
HOA Name James Durrant
Senior Community No
Tax ID 08-358-0119
Acceptable Financing Cash, Conventional, FHA, VA Loan
Horse Property No
Listing Terms Cash, Conventional, FHA, VA Loan
Financing VA
Read Less Info
Want to know what your home might be worth? Contact us for a FREE valuation!

Our team is ready to help you sell your home for the highest possible price ASAP
Bought with ERA Brokers Consolidated (Utah County)
GET MORE INFORMATION

Kelli Stoneman
Broker Associate | License ID: 5656390-AB00
Broker Associate License ID: 5656390-AB00




