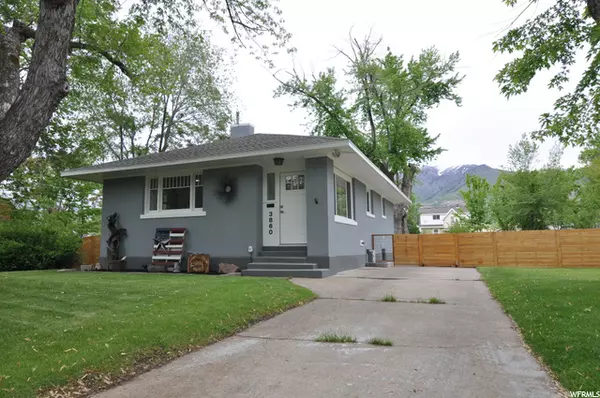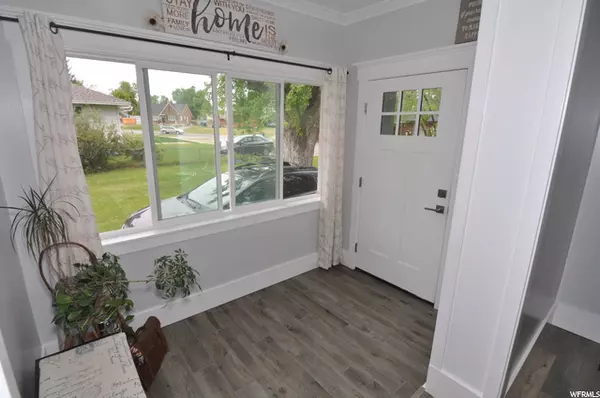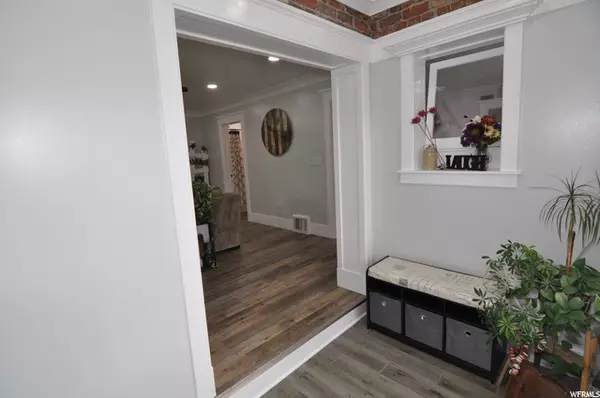For more information regarding the value of a property, please contact us for a free consultation.
Key Details
Sold Price $350,000
Property Type Single Family Home
Sub Type Single Family Residence
Listing Status Sold
Purchase Type For Sale
Square Footage 1,640 sqft
Price per Sqft $213
Subdivision Lake View Addition
MLS Listing ID 1744527
Sold Date 07/09/21
Style Bungalow/Cottage
Bedrooms 3
Full Baths 2
Construction Status Blt./Standing
HOA Y/N No
Abv Grd Liv Area 965
Year Built 1921
Annual Tax Amount $1,622
Lot Size 0.330 Acres
Acres 0.33
Lot Dimensions 0.0x0.0x0.0
Property Description
Multiple Offers Recieved. Have you ever wanted a home with old world charm but also really want a brand-new build as well? Well, this home gives you the best of both worlds. After 4 years of extensive renovations with almost every aspect of this home having an upgrade, this home is ready for its new owners. Featuring 3 bedrooms and 2 full bathrooms with plenty of outdoor space for entertainment & relaxation. Now let's talk a little more about what the sellers did to make this house perfect for you or your clients. They will feel like a chef in the spacious Kitchen/ Dining room that is every cook's dream, including brand new butcher block and soon to be quartz countertops, pot filler, Coffee bar, Crown molding, new appliances with warranties, beautiful backsplash, and high traffic tile floors, then after your amazing meal you can lounge in the large living room with new laminate flooring and paint. After watching tv or reading your favorite book you can take a moment to relax in the spacious master bedroom with the walk-in closet and a gorgeous view. The basement features an updated laundry and 2ndliving area for games or another tv and storage. Now all of the cosmetic updates are amazing, but you also can sleep well knowing that everything that you cannot see has been thought of too. This includes all new electrical throughout including the main meter panel updated to 200 amp and is ready for solar, the indoor panel has been updated to 100 amps and is feeding the house with plenty of room for growth as well. All the lighting is energy efficient led lighting with new outlets and switches including dimmable switches throughout the home. All new plumbing with ABS piping. All new HVAC ducting throughout the entire home as well for efficiency. All the windows are vinyl energy efficient with low e and argon, the basement windows are all casement fire egress windows to ensure safety in case of emergency. Now not everything needed an upgrade but still have a lot of life left in them, the furnace and roof are aprox 10 years old and have been regularly maintained to ensure maximum efficiency. Lastly you will have ample places to park on this large lot that is fully fenced and very spacious. This home is super close to the conveniences of shopping, restaurants, the Ogden country club and Newgate mall. We hope that you will see all the hard work the sellers have put into this home and would love to see it go to someone who will appreciate all their hard work. Come see us before its gone. Don't forget to check out this Amazing 3d Doll house image and floor plan to see if this home will be a good fit for you. https://www.asteroommls.com/pviewer?hideleadgen=1&token=4h-ZCNvEtEiGQ6mLEnfkdA&autorotation=1&defaultviewdollhouse=1&showdollhousehotspot=1
Location
State UT
County Weber
Area Ogdn; W Hvn; Ter; Rvrdl
Zoning Single-Family
Rooms
Basement Daylight
Primary Bedroom Level Floor: 1st
Master Bedroom Floor: 1st
Main Level Bedrooms 1
Interior
Interior Features Alarm: Fire, Bar: Wet, Kitchen: Updated, Range/Oven: Free Stdng.
Cooling Central Air
Flooring Carpet, Laminate, Tile, Vinyl
Equipment Storage Shed(s)
Fireplace false
Appliance Ceiling Fan, Portable Dishwasher, Microwave, Range Hood
Laundry Electric Dryer Hookup
Exterior
Exterior Feature Attic Fan, Double Pane Windows, Secured Building
Utilities Available Natural Gas Connected, Electricity Connected, Sewer Connected, Water Connected
View Y/N Yes
View Mountain(s)
Roof Type Asphalt
Present Use Single Family
Topography Fenced: Full, Sprinkler: Auto-Full, Terrain, Flat, View: Mountain
Accessibility Accessible Doors
Total Parking Spaces 3
Private Pool false
Building
Lot Description Fenced: Full, Sprinkler: Auto-Full, View: Mountain
Story 2
Sewer Sewer: Connected
Water Culinary, Secondary
Structure Type Asphalt,Brick,Stucco
New Construction No
Construction Status Blt./Standing
Schools
Elementary Schools Burch Creek
Middle Schools South Ogden
High Schools Bonneville
School District Weber
Others
Senior Community No
Tax ID 05-133-0029
Security Features Fire Alarm
Acceptable Financing Cash, Conventional, FHA, VA Loan
Horse Property No
Listing Terms Cash, Conventional, FHA, VA Loan
Financing Conventional
Read Less Info
Want to know what your home might be worth? Contact us for a FREE valuation!

Our team is ready to help you sell your home for the highest possible price ASAP
Bought with EXP Realty, LLC
GET MORE INFORMATION

Kelli Stoneman
Broker Associate | License ID: 5656390-AB00
Broker Associate License ID: 5656390-AB00




