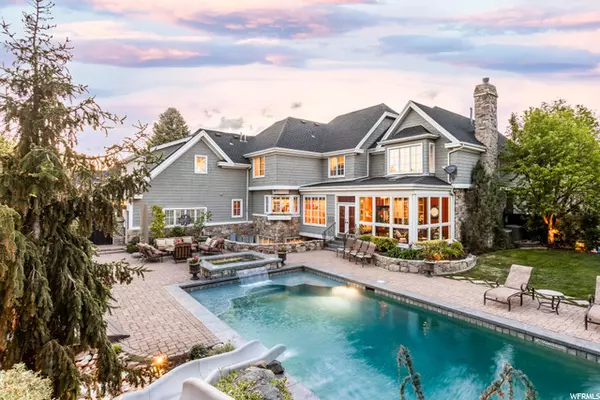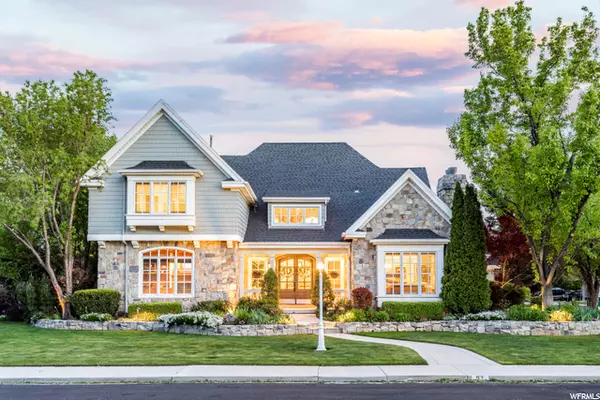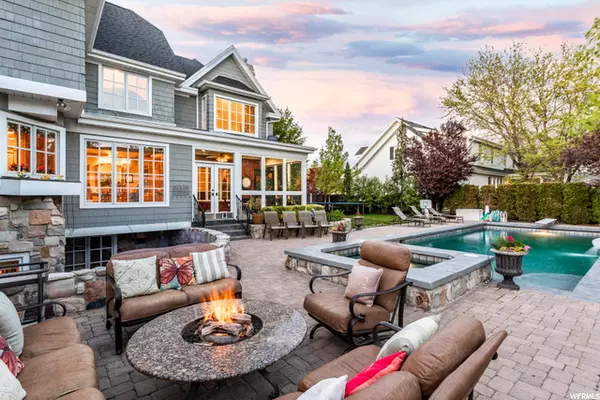For more information regarding the value of a property, please contact us for a free consultation.
Key Details
Sold Price $1,425,000
Property Type Single Family Home
Sub Type Single Family Residence
Listing Status Sold
Purchase Type For Sale
Square Footage 6,773 sqft
Price per Sqft $210
Subdivision Breckenridge
MLS Listing ID 1741206
Sold Date 07/27/21
Style Stories: 2
Bedrooms 7
Full Baths 5
Half Baths 1
Construction Status Blt./Standing
HOA Y/N No
Abv Grd Liv Area 4,547
Year Built 1992
Annual Tax Amount $4,232
Lot Size 0.450 Acres
Acres 0.45
Lot Dimensions 0.0x0.0x0.0
Property Description
Luxury custom home with an outdoor oasis: Imagine, living in one of the premier homes in one of the most desirable neighborhoods in Orem. The timeless style of this home has amazing curb appeal. Imagine enjoying an outdoor oasis with family and friends including a swimming pool, diving board, hot tub, waterslide, outdoor kitchen under a covered pavilion along with two water features. Attention detail including a heated patio from the back door to the hot tub for your winter enjoyment. Imagine entertaining in a remodeled spacious custom kitchen with plenty of room for family and friends. Imagine 6773 square feet of spacious living complete with living room, dining room, large den, family room, 7 bedrooms 6 bathrooms, and a large spacious master bedroom and bathroom. Imagine having a walkout basement with a full kitchen just in case those adult kids or your parents move in with you. Wouldn't it be great for them to have a separate space? Imagine, living in the heart of Orem, close to shopping, restaurants, entertainment and two major universities. Imagine the possibilities of making this amazing home and yard your own.
Location
State UT
County Utah
Area Orem; Provo; Sundance
Zoning Single-Family
Rooms
Other Rooms Workshop
Basement Walk-Out Access
Interior
Interior Features Accessory Apt, Alarm: Security, Basement Apartment, Bath: Master, Bath: Sep. Tub/Shower, Central Vacuum, Closet: Walk-In, Den/Office, Disposal, Gas Log, Great Room, Jetted Tub, Kitchen: Second, Mother-in-Law Apt., Oven: Double, Oven: Wall, Range: Countertop, Range: Down Vent, Range/Oven: Built-In, Range/Oven: Free Stdng., Vaulted Ceilings, Granite Countertops
Heating Gas: Central
Cooling Central Air
Flooring Carpet, Hardwood, Tile
Fireplaces Number 4
Fireplaces Type Fireplace Equipment
Equipment Alarm System, Fireplace Equipment, Hot Tub, Humidifier, Wood Stove, Trampoline
Fireplace true
Window Features Blinds,Drapes,Full
Appliance Ceiling Fan, Trash Compactor, Dryer, Gas Grill/BBQ, Range Hood, Refrigerator, Washer, Water Softener Owned
Laundry Electric Dryer Hookup, Gas Dryer Hookup
Exterior
Exterior Feature Basement Entrance, Double Pane Windows, Entry (Foyer), Lighting, Patio: Covered, Skylights
Garage Spaces 3.0
Pool Gunite, Fenced, Heated, In Ground, With Spa, Electronic Cover
Utilities Available Natural Gas Connected, Electricity Connected, Sewer Connected, Sewer: Private, Water Connected
View Y/N Yes
View Mountain(s)
Roof Type Asphalt,Pitched,Wood
Present Use Single Family
Topography Corner Lot, Curb & Gutter, Fenced: Full, Road: Paved, Secluded Yard, Sidewalks, Sprinkler: Auto-Full, Terrain, Flat, View: Mountain, Drip Irrigation: Auto-Full
Accessibility Accessible Electrical and Environmental Controls, Accessible Kitchen Appliances
Porch Covered
Total Parking Spaces 3
Private Pool true
Building
Lot Description Corner Lot, Curb & Gutter, Fenced: Full, Road: Paved, Secluded, Sidewalks, Sprinkler: Auto-Full, View: Mountain, Drip Irrigation: Auto-Full
Faces North
Story 3
Sewer Sewer: Connected, Sewer: Private
Water Culinary
Structure Type Asbestos,Asphalt,Stone
New Construction No
Construction Status Blt./Standing
Schools
Elementary Schools Westmore
Middle Schools Lakeridge
High Schools Mountain View
School District Alpine
Others
Senior Community No
Tax ID 35-134-0007
Security Features Security System
Acceptable Financing Cash, Conventional
Horse Property No
Listing Terms Cash, Conventional
Financing Conventional
Read Less Info
Want to know what your home might be worth? Contact us for a FREE valuation!

Our team is ready to help you sell your home for the highest possible price ASAP
Bought with Summit Sotheby's International Realty
GET MORE INFORMATION

Kelli Stoneman
Broker Associate | License ID: 5656390-AB00
Broker Associate License ID: 5656390-AB00




