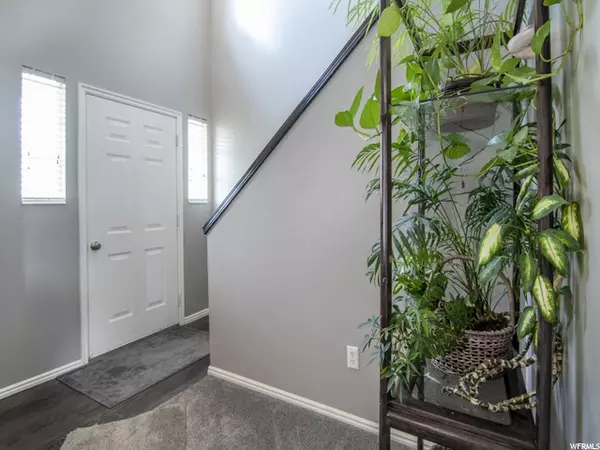For more information regarding the value of a property, please contact us for a free consultation.
Key Details
Sold Price $352,000
Property Type Single Family Home
Sub Type Single Family Residence
Listing Status Sold
Purchase Type For Sale
Square Footage 1,244 sqft
Price per Sqft $282
MLS Listing ID 1750674
Sold Date 07/21/21
Style Stories: 2
Bedrooms 3
Full Baths 1
Half Baths 1
Construction Status Blt./Standing
HOA Y/N No
Abv Grd Liv Area 1,244
Year Built 1998
Annual Tax Amount $2,145
Lot Size 6,969 Sqft
Acres 0.16
Lot Dimensions 92.0x73.0x92.0
Property Description
OPEN HOUSE...SATURDAY JUNE 26TH 12:00 3:00. You won't want to miss out on this charming, well maintained home, which is MOVE-IN-READY! Updated kitchen with granite counter tops, new paint, new appliances. recessed lighting and laminate wood flooring. New flooring is also in the main bath and laundry. Seller replaced the furnace in 2017, and the water heater in 2018. The interior has all been repainted with new carpet. The bathroom vanity, door knobs, blinds and garage opener were also replaced. Owner just added Trex deck and all new sprinkling system in fenced yard. You will see for yourself the pride in ownership. Washer, dryer and refrigerator stay. Don't delay .... make your appointment today. Note: Weber County Records state this property is in Harrisville, but if you put it in your GPS it will not find it. If you put in Ogden it will come up. Directions: From Highway 89 turn west on West Harrisville Road, turn left onto N 925 W Street. Turn right onto W 1400 N. St.
Location
State UT
County Weber
Area Ogdn; Farrw; Hrsvl; Pln Cty.
Zoning Single-Family
Rooms
Basement None
Interior
Interior Features Disposal, Kitchen: Updated, Range/Oven: Free Stdng.
Heating Forced Air, Gas: Central
Cooling Central Air
Flooring Carpet, Laminate
Equipment Window Coverings
Fireplace false
Window Features Blinds
Appliance Dryer, Range Hood, Washer
Laundry Electric Dryer Hookup
Exterior
Exterior Feature Bay Box Windows, Double Pane Windows, Lighting, Sliding Glass Doors
Garage Spaces 2.0
Utilities Available Natural Gas Connected, Electricity Connected, Sewer Connected, Water Connected
View Y/N Yes
View Mountain(s)
Roof Type Asphalt
Present Use Single Family
Topography Curb & Gutter, Fenced: Full, Secluded Yard, Sidewalks, Sprinkler: Auto-Full, Terrain, Flat, View: Mountain
Total Parking Spaces 4
Private Pool false
Building
Lot Description Curb & Gutter, Fenced: Full, Secluded, Sidewalks, Sprinkler: Auto-Full, View: Mountain
Faces North
Story 2
Sewer Sewer: Connected
Water Culinary, Secondary
Structure Type Aluminum,Brick
New Construction No
Construction Status Blt./Standing
Schools
Elementary Schools Heritage
Middle Schools Highland
High Schools Ben Lomond
School District Ogden
Others
Senior Community No
Tax ID 11-251-0022
Acceptable Financing Cash, Conventional
Horse Property No
Listing Terms Cash, Conventional
Financing Conventional
Read Less Info
Want to know what your home might be worth? Contact us for a FREE valuation!

Our team is ready to help you sell your home for the highest possible price ASAP
Bought with All American Real Estate, LLC
GET MORE INFORMATION
Kelli Stoneman
Broker Associate | License ID: 5656390-AB00
Broker Associate License ID: 5656390-AB00




