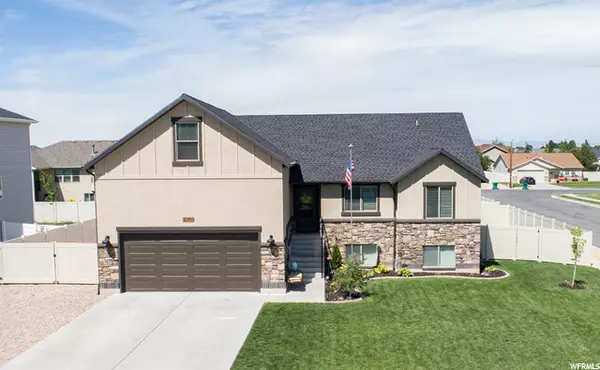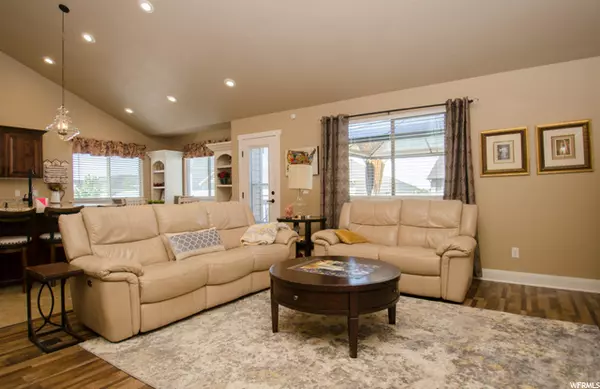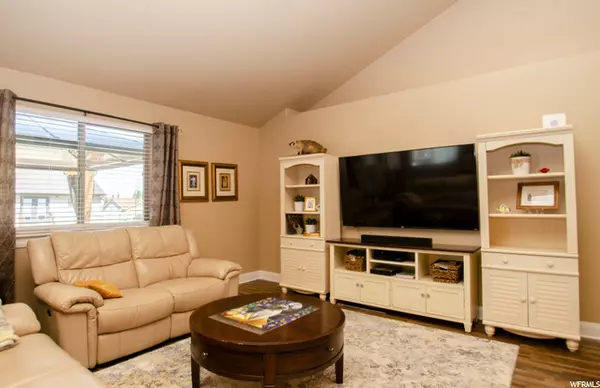For more information regarding the value of a property, please contact us for a free consultation.
Key Details
Sold Price $580,000
Property Type Single Family Home
Sub Type Single Family Residence
Listing Status Sold
Purchase Type For Sale
Square Footage 3,300 sqft
Price per Sqft $175
Subdivision Wildflower Estates P
MLS Listing ID 1745391
Sold Date 07/30/21
Style Rambler/Ranch
Bedrooms 5
Full Baths 2
Three Quarter Bath 1
Construction Status Blt./Standing
HOA Y/N No
Abv Grd Liv Area 1,875
Year Built 2014
Annual Tax Amount $2,665
Lot Size 10,454 Sqft
Acres 0.24
Lot Dimensions 0.0x0.0x0.0
Property Description
All OFFERS due by 4:00pm Monday June 28th ***LARGE PRICE REDUCTION***MOVE IN READY! This Raised Rambler is located in a great neighborhood just outside of North Ogden City limits on the north end of Harrisville. Features incl. high vaulted ceilings in the Great Room, Kitchen & Dining area with a wide open stairway to a large loft area overlooking Family Rm & Kitchen. Beautiful high end Granite counters & cabinetry with soft close doors. NEW Top of the line appliances. The lg Master Bed has high Tray ceilings, lots of light, walk in closet & master bath with lg oversized shower. The lower level has a lg open Family rm, great for entertaining as it has its own Kitchen, (plumbing for the sink is inside a cabinet) with Quartz countertops. Darling Bath with dbl sinks and a Barn Door separating Bath tub area & plenty of storage.. Updates incl NEW LVP flooring,, the Granite & Quartz counters AND Gorgeous Designer lighting throughout incl all LED lighting in ceiling! Oversized Garage w/lots of storage space. Full vinyl fence, 75 ft RV storage with exterior 50 amp RV plug in. There is a lg shed, covered deck, Firepit area. This Home is Generator power ready! Located close to schools & shopping, its picture perfect, CALL NOW for an appt, easy to show. (New Swimspa is excluded, may be purchased separately.)
Location
State UT
County Weber
Area Ogdn; Farrw; Hrsvl; Pln Cty.
Zoning Single-Family
Direction 2550 N , Turn So on 450 w, go south to end of street, turn east & wind up to 250 W (home on corner).
Rooms
Basement Daylight, Full
Primary Bedroom Level Floor: 1st
Master Bedroom Floor: 1st
Main Level Bedrooms 3
Interior
Interior Features Bath: Master, Closet: Walk-In, Disposal, Floor Drains, Great Room, Kitchen: Updated, Range: Gas, Range/Oven: Free Stdng., Vaulted Ceilings, Granite Countertops
Cooling Central Air
Flooring See Remarks, Carpet, Tile
Equipment Gazebo, Storage Shed(s), Window Coverings, Workbench
Fireplace false
Window Features Blinds,Drapes
Appliance Ceiling Fan, Microwave, Refrigerator, Satellite Dish
Laundry Electric Dryer Hookup
Exterior
Exterior Feature Deck; Covered, Double Pane Windows, Entry (Foyer), Lighting, Porch: Open, Patio: Open
Garage Spaces 2.0
Pool Heated
Utilities Available Natural Gas Connected, Electricity Connected, Sewer Connected, Water Connected
View Y/N Yes
View Mountain(s)
Roof Type Asphalt
Present Use Single Family
Topography Curb & Gutter, Fenced: Full, Road: Paved, Secluded Yard, Sidewalks, Sprinkler: Auto-Full, Terrain, Flat, View: Mountain
Porch Porch: Open, Patio: Open
Total Parking Spaces 7
Private Pool true
Building
Lot Description Curb & Gutter, Fenced: Full, Road: Paved, Secluded, Sidewalks, Sprinkler: Auto-Full, View: Mountain
Faces East
Story 3
Sewer Sewer: Connected
Water Culinary, Secondary
Structure Type Stone,Stucco
New Construction No
Construction Status Blt./Standing
Schools
Elementary Schools Majestic
Middle Schools Orion
High Schools Weber
School District Weber
Others
Senior Community No
Tax ID 17-335-0015
Acceptable Financing Cash, Conventional, FHA, VA Loan
Horse Property No
Listing Terms Cash, Conventional, FHA, VA Loan
Financing Conventional
Read Less Info
Want to know what your home might be worth? Contact us for a FREE valuation!

Our team is ready to help you sell your home for the highest possible price ASAP
Bought with Utah Real Estate PC
GET MORE INFORMATION

Kelli Stoneman
Broker Associate | License ID: 5656390-AB00
Broker Associate License ID: 5656390-AB00




