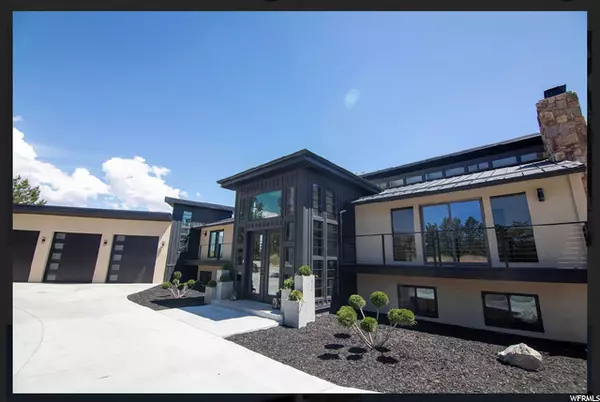For more information regarding the value of a property, please contact us for a free consultation.
Key Details
Sold Price $1,700,000
Property Type Single Family Home
Sub Type Single Family Residence
Listing Status Sold
Purchase Type For Sale
Square Footage 5,000 sqft
Price per Sqft $340
Subdivision Bull River
MLS Listing ID 1747303
Sold Date 07/30/21
Style Split-Entry/Bi-Level
Bedrooms 5
Full Baths 4
Half Baths 1
Construction Status Blt./Standing
HOA Fees $283/mo
HOA Y/N Yes
Abv Grd Liv Area 2,500
Year Built 1978
Annual Tax Amount $2,541
Lot Size 2.000 Acres
Acres 2.0
Lot Dimensions 0.0x0.0x0.0
Property Description
Finally the home you've been waiting for is officially on the Market! Rare Highland 2 Acre horse property with mature trees, a stream running through the property, and Million dollar views. Homes in this sought after Bull River neighborhood rarely come available! Come be a part of a truly unique community. Wake up every morning and eat all your meals with breathtaking views of Mt Timpanogos, entertain family and friends, or simply enjoy your own private sanctuary. Limitless options on landscaping are awaiting the new owner - use your imagination and make it a one-of-a-kind oasis. This completely renovated 5,000 square foot home features an impressive 2 story foyer with hardwood floors and custom paneling. This 5 bedroom 4.5 bath home spared no expense with high-end custom finishes throughout... Wolf range, Massive Kitchen Island, Professional stand alone Fridge and Freezer, Unique Light Fixtures, Tile and Marble bathrooms, High-Efficiency Windows, pet spa and the list goes on! In fact, wait until you see the unbelievable Master Suite... including a gorgeous bathroom with floor to ceiling marble and a towering master closet with a spiral staircase that leads to a private loft. (yes... a staircase in the closet) The oversized circular driveway with extra parking makes it convenient for anyone to visit (especially the UPS and Amazon drivers... they sure love it) and the extra tall, extra deep, three car garage is attached with a tall triangle tower that leads to the massive kitchen - a kitchen that is a dream for anyone that enjoys to entertain! The 2500 square foot basement features 4 additional large bedrooms, 3 bathrooms, a huge family room with an exercise/hobby room off that. One of the basement bedrooms is a walkout, ensuite bedroom/bathroom with a wet bar... which could be used as a Mother-in-Law suite. This is a rare gem in an exclusive neighborhood where all the homes sit on at least 2 acres... so no close neighbors (in proximity), yet the neighbors that live in Bull RIver are amazing - they host a private, annual neighborhood boat regatta and, in the summer, the neighborhood kids float down the Bull River (which runs through most of the lots). It is truly a one of a kind community! Come make this your private retreat and an Oasis like no other! *** Coming Spring 2022... you will be walking distance from the eagerly anticipated Dry Creek Lake (go to www.drycreeklake.com for more information) Be sure to check out our virtual tour!
Location
State UT
County Utah
Area Am Fork; Hlnd; Lehi; Saratog.
Zoning Single-Family
Rooms
Basement Full
Primary Bedroom Level Floor: 1st
Master Bedroom Floor: 1st
Main Level Bedrooms 1
Interior
Interior Features Alarm: Fire, Bath: Master, Bath: Sep. Tub/Shower, Closet: Walk-In, Den/Office, Disposal, Range: Gas, Vaulted Ceilings, Granite Countertops
Heating Gas: Central
Cooling Central Air
Flooring Hardwood, Marble, Tile
Fireplaces Number 2
Fireplace true
Window Features Drapes,Shades
Laundry Electric Dryer Hookup
Exterior
Exterior Feature Basement Entrance, Double Pane Windows, Entry (Foyer), Horse Property, Lighting, Sliding Glass Doors, Walkout, Patio: Open
Garage Spaces 3.0
Utilities Available Natural Gas Available, Electricity Available, Sewer: Septic Tank, Water Available, Water Connected
View Y/N Yes
View Mountain(s)
Roof Type Metal,Pvc
Present Use Single Family
Topography See Remarks, Road: Paved, Secluded Yard, View: Mountain, Wooded, Private
Porch Patio: Open
Total Parking Spaces 9
Private Pool false
Building
Lot Description See Remarks, Road: Paved, Secluded, View: Mountain, Wooded, Private
Story 2
Sewer Septic Tank
Water Culinary, Secondary
Structure Type Cedar,Stucco,Metal Siding
New Construction No
Construction Status Blt./Standing
Schools
Elementary Schools Ridgeline
Middle Schools Timberline
High Schools Lone Peak
School District Alpine
Others
HOA Name Jason Sucher/Advantage
Senior Community No
Tax ID 35-052-0031
Ownership Agent Owned
Security Features Fire Alarm
Acceptable Financing Cash, Conventional, FHA, VA Loan
Horse Property Yes
Listing Terms Cash, Conventional, FHA, VA Loan
Financing Conventional
Read Less Info
Want to know what your home might be worth? Contact us for a FREE valuation!

Our team is ready to help you sell your home for the highest possible price ASAP
Bought with EXP Realty, LLC
GET MORE INFORMATION

Kelli Stoneman
Broker Associate | License ID: 5656390-AB00
Broker Associate License ID: 5656390-AB00




