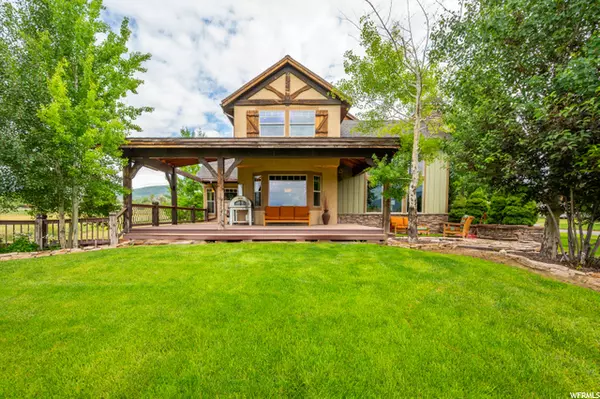For more information regarding the value of a property, please contact us for a free consultation.
Key Details
Sold Price $1,600,000
Property Type Single Family Home
Sub Type Single Family Residence
Listing Status Sold
Purchase Type For Sale
Square Footage 5,450 sqft
Price per Sqft $293
Subdivision Benchmark
MLS Listing ID 1752197
Sold Date 08/02/21
Style Stories: 2
Bedrooms 5
Full Baths 2
Half Baths 1
Construction Status Blt./Standing
HOA Y/N No
Abv Grd Liv Area 3,345
Year Built 2006
Annual Tax Amount $3,520
Lot Size 3.550 Acres
Acres 3.55
Lot Dimensions 0.0x0.0x0.0
Property Description
Beautiful country estate at the end of a quiet cul-de-sac in Oakley. Located on the north bench. This property is 3.55 acres with Oakley City water and sewer, mature trees, large lawn, raspberry patch, fenced garden, and rustic milk shed for storage. Windows throughout the home allow for plenty of natural light and sweeping views from every room. The great room features an open floor plan with vaulted ceilings, wood beams and a gas fireplace. Spacious kitchen boasts granite counter tops, an oversized island and large walk-in pantry. Main level owner's suite includes a gas fireplace, large walk-in closet, separate shower and jetted tub. The back deck, which is covered, is perfect for entertaining. It overlooks the expansive lawn and has beautiful mountain views. Upper level features 4 additional bedrooms with hallways open to the main floor. Basement features a second family room connected to a large recreation room with a walkout to the backyard. It is framed for additional 2 bed/2 baths. A large unfinished bunk room over the garage was intended to be a mother-in-law apartment with a separate entrance. 3 car garage with extra depth and extra height designed for a boat with a tower. There is plenty of acreage for the addition of a barn. Yard is partially fenced for horses. This property is truly one of a kind!
Location
State UT
County Summit
Area Peoa
Zoning Single-Family
Rooms
Basement Full, Walk-Out Access
Primary Bedroom Level Floor: 1st
Master Bedroom Floor: 1st
Main Level Bedrooms 1
Interior
Interior Features Bath: Master, Bath: Sep. Tub/Shower, Central Vacuum, Closet: Walk-In, Disposal, French Doors, Gas Log, Great Room, Jetted Tub, Laundry Chute, Oven: Wall, Range: Countertop, Range: Gas, Vaulted Ceilings, Granite Countertops
Heating Forced Air, Gas: Radiant
Cooling Central Air
Flooring Carpet, Slate
Fireplaces Number 2
Fireplaces Type Insert
Equipment Dog Run, Fireplace Insert, Swing Set, Window Coverings, Trampoline
Fireplace true
Window Features Blinds,Drapes,Part
Appliance Ceiling Fan, Microwave, Range Hood
Laundry Gas Dryer Hookup
Exterior
Exterior Feature Deck; Covered, Double Pane Windows, Horse Property, Out Buildings, Patio: Covered, Walkout
Garage Spaces 3.0
Utilities Available Natural Gas Connected, Electricity Connected, Sewer Connected, Sewer: Public, Water Connected
View Y/N Yes
View Mountain(s)
Roof Type Aluminum,Asphalt,Metal
Present Use Single Family
Topography Cul-de-Sac, Fenced: Part, Road: Paved, Sprinkler: Auto-Full, Terrain, Flat, View: Mountain, Drip Irrigation: Auto-Part
Porch Covered
Total Parking Spaces 3
Private Pool false
Building
Lot Description Cul-De-Sac, Fenced: Part, Road: Paved, Sprinkler: Auto-Full, View: Mountain, Drip Irrigation: Auto-Part
Faces East
Story 3
Sewer Sewer: Connected, Sewer: Public
Water Culinary, Irrigation: Pressure, Rights: Owned, Secondary, Shares
Structure Type Cedar,Stone,Stucco,Cement Siding
New Construction No
Construction Status Blt./Standing
Schools
Elementary Schools South Summit
Middle Schools South Summit
High Schools South Summit
School District South Summit
Others
Senior Community No
Tax ID BCHMK-1
Ownership Agent Owned
Acceptable Financing Cash, Conventional
Horse Property Yes
Listing Terms Cash, Conventional
Financing Cash
Read Less Info
Want to know what your home might be worth? Contact us for a FREE valuation!

Our team is ready to help you sell your home for the highest possible price ASAP
Bought with Summit Sotheby's International Realty
GET MORE INFORMATION

Kelli Stoneman
Broker Associate | License ID: 5656390-AB00
Broker Associate License ID: 5656390-AB00




