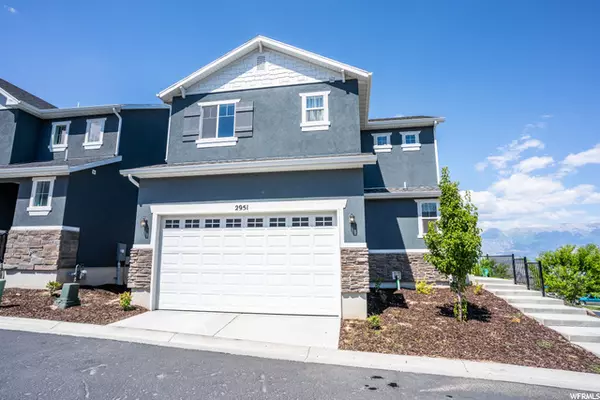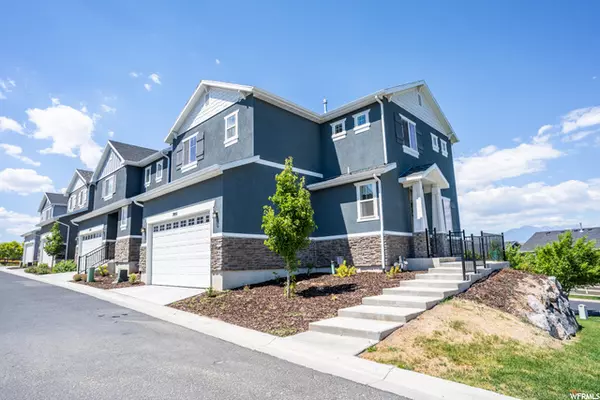For more information regarding the value of a property, please contact us for a free consultation.
Key Details
Sold Price $450,000
Property Type Single Family Home
Sub Type Single Family Residence
Listing Status Sold
Purchase Type For Sale
Square Footage 2,080 sqft
Price per Sqft $216
Subdivision The Village Of Fox H
MLS Listing ID 1751872
Sold Date 08/03/21
Style Stories: 2
Bedrooms 3
Full Baths 2
Half Baths 1
Construction Status Blt./Standing
HOA Fees $79/mo
HOA Y/N Yes
Abv Grd Liv Area 1,520
Year Built 2019
Annual Tax Amount $1,531
Lot Size 4,356 Sqft
Acres 0.1
Lot Dimensions 0.0x0.0x0.0
Property Description
This Beautiful home sits on a corner lot with expansive views of the lake and COULD BE YOURS TODAY! The first floor offers an open floor plan with lots of room for a family room, dining area, kitchen with gorgeous granite counter tops. Main floor half bath for your guests. From the kitchen you can access the large double car garage. The second level has the master bedroom, walk in closet, huge bathtub, separate shower, private toilet room and a large vanity. No more lugging laundry up and down the stairs, because the laundry room is on the same level as your three bedrooms on the 2nd level! The basement is already framed and insulated. Just waiting for your personal touches. There is enough room for bedroom or family room and is already plumbed for a bathroom. Fresh sod has just been laid in the fully-fenced backyard. Enjoy BBQ with friends! Fenced for pets! Enjoy the parks, walking & biking paths on the tree-lined streets of this lovely community. Wonderful playgrounds within walking distance. DON'T MISS OUT on this great home in a highly sought-after Saratoga Springs community!
Location
State UT
County Utah
Area Am Fork; Hlnd; Lehi; Saratog.
Zoning Single-Family
Rooms
Basement Full, Walk-Out Access
Interior
Interior Features Bath: Master, Closet: Walk-In, Great Room, Range/Oven: Built-In, Granite Countertops
Heating Gas: Central
Cooling Central Air
Flooring Carpet, Laminate
Fireplace false
Window Features Drapes
Appliance Microwave, Range Hood
Exterior
Exterior Feature Basement Entrance, Walkout, Patio: Open
Garage Spaces 2.0
Utilities Available Natural Gas Connected, Electricity Connected, Sewer Connected, Sewer: Public, Water Connected
Amenities Available Biking Trails, Hiking Trails, Picnic Area, Playground, Snow Removal
View Y/N Yes
View Lake, Mountain(s), Valley
Roof Type Asphalt
Present Use Single Family
Topography Corner Lot, Curb & Gutter, Fenced: Full, View: Lake, View: Mountain, View: Valley
Porch Patio: Open
Total Parking Spaces 2
Private Pool false
Building
Lot Description Corner Lot, Curb & Gutter, Fenced: Full, View: Lake, View: Mountain, View: Valley
Story 3
Sewer Sewer: Connected, Sewer: Public
Water Culinary
Structure Type Brick,Concrete,Stucco
New Construction No
Construction Status Blt./Standing
Schools
Elementary Schools Sage Hills
Middle Schools Lake Mountain
High Schools Westlake
School District Alpine
Others
HOA Name PMI Utah
Senior Community No
Tax ID 54-310-0401
Acceptable Financing Cash, Conventional, FHA, VA Loan
Horse Property No
Listing Terms Cash, Conventional, FHA, VA Loan
Financing FHA
Read Less Info
Want to know what your home might be worth? Contact us for a FREE valuation!

Our team is ready to help you sell your home for the highest possible price ASAP
Bought with PROPER Real Estate & Management LLC
GET MORE INFORMATION

Kelli Stoneman
Broker Associate | License ID: 5656390-AB00
Broker Associate License ID: 5656390-AB00




