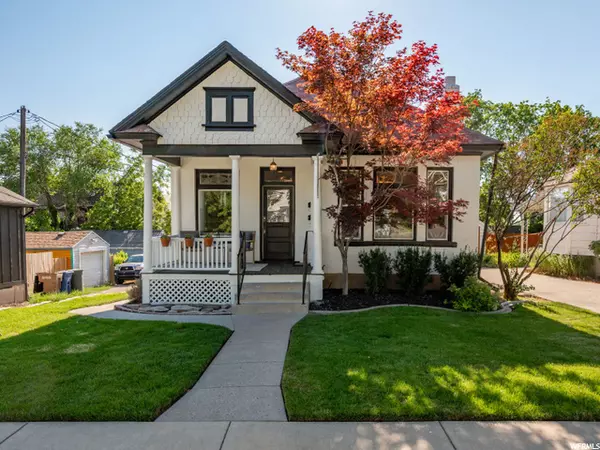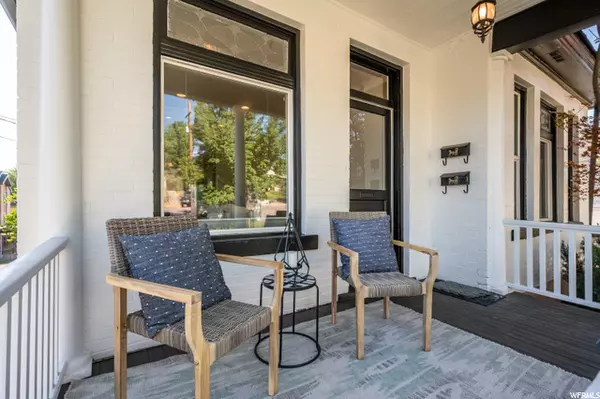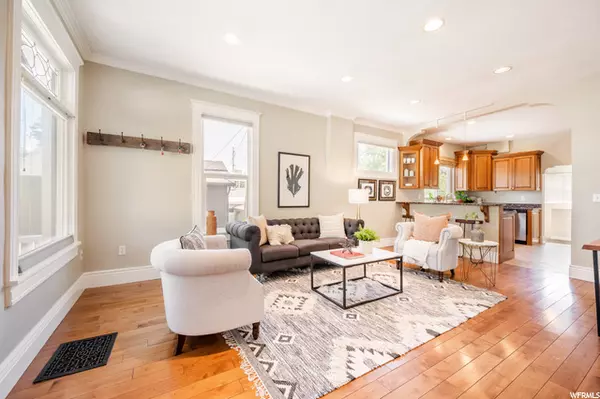For more information regarding the value of a property, please contact us for a free consultation.
Key Details
Sold Price $750,000
Property Type Single Family Home
Sub Type Single Family Residence
Listing Status Sold
Purchase Type For Sale
Square Footage 2,163 sqft
Price per Sqft $346
Subdivision 9Th And 9Th
MLS Listing ID 1754101
Sold Date 07/30/21
Style Bungalow/Cottage
Bedrooms 4
Full Baths 2
Construction Status Blt./Standing
HOA Y/N No
Abv Grd Liv Area 1,101
Year Built 1901
Annual Tax Amount $2,031
Lot Size 3,920 Sqft
Acres 0.09
Lot Dimensions 0.0x0.0x0.0
Property Description
This beautiful, remodeled, turn-of-the-century home with a mother-in-law apartment is located in the prestigious 9th & 9th, Salt Lake City's most sought after community for walkability. Ideal for those who seek an urban lifestyle and the desire for a true neighborhood feel. With the elegance of a timeless San Francisco Victorian and the charm of a quaint, turn-of-the-century Bungalow, 764 s 1000 e is a prime example of how to preserve a home's original character. The high ceilings, arched entries and tall windows allow natural light to radiate through each room, adding a spacious feel to the open kitchen & main floor living spaces. Out back, the patio is shaded by a pergola covered in lush green wisteria. The main home features 2 bedrooms upstairs and one down and the 1 Bed / 1 Bath mother-in-law apartment below has in unit laundry and a separate entry. New insulation between floor joists has been added for noise reduction between the main home and apartment. Apartment renovations and appliance upgrades done in 2014. Both sets of kitchen appliances and washer/dryers are included. Nest thermostat and Google Fiber mesh routers are also included. Enjoy using Downtown SLC and 9th and 9th like a backyard in this one of a kind location.
Location
State UT
County Salt Lake
Area Salt Lake City; So. Salt Lake
Zoning Multi-Family
Rooms
Basement Daylight, Entrance, Full, Walk-Out Access
Main Level Bedrooms 2
Interior
Interior Features Basement Apartment, Bath: Sep. Tub/Shower, Den/Office, Disposal, Great Room, Kitchen: Second, Mother-in-Law Apt., Oven: Double, Range: Gas, Range/Oven: Free Stdng., Granite Countertops
Heating Forced Air, Gas: Central
Cooling Central Air
Flooring Carpet, Hardwood, Laminate, Tile
Fireplaces Number 1
Fireplaces Type Fireplace Equipment
Equipment Fireplace Equipment, Window Coverings
Fireplace true
Window Features Blinds
Appliance Ceiling Fan, Dryer, Gas Grill/BBQ, Refrigerator, Washer
Laundry Electric Dryer Hookup, Gas Dryer Hookup
Exterior
Exterior Feature Basement Entrance, Double Pane Windows, Lighting, Porch: Open, Patio: Open
Garage Spaces 1.0
Utilities Available Natural Gas Connected, Electricity Connected, Sewer Connected, Sewer: Public
View Y/N No
Roof Type Asphalt
Present Use Single Family
Topography Curb & Gutter, Fenced: Part, Sidewalks, Sprinkler: Auto-Full, Drip Irrigation: Auto-Part, Private
Porch Porch: Open, Patio: Open
Total Parking Spaces 6
Private Pool false
Building
Lot Description Curb & Gutter, Fenced: Part, Sidewalks, Sprinkler: Auto-Full, Drip Irrigation: Auto-Part, Private
Faces East
Story 2
Sewer Sewer: Connected, Sewer: Public
Water Culinary
Structure Type Brick,Other
New Construction No
Construction Status Blt./Standing
Schools
Elementary Schools Bennion (M Lynn)
Middle Schools Bryant
High Schools East
School District Salt Lake
Others
Senior Community No
Tax ID 16-08-132-011
Acceptable Financing Cash, Conventional
Horse Property No
Listing Terms Cash, Conventional
Financing Conventional
Read Less Info
Want to know what your home might be worth? Contact us for a FREE valuation!

Our team is ready to help you sell your home for the highest possible price ASAP
Bought with Windermere Real Estate (9th & 9th)
GET MORE INFORMATION

Kelli Stoneman
Broker Associate | License ID: 5656390-AB00
Broker Associate License ID: 5656390-AB00




