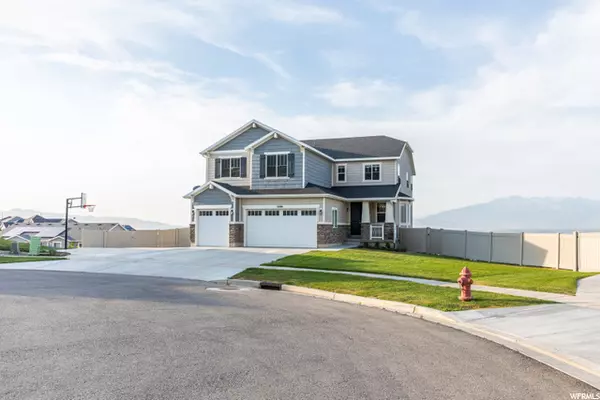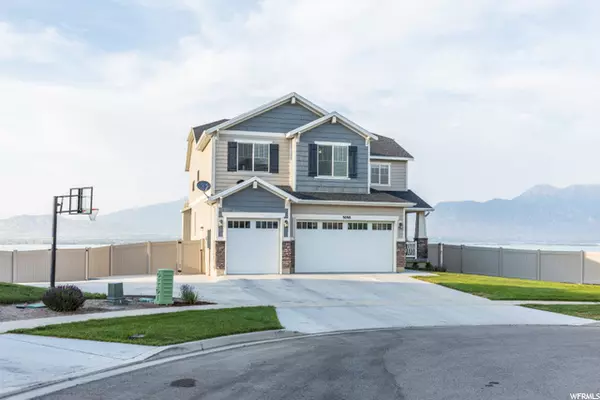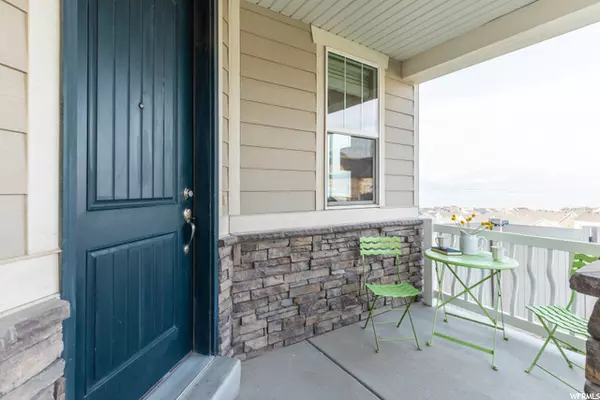For more information regarding the value of a property, please contact us for a free consultation.
Key Details
Sold Price $878,000
Property Type Single Family Home
Sub Type Single Family Residence
Listing Status Sold
Purchase Type For Sale
Square Footage 5,289 sqft
Price per Sqft $166
Subdivision The Village Of Fox H
MLS Listing ID 1749592
Sold Date 08/03/21
Style Stories: 2
Bedrooms 6
Full Baths 3
Three Quarter Bath 1
Construction Status Blt./Standing
HOA Fees $35/mo
HOA Y/N Yes
Abv Grd Liv Area 3,591
Year Built 2014
Annual Tax Amount $2,896
Lot Size 0.410 Acres
Acres 0.41
Lot Dimensions 0.0x0.0x0.0
Property Description
ALL THE VIEWS--and there is a fabulous house to go with it! 6 bedrooms. 4 full bathrooms. Office. Hobby room AND craft room. 3 family rooms and a fabulous kitchen. --------IMAGINE moving into your dream home without having to wait for all the delays to build it! This lovely 7-year young home has every upgrade and extra that the builder offered -- and then some! Who wouldn't want a home that was built to take advantage of the panoramic views this premium almost 1/2 acre fully landscaped and fenced lot offers? From the moment you walk in you can see that this home is meant for family and friends. It flows through the open entry and living room (formal dining or music room perhaps?) to the KITCHEN THAT DREAMS ARE MADE OF. This open concept first floor keeps your family and friends connected and moving freely from kitchen to family room to SUNROOM to outdoor deck. Take a seat ANYWHERE and TAKE IN THE VIEW! Even the basement has the views from the second family room, craft room, office and back patio. If you work from home you will love the classic and rich feeling office (and if you don't work from home THIS office will make you want to!). With 4 full-sized bathrooms and 6 good sized bedrooms -- with walk in closets!--it's easy to make your family and visitors comfortable. After your long day of moving in you can shut the doors on your HIS & HERS WALK IN CLOSETS and relax in your large master suite--perhaps while enjoying the mountain view while soaking in your deep jetted tub. Everything you could want is here and it's available now. Why wait? Square footage figures are provided as a courtesy estimate only and were obtained from county records and an appraisal. Buyer is advised to obtain an independent measurement.
Location
State UT
County Utah
Area Am Fork; Hlnd; Lehi; Saratog.
Zoning Single-Family
Direction PLEASE GIVE 2 HOUR NOTICES FOR SHOWINGS
Rooms
Basement Walk-Out Access
Primary Bedroom Level Floor: 2nd
Master Bedroom Floor: 2nd
Main Level Bedrooms 1
Interior
Interior Features Alarm: Fire, Bath: Master, Bath: Sep. Tub/Shower, Closet: Walk-In, Den/Office, Disposal, Jetted Tub, Oven: Double, Silestone Countertops
Cooling Central Air
Flooring Carpet, Hardwood, Tile
Fireplaces Number 1
Equipment Basketball Standard, Humidifier, Window Coverings
Fireplace true
Window Features Blinds
Appliance Ceiling Fan, Dryer, Microwave, Satellite Dish, Washer
Laundry Gas Dryer Hookup
Exterior
Exterior Feature Basement Entrance, Double Pane Windows, Entry (Foyer), Patio: Covered, Sliding Glass Doors, Walkout
Garage Spaces 3.0
Utilities Available Natural Gas Connected, Electricity Connected, Sewer Connected, Sewer: Public, Water Connected
Amenities Available Playground
View Y/N Yes
View Lake, Mountain(s), Valley
Roof Type Asphalt,Pitched
Present Use Single Family
Topography Cul-de-Sac, Curb & Gutter, Sidewalks, Sprinkler: Auto-Full, Terrain: Grad Slope, View: Lake, View: Mountain, View: Valley, Drip Irrigation: Auto-Full, View: Water
Porch Covered
Total Parking Spaces 10
Private Pool false
Building
Lot Description Cul-De-Sac, Curb & Gutter, Sidewalks, Sprinkler: Auto-Full, Terrain: Grad Slope, View: Lake, View: Mountain, View: Valley, Drip Irrigation: Auto-Full, View: Water
Faces Southwest
Story 3
Sewer Sewer: Connected, Sewer: Public
Water Culinary, Irrigation
Structure Type Stone,Stucco,Cement Siding
New Construction No
Construction Status Blt./Standing
Schools
Elementary Schools Sage Hills
Middle Schools Lake Mountain
High Schools Westlake
School District Alpine
Others
Senior Community No
Tax ID 54-236-0061
Security Features Fire Alarm
Acceptable Financing Cash, Conventional
Horse Property No
Listing Terms Cash, Conventional
Financing Conventional
Read Less Info
Want to know what your home might be worth? Contact us for a FREE valuation!

Our team is ready to help you sell your home for the highest possible price ASAP
Bought with ERA Brokers Consolidated (Utah County)
GET MORE INFORMATION

Kelli Stoneman
Broker Associate | License ID: 5656390-AB00
Broker Associate License ID: 5656390-AB00




