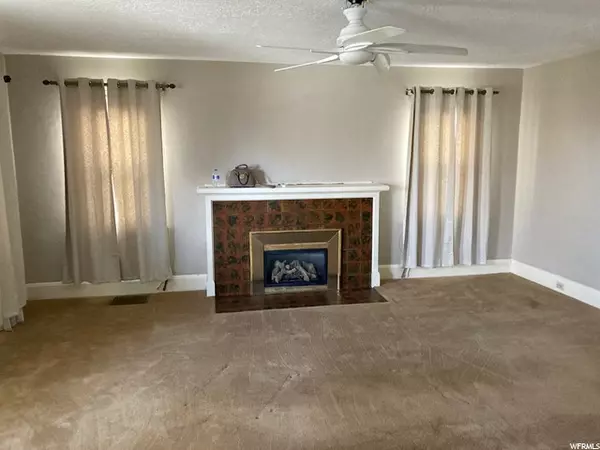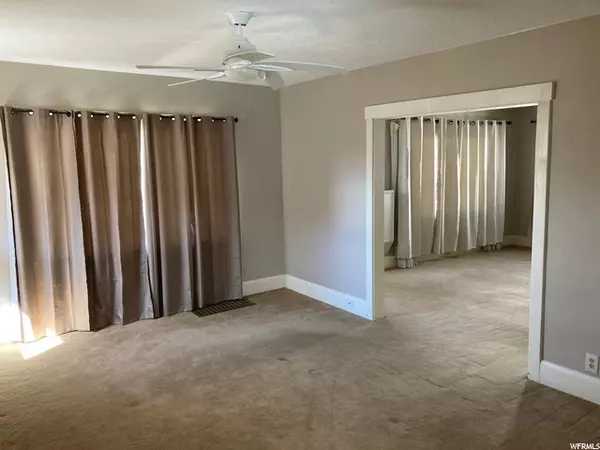For more information regarding the value of a property, please contact us for a free consultation.
Key Details
Sold Price $979,000
Property Type Multi-Family
Sub Type Duplex
Listing Status Sold
Purchase Type For Sale
Square Footage 3,726 sqft
Price per Sqft $262
Subdivision Plat F
MLS Listing ID 1729935
Sold Date 08/12/21
Style Front And Rear
Bedrooms 6
Construction Status Blt./Standing
HOA Y/N No
Year Built 1920
Annual Tax Amount $3,566
Lot Size 8,276 Sqft
Acres 0.19
Lot Dimensions 0.0x0.0x0.0
Property Description
This is a unique duplex listing, as it consists of 2 separate, free standing homes, 637 (front street facing home) and 639 (rear home) on the same lot and the price is for both. Each home has separate utilities. The family offering this property, used 637 as a single family home and rented 639, the rear house. This property could be attractive to those who want to live near the University or Downtown and receive proforma rental income from 639 of 1000 - 1200 per month. 639 has a current rental business license issued by SLC. 637 has a total of 3,069 square feet over 2 floors. The main floor has 1535 sf and has 3 bedrooms, 1 1/2 baths, dining room, a large living room with a gas-log fireplace, large formal dining room, kitchen with bar dining, laundry area and attic storage. The master bedroom has a walk-in closet. The heat thermostat for the entire front house is located on the main floor. The basement has been remodeled into a 2 bedroom, 3/4 bath, and laundry Mother-In-Law apartment with its own outside entrance. It has a large living room, a full-size kitchen with plenty of natural light, a laundry area and 2 large storage rooms. The inside stairwell leading to the MIL was removed in the remodel, and although the 2 floors are now physically separated, all utilities are shared - no separate meters, and they share 1 furnace/AC unit. Since 637 was always used as a single family home, it has never been rented, nor has the MIL apartment. Grown children and grown grandchildren have used the Mother-in-Law apartment at various times. The family never applied for a business rental license for either floor of 637, and does not currently have one. 639 has a total of 650 sf and has 1 large bedroom with a walk-in closet, 1 full bath, kitchen, living room, stacked washer/dryer and a storage area. One parking spot in the carport is designated for 639. The family has rented this home for 50 plus years. Each dwelling's water supply line, from the meter, has been replaced with PEX as have all internal hot and cold lines which prevent pressure degradation and contamination. Sewer lines for both houses have been replaced with continuous, no joint HPDE piping, preventing any type of intrusion. The backyard is fully fenced. There are two storage sheds, 2 patios (one with grape arbor), garden area, and lawn. Off street parking includes a detached 2-car garage and a 2-car carport. All 3 dwellings are smoke/pet odor free. An automatic sprinkling system covers both the front and back lawns. Furnaces and AC systems for both houses were replaced within the last 5 years. Square footage figures are provided as a courtesy estimate only. Buyer is advised to obtain an independent measurement.
Location
State UT
County Salt Lake
Area Salt Lake City; So. Salt Lake
Direction Refer to Google Maps for directions
Interior
Interior Features Basement Apartment, Closet: Walk-In, Disposal, Gas Log, Kitchen: Second, Kitchen: Updated, Mother-in-Law Apt., Range/Oven: Free Stdng., Dishwasher: Built-In
Heating Gas: Central, Hot Water, Space Heater
Flooring Carpet, Tile
Fireplaces Type Insert
Equipment Fireplace Insert, Storage Shed(s), TV Antenna, Window Coverings, Workbench
Fireplace false
Window Features Blinds,Drapes,Full
Laundry Electric Dryer Hookup
Exterior
Exterior Feature Basement Entrance, Patio: Covered, Secured Building, Storm Doors, Storm Windows, Patio: Open
Garage Spaces 2.0
Carport Spaces 2
Utilities Available Natural Gas Connected, Electricity Connected, Sewer Connected, Sewer: Public, Water Connected
View Y/N No
Roof Type Asphalt
Present Use Residential
Topography Curb & Gutter, Fenced: Full, Road: Paved, Secluded Yard, Sidewalks, Sprinkler: Auto-Full, Terrain, Flat
Accessibility Accessible Doors, Accessible Hallway(s), Accessible Electrical and Environmental Controls, Fully Accessible
Porch Covered, Patio: Open
Total Parking Spaces 8
Private Pool false
Building
Lot Description Curb & Gutter, Fenced: Full, Road: Paved, Secluded, Sidewalks, Sprinkler: Auto-Full
Faces West
Sewer Sewer: Connected, Sewer: Public
Water Culinary
Structure Type Brick,Cinder Block,Clapboard
New Construction No
Construction Status Blt./Standing
Schools
Elementary Schools Bennion (M Lynn)
Middle Schools Bryant
High Schools East
School District Salt Lake
Others
Senior Community No
Tax ID 16-05-483-009
Acceptable Financing Cash
Horse Property No
Listing Terms Cash
Financing Conventional
Read Less Info
Want to know what your home might be worth? Contact us for a FREE valuation!

Our team is ready to help you sell your home for the highest possible price ASAP
Bought with KW WESTFIELD
GET MORE INFORMATION

Kelli Stoneman
Broker Associate | License ID: 5656390-AB00
Broker Associate License ID: 5656390-AB00




