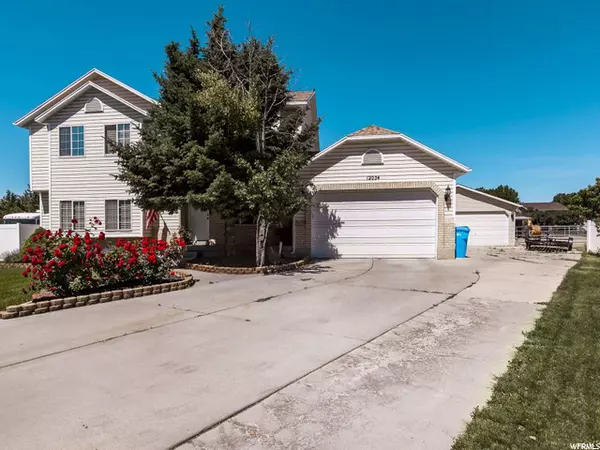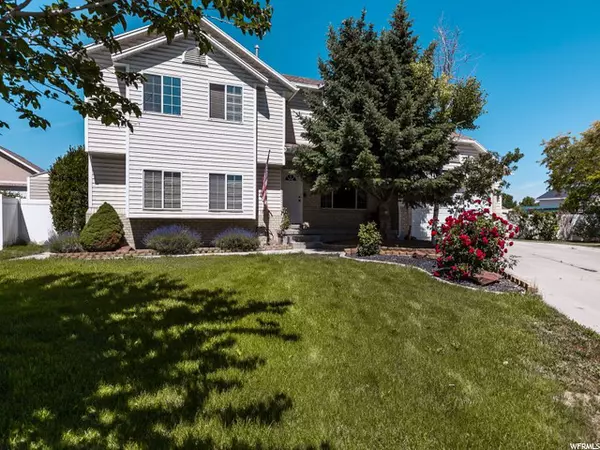For more information regarding the value of a property, please contact us for a free consultation.
Key Details
Sold Price $693,600
Property Type Single Family Home
Sub Type Single Family Residence
Listing Status Sold
Purchase Type For Sale
Square Footage 3,525 sqft
Price per Sqft $196
Subdivision Victorian Station
MLS Listing ID 1748736
Sold Date 08/19/21
Style Stories: 2
Bedrooms 5
Full Baths 3
Construction Status Blt./Standing
HOA Y/N No
Abv Grd Liv Area 2,450
Year Built 1992
Annual Tax Amount $3,900
Lot Size 0.520 Acres
Acres 0.52
Lot Dimensions 0.0x0.0x0.0
Property Description
Buyer's plans changed, Back on the Market. Guys, don't miss this one! This home is a mechanic and animal lovers dream! Sitting on over 1/2 acre in a quite little cul-de-sac in Riverton. There are so many things to say about this home that it all won't fit on this page. This home boast 3525 sq ft with 5 bedrooms, there is a large storage room off the kitchen and laundry room that could be used for many things, Formal living space has updated flooring and lighting, there is an office / den off main family room with outside entrance, theatre room in basement with wet bar, basement has potential for another bedroom and bathroom, upstairs bedrooms are large and spacious, master suite is huge with walk in closet, vaulted ceiling, separate shower and bath, 2 car attached garage with racedeck flooring and cabinets galore for storage, home has central vac built in. The yard boasts, large cement patio with gazebo and fire pit for entertaining, large gardening spot, mature trees, small storage shed for miscellaneous storage items, a custom built shed with vinyl siding and power, large cement pad for play or above ground pool, 3 car accessory garage, insulated with power and tons of storage, built in air compressor, garage door opener, there is another extra Large garage / shop that is 900 sq ft, extra tall with insulation, reinforced concrete for the ability to place a lift and tons of storage space. This garage is also plumbed for water, gas, has a 220 power source and a 100 sq ft loft for storage, office or hangout space. The horse area has a stall and rights for 2 horse. Stall has designated space for storage and feed. Horse area has new pipe fencing with a gate. Home and yard are surrounded by newer Vinyl fencing. Lot is zoned for two horses. Square footage figures are provided as a courtesy estimate only and were obtained from County Records. Buyer is advised to obtain an independent measurement.
Location
State UT
County Salt Lake
Area Wj; Sj; Rvrton; Herriman; Bingh
Zoning See Remarks, Single-Family
Rooms
Basement Full
Primary Bedroom Level Floor: 2nd
Master Bedroom Floor: 2nd
Interior
Interior Features Bar: Wet, Bath: Master, Bath: Sep. Tub/Shower, Central Vacuum, Closet: Walk-In, Den/Office, Disposal, French Doors, Gas Log, Great Room, Oven: Gas, Range: Gas, Range/Oven: Free Stdng., Vaulted Ceilings, Granite Countertops, Theater Room
Heating Forced Air, Gas: Central
Cooling Central Air
Flooring Carpet, Hardwood, Laminate, Linoleum, Tile
Fireplaces Number 1
Fireplaces Type Insert
Equipment Basketball Standard, Fireplace Insert, Storage Shed(s), Window Coverings, Workbench
Fireplace true
Window Features Blinds,Drapes,Full
Appliance Ceiling Fan, Gas Grill/BBQ, Range Hood, Water Softener Owned
Laundry Electric Dryer Hookup, Gas Dryer Hookup
Exterior
Exterior Feature Attic Fan, Bay Box Windows, Double Pane Windows, Horse Property, Out Buildings, Lighting, Sliding Glass Doors
Garage Spaces 7.0
Utilities Available Natural Gas Connected, Electricity Connected, Sewer Connected, Sewer: Public, Water Connected
View Y/N Yes
View Mountain(s)
Roof Type Asphalt
Present Use Single Family
Topography Cul-de-Sac, Curb & Gutter, Fenced: Full, Road: Paved, Sprinkler: Auto-Full, Terrain, Flat, View: Mountain, Drip Irrigation: Auto-Part
Total Parking Spaces 7
Private Pool false
Building
Lot Description Cul-De-Sac, Curb & Gutter, Fenced: Full, Road: Paved, Sprinkler: Auto-Full, View: Mountain, Drip Irrigation: Auto-Part
Faces East
Story 3
Sewer Sewer: Connected, Sewer: Public
Water Culinary, Irrigation: Pressure, Secondary
Structure Type Brick
New Construction No
Construction Status Blt./Standing
Schools
Elementary Schools Rose Creek
Middle Schools Oquirrh Hills
High Schools Riverton
School District Jordan
Others
Senior Community No
Tax ID 27-28-128-021
Acceptable Financing Cash, Conventional
Horse Property Yes
Listing Terms Cash, Conventional
Financing Conventional
Read Less Info
Want to know what your home might be worth? Contact us for a FREE valuation!

Our team is ready to help you sell your home for the highest possible price ASAP
Bought with KW South Valley Keller Williams
GET MORE INFORMATION
Kelli Stoneman
Broker Associate | License ID: 5656390-AB00
Broker Associate License ID: 5656390-AB00




