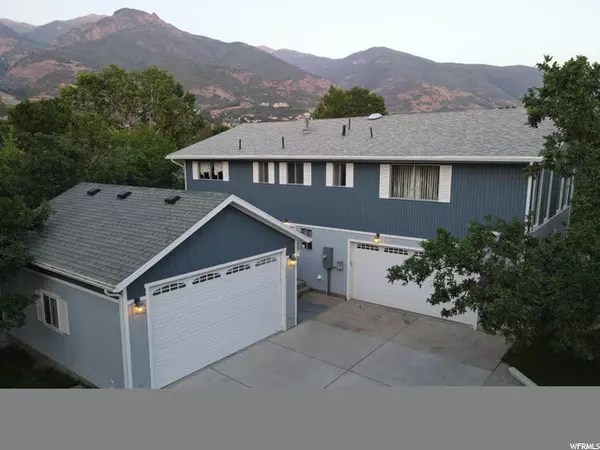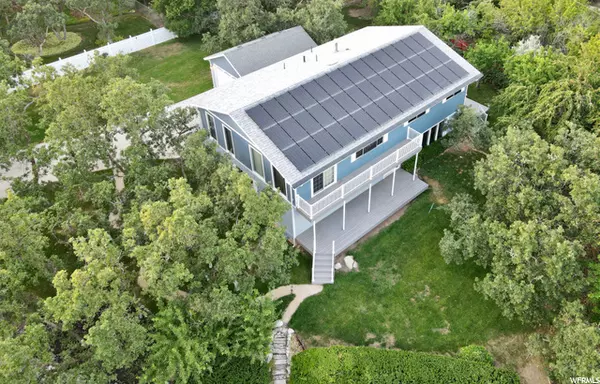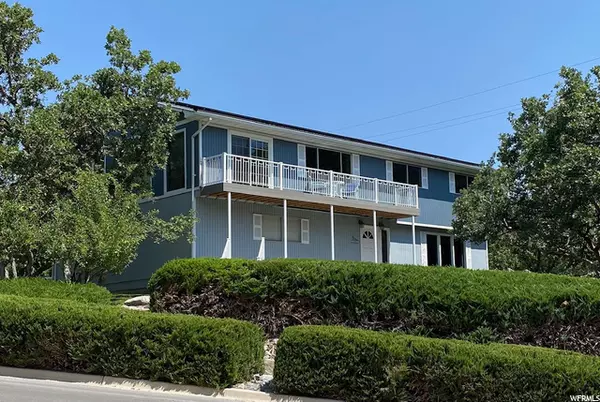For more information regarding the value of a property, please contact us for a free consultation.
Key Details
Sold Price $625,000
Property Type Single Family Home
Sub Type Single Family Residence
Listing Status Sold
Purchase Type For Sale
Square Footage 3,514 sqft
Price per Sqft $177
Subdivision Fernwood Hollow
MLS Listing ID 1756224
Sold Date 08/27/21
Style Stories: 2
Bedrooms 4
Full Baths 1
Half Baths 1
Three Quarter Bath 1
Construction Status Blt./Standing
HOA Y/N No
Abv Grd Liv Area 2,584
Year Built 1975
Annual Tax Amount $1,474
Lot Size 0.510 Acres
Acres 0.51
Lot Dimensions 0.0x0.0x0.0
Property Description
PRIME, EAST LAYTON REAL ESTATE, FOR SO MANY REASONS!!! Get ready to call this HOME!! You will hardly believe ALL THE EXTRAS this Home HAS TO OFFER! It is almost an EXHAUSTIVE LIST of changes / upgrades / improvements (several BIG & numerous little) that have been painstakingly made, all over the place, since 2003, and are ready for you to ENJOY and simplify YOUR LIFE! Nature itself is constantly alive and busy enjoying this entire, beautifully maintained half acre, peaceful, woodsy, quiet, cool (75% SHADED YARD), growing atmosphere! (It's fun to just watch the birds in the morning after the sprinklers have run, and always an unknown if the hummingbirds want to play, or fight to maintain their territory!) There is SO MUCH that the Sellers are going to miss about this home and about the enjoyment these surroundings bring, as the next chapter in their lives is moving them out of state at the end of August (so many items in the home are labeled that are also for sale). Deliciously enjoy the abundant harvest from a variety of fruit trees, and from the 25' of grape vines!! The roof was completely replaced in 2012 to prepare for the installation of the solar system which was added in 2013. Agent has all utility bill numbers (hi's & lo's for each), of which the LO (summer months) bill for Rocky Mountain Power is only $8! And that's WITH the hot tub being used every day AND plugging in an electric car every night!! Owners receive "Rocky Mountain Credits" because more power is produced than is being used on this entire property!! This system includes (fully PAID) 45 solar panels with a 12 KW total capacity, which is MORE than enough!! The home now has a DUAL-ZONED HVAC System! The 2 A/C Units (big unit handles the upper floor & small unit covers the main level & basement), & heat are controlled separately, via 2 NEST thermostats, one per level. The attic fan is also automatically, thermostatically controlled. The garage is an oversized / 2.5 car, with an INCREDIBLE, large, heated, workbench / workshop / handyman space! And that's not even touching the huge, 20' x 24', detached, SHOP/garage with a LIST of all its OWN features inside, and a multi-directional, security camera that you can move in any direction simply with your phone from afar! HOT TUB is included, works just fine, doesn't cost you more to run because of the solar, and has a 1 month new pump just to make sure it'll last a LONG time! All newer than 3, if not only 2 years new stainless kitchen appliances! Also included approx. 10X20 TUFF SHED, which will also leave you with a "working just fine" Riding Lawn Mower and Snow Blower!!! Property has 2 full fence lines, running along the V-shaped "back/sides" of both boundaries, since the 3rd (no 4th), is the curvature of the roadway. South marker, easily found and identified by the 'pin in the curb' at the (almost bottom) of the road, as seen by YOUR OWN FIRE HYDRANT ON PROPERTY (which also help keep your homeowner's insurance bill down), and lines up perfectly with the fence line you can't see from there. Top marker, to the left of the driveway, on 200 North, again easily identifiable. Back inside, 1 year new, 2 NEST Carbon/Smoke Detectors at the top of each stairway, which will notify you on your phone if something is of concern at home. ALL exterior lighting are on wifi remote access & switches. For winter, there's heat tape in the North side gutters that are switch controlled. THREE, in 'looking like NEW' Shape, TREX Decks, (beautiful, BRAND NEW Sliding Door off the family room to the upper deck), Winding Staircase, & paved patio area / walkway allow the max enjoyment of your home, access to the hot tub, and PLENTY of room for big gatherings & parties!! (To NOTE: The previous owners removed the Washer & Dryer from the upper level to make that space into the office.) There are a Multiple of IDEAL choices for schools, even besides Davis County Public Schools!! The 4 closest, totally different options are:
Location
State UT
County Davis
Area Kaysville; Fruit Heights; Layton
Zoning Single-Family
Rooms
Other Rooms Workshop
Basement Full
Primary Bedroom Level Floor: 2nd
Master Bedroom Floor: 2nd
Interior
Interior Features See Remarks, Bath: Master, Closet: Walk-In, Den/Office, Disposal, Floor Drains, Range/Oven: Free Stdng.
Heating See Remarks, Forced Air, Gas: Central
Cooling See Remarks, Central Air
Flooring Carpet, Tile
Equipment Hot Tub, Storage Shed(s), Window Coverings, Workbench
Fireplace false
Window Features Blinds,Drapes,Shades
Appliance Ceiling Fan, Microwave
Laundry Electric Dryer Hookup
Exterior
Exterior Feature See Remarks, Attic Fan, Double Pane Windows, Out Buildings, Sliding Glass Doors
Garage Spaces 4.0
Utilities Available Natural Gas Connected, Electricity Connected, Sewer Connected, Sewer: Public, Water Connected
View Y/N Yes
View Mountain(s)
Roof Type Asphalt
Present Use Single Family
Topography See Remarks, Curb & Gutter, Fenced: Part, Road: Paved, Secluded Yard, Sidewalks, Sprinkler: Auto-Full, Terrain, Flat, Terrain: Grad Slope, View: Mountain, Wooded, Private
Total Parking Spaces 17
Private Pool false
Building
Lot Description See Remarks, Curb & Gutter, Fenced: Part, Road: Paved, Secluded, Sidewalks, Sprinkler: Auto-Full, Terrain: Grad Slope, View: Mountain, Wooded, Private
Faces South
Story 3
Sewer Sewer: Connected, Sewer: Public
Water Culinary, Secondary
Structure Type Frame
New Construction No
Construction Status Blt./Standing
Schools
Elementary Schools Morgan
Middle Schools Fairfield
High Schools Layton
School District Davis
Others
Senior Community No
Tax ID 11-028-0062
Acceptable Financing Cash, Conventional
Horse Property No
Listing Terms Cash, Conventional
Financing Conventional
Read Less Info
Want to know what your home might be worth? Contact us for a FREE valuation!

Our team is ready to help you sell your home for the highest possible price ASAP
Bought with Coldwell Banker Realty (Station Park)
GET MORE INFORMATION

Kelli Stoneman
Broker Associate | License ID: 5656390-AB00
Broker Associate License ID: 5656390-AB00




