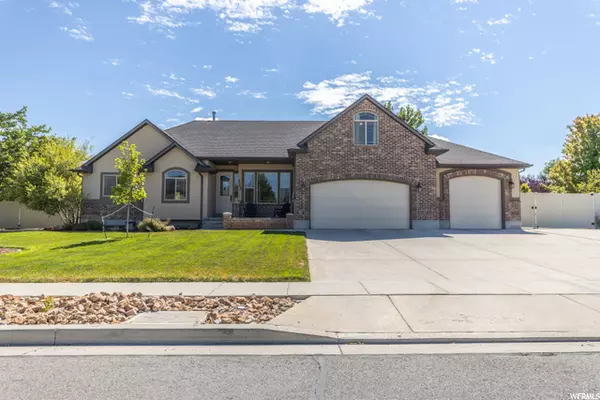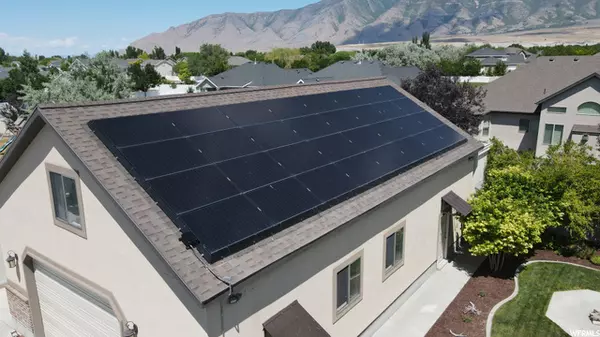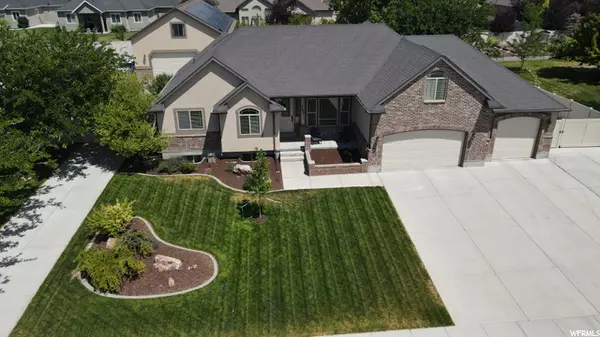For more information regarding the value of a property, please contact us for a free consultation.
Key Details
Sold Price $875,000
Property Type Single Family Home
Sub Type Single Family Residence
Listing Status Sold
Purchase Type For Sale
Square Footage 5,684 sqft
Price per Sqft $153
Subdivision Ponderosa Estates
MLS Listing ID 1753340
Sold Date 08/26/21
Style Rambler/Ranch
Bedrooms 8
Full Baths 1
Three Quarter Bath 3
Construction Status Blt./Standing
HOA Y/N No
Abv Grd Liv Area 3,898
Year Built 2004
Annual Tax Amount $4,705
Lot Size 0.450 Acres
Acres 0.45
Lot Dimensions 0.0x0.0x0.0
Property Description
Don't make any plans for Saturday, July 10th! We are hosting an OPEN HOUSE, and you MUST see this house. So many amenities that we can't list them all! TESLA Solar system with battery backup! Both garages are wired for charging electric cars. Great room with vaulted ceilings and gas fireplace. Granite countertops and a butcher block island. New GE Cafe induction double oven. Work-out room/den, formal living room & cold storage. Newly remodeled, 2 br basement apartment that currently rents for $1250. Immaculate landscaping designed by a photographer. New Trex deck and hot tub. 30X50 detached garage/shop with mancave and apartment above. RV parking and RV dump. We look forward to your visit at the OPEN HOUSE this Saturday, July 10th, from 9 am to 12 pm. Square footage figures are provided as a courtesy estimate only. Buyer is advised to obtain an independent measurement. To the overall square footage of the home, we have added 890 sf for the apartment above the detached garage/shop and 464 sf for the multi-purpose room in the back of the detached garage/shop.
Location
State UT
County Tooele
Area Grantsville; Tooele; Erda; Stanp
Zoning Single-Family
Rooms
Other Rooms Workshop
Basement Full, Walk-Out Access
Primary Bedroom Level Floor: 1st
Master Bedroom Floor: 1st
Main Level Bedrooms 3
Interior
Interior Features Basement Apartment, Bath: Master, Central Vacuum, Closet: Walk-In, Den/Office, Disposal, Gas Log, Great Room, Kitchen: Second, Kitchen: Updated, Mother-in-Law Apt., Oven: Gas, Range: Gas, Vaulted Ceilings, Granite Countertops
Heating Forced Air, Gas: Central
Cooling Central Air
Flooring Carpet, Laminate, Tile, Vinyl
Fireplaces Number 1
Equipment Hot Tub, Storage Shed(s), Window Coverings, Workbench
Fireplace true
Window Features Blinds
Appliance Ceiling Fan, Dryer, Microwave, Refrigerator, Washer, Water Softener Owned
Laundry Electric Dryer Hookup
Exterior
Exterior Feature Basement Entrance, Deck; Covered, Double Pane Windows, Entry (Foyer), Out Buildings, Lighting, Patio: Covered, Porch: Open, Sliding Glass Doors, Patio: Open
Garage Spaces 6.0
Utilities Available Natural Gas Connected, Electricity Connected, Sewer Connected, Sewer: Public, Water Connected
View Y/N Yes
View Mountain(s)
Roof Type Asphalt
Present Use Single Family
Topography Curb & Gutter, Fenced: Part, Road: Paved, Secluded Yard, Sprinkler: Auto-Full, Terrain, Flat, View: Mountain
Porch Covered, Porch: Open, Patio: Open
Total Parking Spaces 17
Private Pool false
Building
Lot Description Curb & Gutter, Fenced: Part, Road: Paved, Secluded, Sprinkler: Auto-Full, View: Mountain
Faces West
Story 3
Sewer Sewer: Connected, Sewer: Public
Water Culinary
Structure Type Brick,Stucco
New Construction No
Construction Status Blt./Standing
Schools
Elementary Schools Rose Springs
Middle Schools Clarke N Johnsen
High Schools Stansbury
School District Tooele
Others
Senior Community No
Tax ID 14-085-0-0102
Acceptable Financing Cash, Conventional
Horse Property No
Listing Terms Cash, Conventional
Financing Conventional
Read Less Info
Want to know what your home might be worth? Contact us for a FREE valuation!

Our team is ready to help you sell your home for the highest possible price ASAP
Bought with KW Salt Lake City Keller Williams Real Estate
GET MORE INFORMATION
Kelli Stoneman
Broker Associate | License ID: 5656390-AB00
Broker Associate License ID: 5656390-AB00




