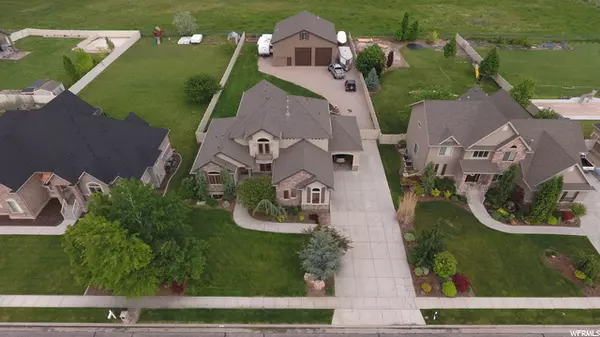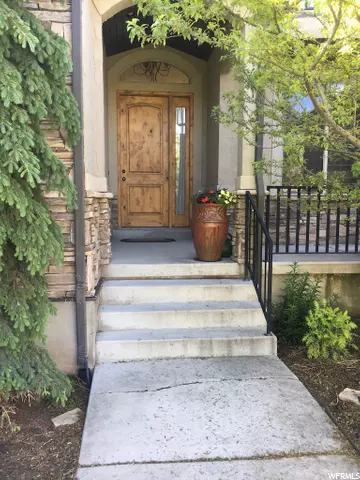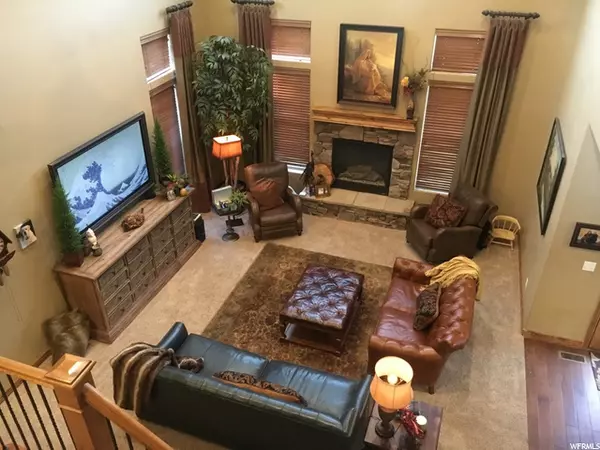For more information regarding the value of a property, please contact us for a free consultation.
Key Details
Sold Price $1,045,000
Property Type Single Family Home
Sub Type Single Family Residence
Listing Status Sold
Purchase Type For Sale
Square Footage 4,397 sqft
Price per Sqft $237
Subdivision Webster Farms
MLS Listing ID 1735179
Sold Date 09/01/21
Style Stories: 2
Bedrooms 4
Full Baths 2
Half Baths 1
Construction Status Blt./Standing
HOA Y/N No
Abv Grd Liv Area 2,500
Year Built 2006
Annual Tax Amount $3,313
Lot Size 0.520 Acres
Acres 0.52
Lot Dimensions 0.0x0.0x0.0
Property Description
Giant toy box - 45 x 45 CMU Grout & rebar filled / Backyard Business on .52 Acres. 12in thick heated epoxy painted floors. 220v on every wall. RV water power/sewer beside shop. Full bath with washer/dryer hookups, large shop sink vanity, washout drains, hot water for washing cars. Upstairs Office/Apt. w/ HVAC. Beautiful spacious home, Master on main, upgrades throughout, vaulted open great room, basement unfinished. Ample Storage space, cold storage under porch, overhead in home garages, shelves in basement. Fully fenced back yard, beautifully landscaped out front with mature trees. Irrigated Square foot garden. Deck/patio recently renewed, Cozy gathering space w/ custom rock wood burning fireplace. Spectacular views of the Wasatch mountains, surrounded with shopping, restaurants, entertainment, business and air travel within minutes. Must see!
Location
State UT
County Davis
Area Kaysville; Fruit Heights; Layton
Zoning Single-Family
Direction From I-15 take Kaysville Exit, head west to Angel Street. Turn South on Angel then west on Leola Street. Home faces North.
Rooms
Basement Daylight, Full, Slab
Primary Bedroom Level Floor: 1st
Master Bedroom Floor: 1st
Main Level Bedrooms 1
Interior
Interior Features Alarm: Fire, Bath: Master, Bath: Sep. Tub/Shower, Central Vacuum, Closet: Walk-In, Den/Office, Disposal, Floor Drains, French Doors, Gas Log, Jetted Tub, Kitchen: Updated, Oven: Wall, Range: Countertop, Range: Down Vent, Range/Oven: Built-In, Vaulted Ceilings, Instantaneous Hot Water, Low VOC Finishes, Granite Countertops
Heating Electric, Forced Air, Gas: Stove, Hot Water, Wood, Radiant Floor
Cooling Central Air
Flooring Carpet, Hardwood, Tile
Fireplaces Number 1
Fireplaces Type Insert
Equipment Fireplace Insert, Humidifier, Storage Shed(s), Window Coverings, Wood Stove, Workbench
Fireplace true
Window Features Blinds,Drapes,Full,Plantation Shutters
Appliance Ceiling Fan, Dryer, Microwave, Range Hood, Washer, Water Softener Owned
Laundry Electric Dryer Hookup, Gas Dryer Hookup
Exterior
Exterior Feature Awning(s), Balcony, Bay Box Windows, Deck; Covered, Entry (Foyer), Out Buildings, Lighting, Patio: Covered, Porch: Open, Secured Building, Secured Parking, Patio: Open
Garage Spaces 3.0
Utilities Available Natural Gas Available, Natural Gas Connected, Electricity Available, Electricity Connected, Sewer Available, Sewer Connected, Water Available
View Y/N Yes
View Mountain(s)
Roof Type Asphalt
Present Use Single Family
Topography Curb & Gutter, Fenced: Full, Road: Paved, Secluded Yard, Sidewalks, Sprinkler: Auto-Full, Terrain, Flat, View: Mountain, Drip Irrigation: Auto-Full
Accessibility Accessible Doors, Accessible Hallway(s), Accessible Electrical and Environmental Controls, Accessible Kitchen Appliances, Single Level Living
Porch Covered, Porch: Open, Patio: Open
Total Parking Spaces 9
Private Pool false
Building
Lot Description Curb & Gutter, Fenced: Full, Road: Paved, Secluded, Sidewalks, Sprinkler: Auto-Full, View: Mountain, Drip Irrigation: Auto-Full
Faces North
Story 3
Sewer Sewer: Available, Sewer: Connected
Water Culinary, Irrigation: Pressure
Structure Type Asphalt,Cinder Block,Stone,Metal Siding,Other
New Construction No
Construction Status Blt./Standing
Schools
Elementary Schools Snow Horse
Middle Schools Centennial
High Schools Davis
School District Davis
Others
Senior Community No
Tax ID 08-384-0069
Security Features Fire Alarm
Acceptable Financing Cash, Conventional
Horse Property No
Listing Terms Cash, Conventional
Financing Cash
Read Less Info
Want to know what your home might be worth? Contact us for a FREE valuation!

Our team is ready to help you sell your home for the highest possible price ASAP
Bought with Equity Real Estate (Prosper Group)
GET MORE INFORMATION

Kelli Stoneman
Broker Associate | License ID: 5656390-AB00
Broker Associate License ID: 5656390-AB00




