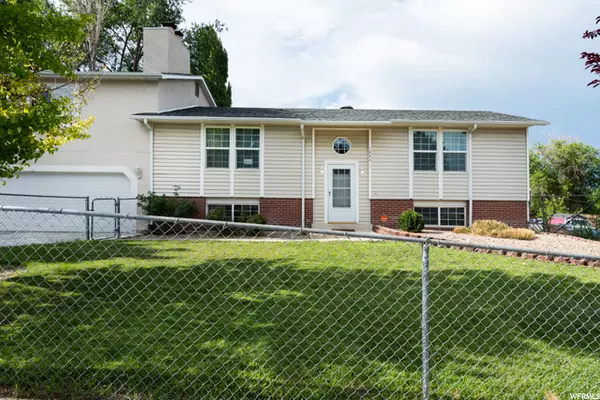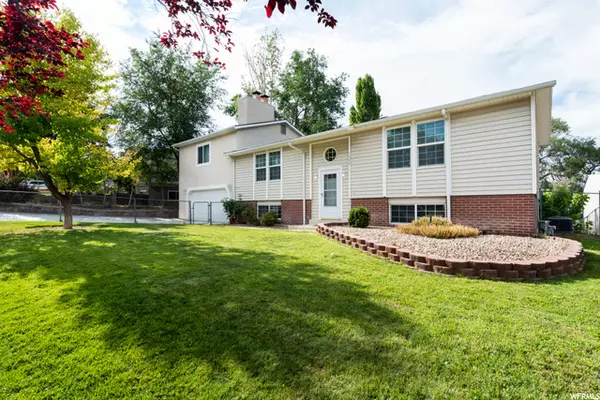For more information regarding the value of a property, please contact us for a free consultation.
Key Details
Sold Price $465,000
Property Type Single Family Home
Sub Type Single Family Residence
Listing Status Sold
Purchase Type For Sale
Square Footage 2,544 sqft
Price per Sqft $182
Subdivision Ben-Air Estates Sub
MLS Listing ID 1758668
Sold Date 09/01/21
Style Split-Entry/Bi-Level
Bedrooms 5
Full Baths 2
Construction Status Blt./Standing
HOA Y/N No
Abv Grd Liv Area 1,536
Year Built 1975
Annual Tax Amount $2,326
Lot Size 10,454 Sqft
Acres 0.24
Lot Dimensions 0.0x0.0x0.0
Property Description
A delightful compliment of residential tranquility and modern charm, this home boasts an open floorplan with spacious rooms to accommodate leisurely living both in and outdoors! The newly updated kitchen offers all wood cabinetry, custom glass backsplash, new upgraded SS appliances with gas stove, tiled flooring and semi formal dining with french doors overlooking a spacious oversized deck for outdoor dining and mountain views. The adjacent living-great room offers ample space with new plush carpeting and newer double pane, above grade vinyl windows throughout, allowing garden views and natural light from every room. Retreat to the oversized master wing with large walk-in closet with custom shelving, sitting area and exposed brick accent wall for an urban-modern feel. Two more spacious bedrooms and a full bath with tile flooring, custom walk-in shower and upgraded commode finalize the upper level. The lower level offers two more spacious bedrooms with large closets, upgraded bath with new granite vanity, new fixtures, and double door entry. Relax in the oversized family room offering abundant space, wood burning fireplace and ample windows. Additional features include: new furnace, AC, and water heater in March 2021, roof replaced in 2017, nest thermostat, all appliances included, new cement pad off deck, two car garage, excellent storage throughout and located minutes to freeways, shopping, and downtown.
Location
State UT
County Salt Lake
Area Magna; Taylrsvl; Wvc; Slc
Zoning Single-Family
Rooms
Basement Daylight, Full
Primary Bedroom Level Floor: 1st
Master Bedroom Floor: 1st
Main Level Bedrooms 3
Interior
Interior Features Closet: Walk-In, Disposal, Great Room, Kitchen: Updated, Range: Gas, Range/Oven: Free Stdng.
Heating Forced Air
Cooling Central Air
Flooring Carpet, Tile
Fireplaces Number 1
Equipment Window Coverings
Fireplace true
Window Features Blinds
Appliance Ceiling Fan, Dryer, Microwave, Refrigerator, Satellite Dish, Washer
Laundry Electric Dryer Hookup
Exterior
Exterior Feature Balcony, Double Pane Windows, Lighting
Garage Spaces 2.0
Utilities Available Natural Gas Connected, Electricity Connected, Sewer: Public, Water Connected
View Y/N No
Roof Type Asphalt
Present Use Single Family
Topography Fenced: Full, Secluded Yard, Sidewalks, Sprinkler: Auto-Full, Terrain, Flat
Total Parking Spaces 2
Private Pool false
Building
Lot Description Fenced: Full, Secluded, Sidewalks, Sprinkler: Auto-Full
Faces South
Story 2
Sewer Sewer: Public
Water Culinary
Structure Type Aluminum,Brick,Stucco
New Construction No
Construction Status Blt./Standing
Schools
Elementary Schools Calvin Smith
Middle Schools Bennion
High Schools Taylorsville
School District Granite
Others
Senior Community No
Tax ID 21-22-126-018
Acceptable Financing Cash, Conventional, FHA, VA Loan
Horse Property No
Listing Terms Cash, Conventional, FHA, VA Loan
Financing FHA
Read Less Info
Want to know what your home might be worth? Contact us for a FREE valuation!

Our team is ready to help you sell your home for the highest possible price ASAP
Bought with Signature Real Estate Utah (Cottonwood Heights)
GET MORE INFORMATION

Kelli Stoneman
Broker Associate | License ID: 5656390-AB00
Broker Associate License ID: 5656390-AB00




