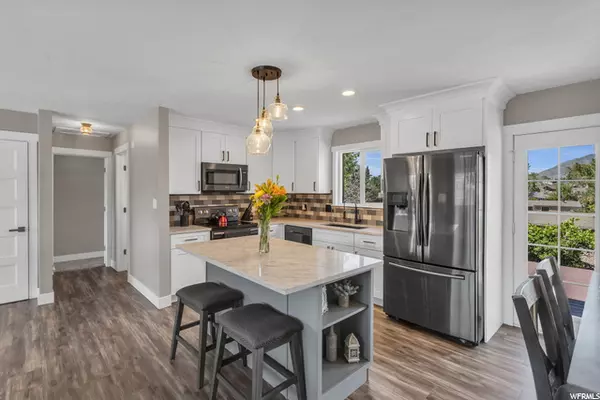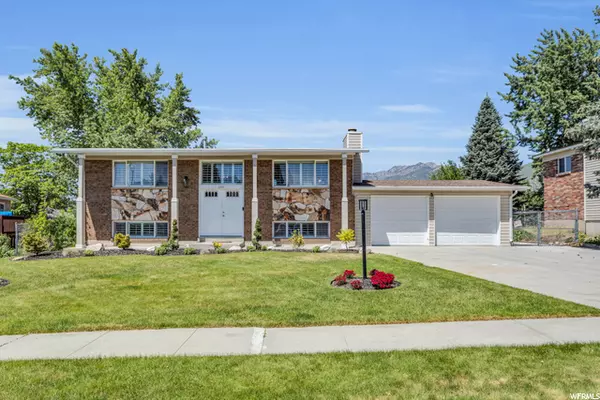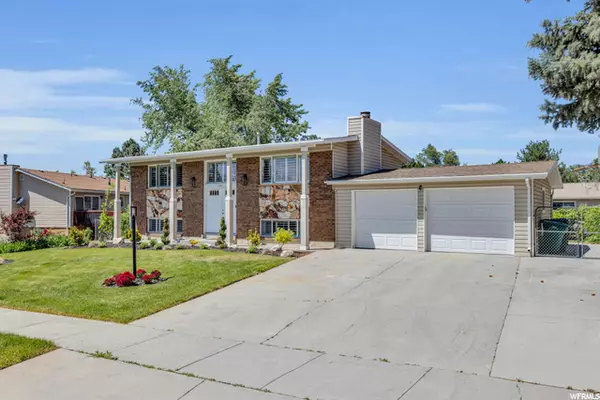For more information regarding the value of a property, please contact us for a free consultation.
Key Details
Sold Price $615,000
Property Type Single Family Home
Sub Type Single Family Residence
Listing Status Sold
Purchase Type For Sale
Square Footage 2,128 sqft
Price per Sqft $289
Subdivision Quail Hollow Sub #2
MLS Listing ID 1752086
Sold Date 09/08/21
Style Split-Entry/Bi-Level
Bedrooms 3
Full Baths 1
Three Quarter Bath 2
Construction Status Blt./Standing
HOA Y/N No
Abv Grd Liv Area 1,064
Year Built 1974
Annual Tax Amount $1,894
Lot Size 7,840 Sqft
Acres 0.18
Lot Dimensions 0.0x0.0x0.0
Property Description
Sale Failed back on the market.!!Come see this INCREDIBLY Remodeled (Top-to- Bottom) home in East Sandy! Open Concept Floorplan w/ a Brand New Kitchen including Smoked Stainless Steel Appliances, Soft Close Cabinets w/ Black Hardware, Custom Backsplash, Porcelain Sink, Large Center Island & Quartz Countertops throughout. Featuring all new Bathrooms, Vanities, Electrical Fixtures, Hardware, Doors, Paint & Carpet, this Masterpiece also has Plantation Shutters, Designer Tile, Can-lights, Wall Sconces & Accent Walls thoughtfully designed throughout! The New Master En-Suite comes equipped w/ an Enormous Walk-In Closet suitable for a Queen, Double Sinks & let's not forget the Party Shower w/ Dual Heads!! The 2 Fireplaces, Large Deck & Backyard, along with the Stand Alone Bathtub in the Main Bathroom set this Gem apart from everything else! The Deck Railing is yet to be installed and the new Buyer can upgrade to a design of their liking!
Location
State UT
County Salt Lake
Area Sandy; Alta; Snowbd; Granite
Zoning Single-Family
Rooms
Basement Daylight, Entrance, Full, Walk-Out Access
Primary Bedroom Level Floor: 1st
Master Bedroom Floor: 1st
Main Level Bedrooms 1
Interior
Interior Features Bath: Master, Closet: Walk-In, Disposal, Kitchen: Updated, Range/Oven: Free Stdng., Granite Countertops
Heating Forced Air, Gas: Central
Cooling Central Air
Flooring Carpet, Laminate, Tile
Fireplaces Number 1
Fireplaces Type Fireplace Equipment
Equipment Basketball Standard, Fireplace Equipment
Fireplace true
Window Features Blinds,Plantation Shutters
Appliance Microwave
Laundry Electric Dryer Hookup
Exterior
Exterior Feature Attic Fan, Basement Entrance, Double Pane Windows, Entry (Foyer), Sliding Glass Doors, Patio: Open
Garage Spaces 2.0
Utilities Available Natural Gas Connected, Electricity Connected, Sewer Connected, Water Connected
View Y/N Yes
View Mountain(s)
Roof Type Asphalt
Present Use Single Family
Topography Curb & Gutter, Fenced: Full, Road: Paved, Sidewalks, Sprinkler: Auto-Full, Terrain, Flat, View: Mountain
Porch Patio: Open
Total Parking Spaces 2
Private Pool false
Building
Lot Description Curb & Gutter, Fenced: Full, Road: Paved, Sidewalks, Sprinkler: Auto-Full, View: Mountain
Faces South
Story 2
Sewer Sewer: Connected
Water Culinary
Structure Type Aluminum,Asphalt,Brick,Stone
New Construction No
Construction Status Blt./Standing
Schools
Elementary Schools Quail Hollow
Middle Schools Albion
High Schools Brighton
School District Canyons
Others
Senior Community No
Tax ID 28-03-479-013
Acceptable Financing Cash, Conventional
Horse Property No
Listing Terms Cash, Conventional
Financing Conventional
Read Less Info
Want to know what your home might be worth? Contact us for a FREE valuation!

Our team is ready to help you sell your home for the highest possible price ASAP
Bought with Plumb & Company Realtors LLP
GET MORE INFORMATION

Kelli Stoneman
Broker Associate | License ID: 5656390-AB00
Broker Associate License ID: 5656390-AB00




