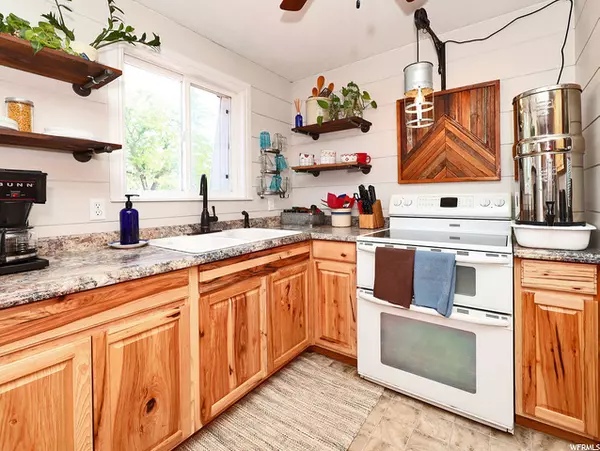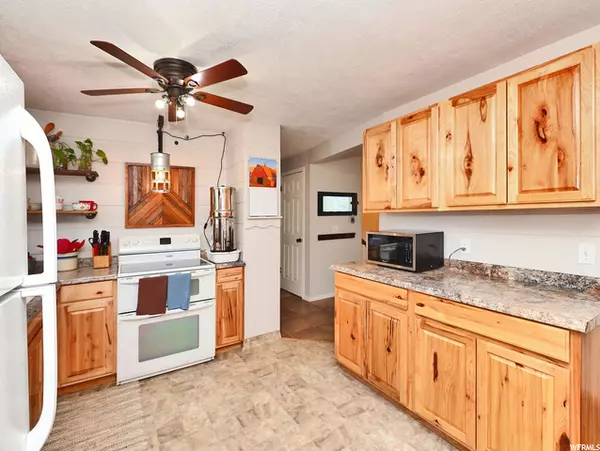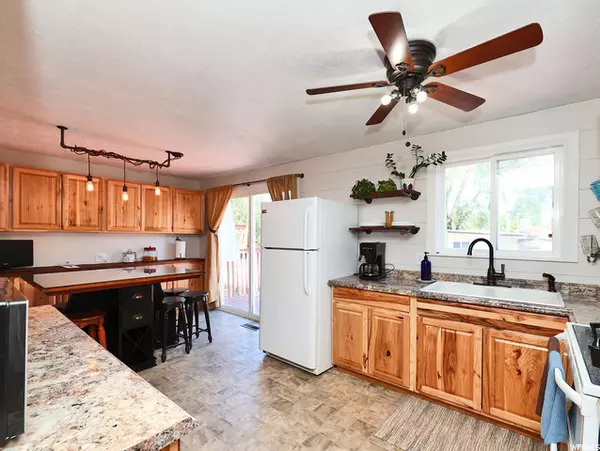For more information regarding the value of a property, please contact us for a free consultation.
Key Details
Sold Price $500,000
Property Type Single Family Home
Sub Type Single Family Residence
Listing Status Sold
Purchase Type For Sale
Square Footage 2,317 sqft
Price per Sqft $215
Subdivision Avalon Village #3
MLS Listing ID 1747571
Sold Date 09/02/21
Style Tri/Multi-Level
Bedrooms 4
Full Baths 1
Half Baths 1
Construction Status Blt./Standing
HOA Y/N No
Abv Grd Liv Area 1,453
Year Built 1972
Annual Tax Amount $2,564
Lot Size 6,534 Sqft
Acres 0.15
Lot Dimensions 0.0x0.0x0.0
Property Description
Absolutely wonderful Sandy Home! This home is an entertainers delight! 3 large family rooms, recently remodeled kitchen, and an amazing backyard. Each room of this house has various possible uses, bedrooms, family rooms, formal dining room etc. So many possibilities. Kitchen is complete with tons of cabinet space, a double oven range, and open concept shelving. Spacious bedrooms, updated bathrooms, and tons of storage! Attic storage is easy to access and is 850 Sq Ft (this is not included in the square footage of the home) Huge shed in the backyard that doubles as a workshop on the lower level and a playhouse on the upper level complete with electricity, cable, and lighting. Suspended walkway leads from the deck to the play area in the shed. Backyard is complete with just enough grass, a fire pit, and easy to maintain entertaining areas. Amazing location just down the road from Flatiron park, sledding, playgrounds, tennis courts and more! 23.5' by 22.5' extra deep garage with heat and 220 power. Tons of RV parking for all your toys! 220 outlet near RV pad so you can stay plugged in year round. Beautifully landscaped yard with mature tree's, planter boxes, and automatic sprinklers. This home is move-in-ready!
Location
State UT
County Salt Lake
Area Sandy; Alta; Snowbd; Granite
Zoning Single-Family
Rooms
Other Rooms Workshop
Basement Partial
Main Level Bedrooms 3
Interior
Interior Features Den/Office, Disposal, Kitchen: Updated, Range/Oven: Free Stdng., Vaulted Ceilings
Heating Forced Air, Gas: Central
Cooling Central Air
Flooring Carpet, Tile
Equipment Storage Shed(s), Workbench
Fireplace false
Appliance Microwave, Range Hood, Refrigerator
Exterior
Exterior Feature Attic Fan, Double Pane Windows, Sliding Glass Doors
Garage Spaces 2.0
Utilities Available Natural Gas Connected, Electricity Connected, Sewer Connected, Sewer: Public, Water Connected
View Y/N No
Roof Type Asphalt,Pitched
Present Use Single Family
Topography Corner Lot, Curb & Gutter, Fenced: Full, Road: Paved, Sidewalks
Total Parking Spaces 2
Private Pool false
Building
Lot Description Corner Lot, Curb & Gutter, Fenced: Full, Road: Paved, Sidewalks
Faces South
Story 2
Sewer Sewer: Connected, Sewer: Public
Water Culinary
Structure Type Asphalt
New Construction No
Construction Status Blt./Standing
Schools
Elementary Schools Peruvian Park
Middle Schools Union
High Schools Hillcrest
School District Canyons
Others
Senior Community No
Tax ID 22-33-356-028
Acceptable Financing Cash, Conventional, FHA, VA Loan
Horse Property No
Listing Terms Cash, Conventional, FHA, VA Loan
Financing Conventional
Read Less Info
Want to know what your home might be worth? Contact us for a FREE valuation!

Our team is ready to help you sell your home for the highest possible price ASAP
Bought with Equity Real Estate (South Valley)
GET MORE INFORMATION

Kelli Stoneman
Broker Associate | License ID: 5656390-AB00
Broker Associate License ID: 5656390-AB00




