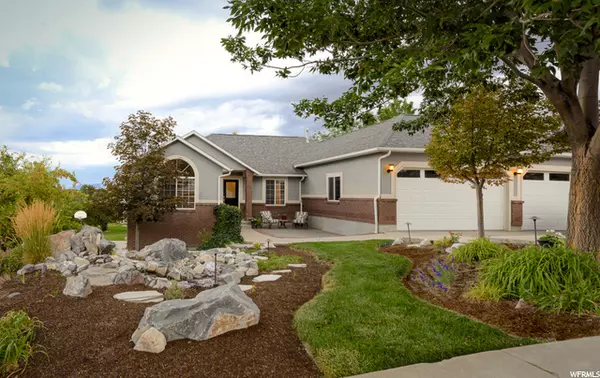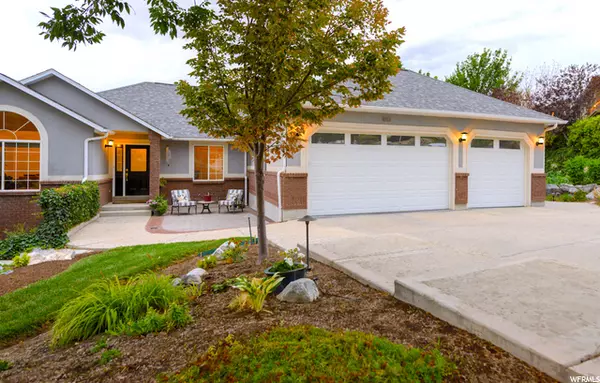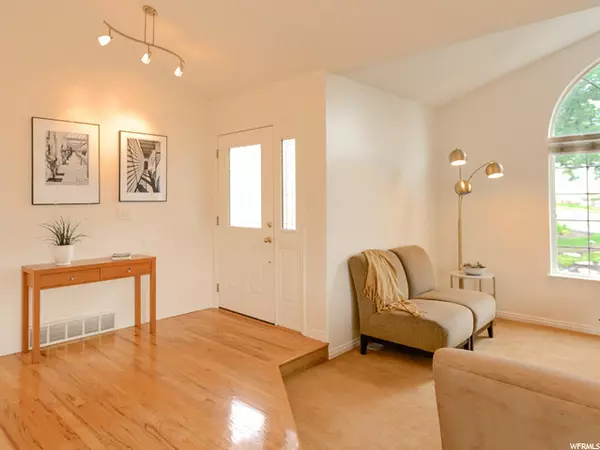For more information regarding the value of a property, please contact us for a free consultation.
Key Details
Sold Price $870,000
Property Type Single Family Home
Sub Type Single Family Residence
Listing Status Sold
Purchase Type For Sale
Square Footage 4,095 sqft
Price per Sqft $212
Subdivision Riverbend Estates
MLS Listing ID 1761691
Sold Date 09/10/21
Style Rambler/Ranch
Bedrooms 5
Full Baths 4
Construction Status Blt./Standing
HOA Y/N No
Abv Grd Liv Area 2,050
Year Built 1994
Annual Tax Amount $3,655
Lot Size 0.440 Acres
Acres 0.44
Lot Dimensions 0.0x0.0x0.0
Property Description
Step inside to this beautiful, light filled & inviting abode. An open, airy floor plan boasting high ceilings, fresh paint, lots of windows to enjoy the breathtaking views and the ease of main floor living. Freshly updated master bath with heated floors compliments the spacious, relaxing master suite. Enjoy coming home to your huge 10 x 30 deck, perfect for entertaining guests at a summer BBQ or kicking up your feet with your favorite drink. Or you can walk out to your very own secluded playground and shoot some hoops, play pickle ball or even tether ball (for those old enough to know what that is and still young enough to play). Oh, you want to go for a walk, run or bike ride? Perfect! The Jordan River Parkway Trails are just a few steps away from your backyard. Yep, it's all here! Did I mention the adorable mother-in-law apartment downstairs with it's own entry and off street parking? Please note: The west side property line INCLUDES the section where the red chairs sit and garden area. It runs to the base of the rock wall. Don't regret letting this masterpiece slip through your fingers! Stove is electric but has a gas line run to it. Square footage figures are provided as a courtesy estimate only and were obtained from a prior appraisal.
Location
State UT
County Salt Lake
Area Wj; Sj; Rvrton; Herriman; Bingh
Zoning Single-Family
Rooms
Other Rooms Workshop
Basement Daylight, Walk-Out Access
Primary Bedroom Level Floor: 1st
Master Bedroom Floor: 1st
Main Level Bedrooms 3
Interior
Interior Features Alarm: Fire, Basement Apartment, Central Vacuum, Closet: Walk-In, Disposal, Gas Log, Kitchen: Second, Mother-in-Law Apt., Oven: Gas, Range: Gas, Range/Oven: Free Stdng., Vaulted Ceilings, Low VOC Finishes, Granite Countertops
Cooling Central Air
Flooring Carpet, Hardwood, Stone
Fireplaces Number 1
Equipment Basketball Standard, Storage Shed(s)
Fireplace true
Window Features Blinds
Appliance Ceiling Fan, Microwave, Refrigerator, Satellite Dish, Water Softener Owned
Laundry Electric Dryer Hookup
Exterior
Exterior Feature Basement Entrance, Bay Box Windows, Deck; Covered, Double Pane Windows, Entry (Foyer), Out Buildings, Lighting, Patio: Covered, Porch: Open, Storm Doors, Walkout
Garage Spaces 3.0
Utilities Available Natural Gas Connected, Electricity Connected, Sewer Connected, Water Connected
View Y/N Yes
View Mountain(s), Valley
Roof Type Asphalt,Pitched
Present Use Single Family
Topography Curb & Gutter, Secluded Yard, Sidewalks, Sprinkler: Auto-Full, Terrain: Grad Slope, View: Mountain, View: Valley, Drip Irrigation: Auto-Full, View: Water
Accessibility Accessible Doors, Accessible Hallway(s), Accessible Electrical and Environmental Controls, Ground Level, Roll-In Shower, Single Level Living, Customized Wheelchair Accessible
Porch Covered, Porch: Open
Total Parking Spaces 7
Private Pool false
Building
Lot Description Curb & Gutter, Secluded, Sidewalks, Sprinkler: Auto-Full, Terrain: Grad Slope, View: Mountain, View: Valley, Drip Irrigation: Auto-Full, View: Water
Faces North
Story 2
Sewer Sewer: Connected
Water Culinary, Secondary
Structure Type Asphalt,Brick,Stucco
New Construction No
Construction Status Blt./Standing
Schools
Elementary Schools Rosamond
Middle Schools Oquirrh Hills
High Schools Riverton
School District Jordan
Others
Senior Community No
Tax ID 27-26-176-021
Security Features Fire Alarm
Acceptable Financing Cash, Conventional
Horse Property No
Listing Terms Cash, Conventional
Financing Conventional
Read Less Info
Want to know what your home might be worth? Contact us for a FREE valuation!

Our team is ready to help you sell your home for the highest possible price ASAP
Bought with The Group Real Estate, LLC
GET MORE INFORMATION

Kelli Stoneman
Broker Associate | License ID: 5656390-AB00
Broker Associate License ID: 5656390-AB00




