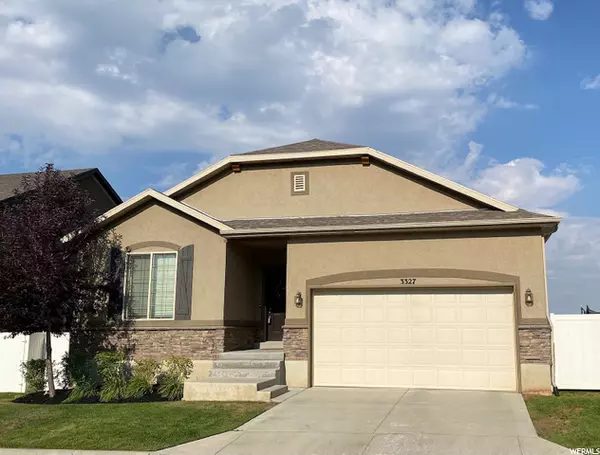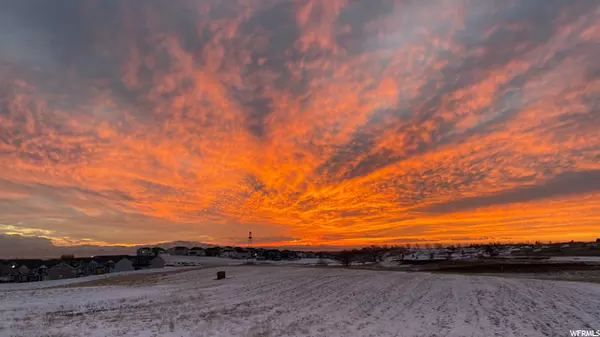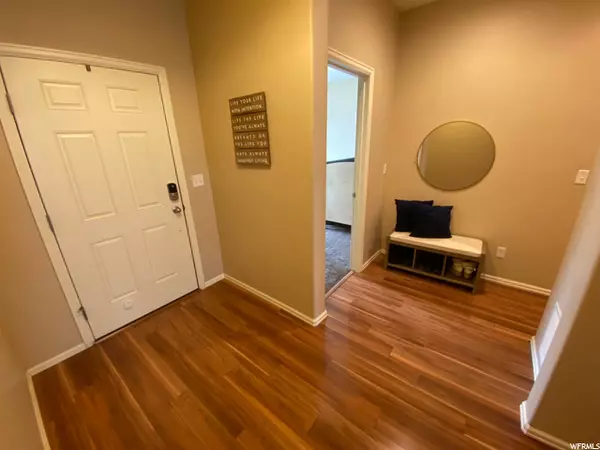For more information regarding the value of a property, please contact us for a free consultation.
Key Details
Sold Price $540,000
Property Type Single Family Home
Sub Type Single Family Residence
Listing Status Sold
Purchase Type For Sale
Square Footage 3,872 sqft
Price per Sqft $139
Subdivision Greyhawk
MLS Listing ID 1757689
Sold Date 09/21/21
Style Rambler/Ranch
Bedrooms 3
Full Baths 2
Construction Status Blt./Standing
HOA Fees $150/mo
HOA Y/N Yes
Abv Grd Liv Area 1,936
Year Built 2013
Annual Tax Amount $2,504
Lot Size 5,227 Sqft
Acres 0.12
Lot Dimensions 0.0x0.0x0.0
Property Description
*** Drastically Reduced Pricing as the Seller's Move Date quickly approaches!! ACT FAST to have Seller's loss be YOUR GAIN!! *** NOW ONLY $135 PER SQUARE FOOT!!! *** What an Absolutely, HUGE, GORGEOUS, SINGLE LEVEL LIVING, Extremely LOW MAINTENACE Home & Super Easy, Convenient LIFESTYLE AT ITS BEST!!! So Many Extras, both Big & Small!! **Spacious GREAT Room! **Beautiful, Oversized (20'X15') MASTER SUITE! **Gorgeous Hardwood Floors! **9 Foot Ceilings on BOTH Levels! **Perfect Sized, (15'X13') Den/Study/Office! **Both Full Bathrooms with Dual Vanity & Double Shower Heads! *5 Burner Gas Stovetop! *96% Efficient Furnace! *Wood Shutters *Huge, Custom Sliding Glass Door to Deck *Killer Views (So Sad its Smokey!) & Sunsets! *Gates on BOTH Sides of Home *2 Raised Garden Boxes each with Drip Lines & Drip Lines to Shrubs **NO Layton City Utility Bill ~ it's ALL Included in the HOA Dues. **INCREDIBLE & HUGE Layton City GREYHAWK Park walking distance, just UP the Street, with TONS TO DO!! Tennis Court, Pickle Ball, Walking/Biking Trails, HUGE Playground complete with ZIP LINE, Open Space, Picnic Tables, Pavillion, BATHROOMS & INCREDIBLE VIEWS/OVERLOOK!! **Multiple, great school options around; closest 3 besides public, are: South Weber's Highmark Charter School, Layton Christian Academy, & Riverdale's Military Academy. Please present your HIGHEST and BEST Offer. All offers must have Buyer's Lender's Pre-Approval Letter and/or Proof of Funds. Square footage figures are provided as a courtesy estimate only and are per County Records. Buyer is advised to obtain an independent measurement.
Location
State UT
County Davis
Area Kaysville; Fruit Heights; Layton
Zoning Single-Family
Rooms
Basement Full
Primary Bedroom Level Floor: 1st
Master Bedroom Floor: 1st
Main Level Bedrooms 3
Interior
Interior Features See Remarks, Bath: Master, Bath: Sep. Tub/Shower, Closet: Walk-In, Den/Office, Disposal, Floor Drains, Gas Log, Great Room, Kitchen: Updated, Oven: Double, Oven: Wall, Range: Gas, Range/Oven: Free Stdng., Granite Countertops
Cooling Central Air
Flooring Carpet, Hardwood, Tile
Fireplaces Number 1
Equipment Window Coverings
Fireplace true
Window Features See Remarks,Blinds,Drapes
Appliance Ceiling Fan, Microwave, Satellite Dish, Water Softener Owned
Laundry Electric Dryer Hookup
Exterior
Exterior Feature See Remarks, Double Pane Windows, Entry (Foyer), Sliding Glass Doors
Garage Spaces 2.0
Utilities Available See Remarks, Natural Gas Connected, Electricity Connected, Sewer Connected, Sewer: Public, Water Connected
Amenities Available Other, Barbecue, Pets Permitted, Picnic Area, Sewer Paid, Snow Removal, Trash, Water
View Y/N Yes
View Lake, Mountain(s), Valley
Roof Type Asphalt
Present Use Single Family
Topography See Remarks, Curb & Gutter, Fenced: Full, Road: Paved, Sprinkler: Auto-Full, Terrain, Flat, View: Lake, View: Mountain, View: Valley
Accessibility Accessible Hallway(s), Single Level Living
Total Parking Spaces 4
Private Pool false
Building
Lot Description See Remarks, Curb & Gutter, Fenced: Full, Road: Paved, Sprinkler: Auto-Full, View: Lake, View: Mountain, View: Valley
Faces East
Story 2
Sewer Sewer: Connected, Sewer: Public
Water See Remarks, Culinary, Secondary
Structure Type Stone,Stucco
New Construction No
Construction Status Blt./Standing
Schools
Elementary Schools Mountain View
Middle Schools North Layton
High Schools Northridge
School District Davis
Others
HOA Name Advanced Community Srvcs
HOA Fee Include Sewer,Trash,Water
Senior Community No
Tax ID 09-375-0012
Acceptable Financing Cash, Conventional, FHA, VA Loan
Horse Property No
Listing Terms Cash, Conventional, FHA, VA Loan
Financing VA
Read Less Info
Want to know what your home might be worth? Contact us for a FREE valuation!

Our team is ready to help you sell your home for the highest possible price ASAP
Bought with Welch Randall Real Estate Services
GET MORE INFORMATION

Kelli Stoneman
Broker Associate | License ID: 5656390-AB00
Broker Associate License ID: 5656390-AB00




