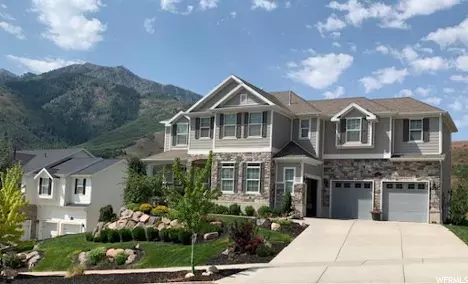For more information regarding the value of a property, please contact us for a free consultation.
Key Details
Sold Price $945,000
Property Type Single Family Home
Sub Type Single Family Residence
Listing Status Sold
Purchase Type For Sale
Square Footage 5,289 sqft
Price per Sqft $178
Subdivision Whisper Ridge
MLS Listing ID 1764884
Sold Date 09/21/21
Style Stories: 2
Bedrooms 5
Full Baths 4
Half Baths 1
Construction Status Blt./Standing
HOA Fees $40/mo
HOA Y/N Yes
Abv Grd Liv Area 3,753
Year Built 2014
Annual Tax Amount $5,139
Lot Size 0.400 Acres
Acres 0.4
Lot Dimensions 0.0x0.0x0.0
Property Description
You have found your dream home in Mountain Green. This beautiful home, on a premium lot, includes a kitchen with stainless steel appliances, an oversized island, shaker cabinets and a garden box window. Throughout the home there are many oversized windows that enhance the unobstructed, breathtaking views. An open stairway leads to barn doors that welcomes you to a cozy loft. The oversized master suite has a sitting area, walk-in closet plus an additional closet for even more storage. The professionally landscaped yard features a covered deck with a patio where the hot tub is protected from rain/snow. There are flower and vegetable gardens as well as a lower, rustic area where there is a hidden pirate ship, along with a fire pit for summer gatherings. Quick, convenient access to I-84, so you are 14 minutes to Snowbasin and 18 minutes to Costco...conveniently close to both worlds! We are not scheduling individual appointments before our Open House, this coming Saturday, August 28 (11:00 - 3:00). We look forward to showing you our home!
Location
State UT
County Morgan
Area Mt Grn; Ptrsn; Morgan; Croydn
Direction (From I-15 or US-89) Get on I-84 E - Follow I-84 to UT-167 in Morgan County - Take exit 92 from I-84 - Go under I-84 and turn right on UT-167 - Follow UT-167 for less than 0.5 miles - Turn left onto Robinson Lane drive 0.5 miles and youll find us on your left (gray home on left) 6071 N Robinson Lane
Rooms
Basement Walk-Out Access
Primary Bedroom Level Floor: 2nd
Master Bedroom Floor: 2nd
Interior
Interior Features Alarm: Security, Bath: Master, Bath: Sep. Tub/Shower, Closet: Walk-In, Den/Office, Disposal, French Doors, Gas Log, Great Room, Kitchen: Updated, Oven: Double, Oven: Gas, Range: Gas, Range/Oven: Free Stdng., Vaulted Ceilings, Granite Countertops
Heating Forced Air, Gas: Central
Cooling Central Air
Flooring Carpet, Hardwood, Tile
Fireplaces Number 1
Equipment Alarm System, Hot Tub, Storage Shed(s), Window Coverings, Workbench
Fireplace true
Window Features Blinds,Drapes,Part,Shades
Appliance Ceiling Fan, Microwave, Range Hood
Laundry Electric Dryer Hookup
Exterior
Exterior Feature See Remarks, Basement Entrance, Deck; Covered, Double Pane Windows, Entry (Foyer), Out Buildings, Lighting, Patio: Covered, Porch: Open, Walkout
Garage Spaces 3.0
Utilities Available Natural Gas Connected, Electricity Connected, Sewer Connected, Sewer: Public, Water Connected
View Y/N Yes
View Mountain(s)
Roof Type Asphalt
Present Use Single Family
Topography Curb & Gutter, Road: Paved, Secluded Yard, Sidewalks, Sprinkler: Auto-Full, Terrain, Flat, Terrain: Grad Slope, View: Mountain, Drip Irrigation: Auto-Part
Porch Covered, Porch: Open
Total Parking Spaces 6
Private Pool false
Building
Lot Description Curb & Gutter, Road: Paved, Secluded, Sidewalks, Sprinkler: Auto-Full, Terrain: Grad Slope, View: Mountain, Drip Irrigation: Auto-Part
Story 3
Sewer Sewer: Connected, Sewer: Public
Water Culinary
Structure Type Clapboard/Masonite,Stone
New Construction No
Construction Status Blt./Standing
Schools
Elementary Schools Mountain Green
Middle Schools Mountain Green Middle School
High Schools Morgan
School District Morgan
Others
HOA Name Michael Johnson
Senior Community No
Tax ID 00-0075-1122
Security Features Security System
Acceptable Financing Cash, Conventional
Horse Property No
Listing Terms Cash, Conventional
Financing Cash
Read Less Info
Want to know what your home might be worth? Contact us for a FREE valuation!

Our team is ready to help you sell your home for the highest possible price ASAP
Bought with NON-MLS
GET MORE INFORMATION

Kelli Stoneman
Broker Associate | License ID: 5656390-AB00
Broker Associate License ID: 5656390-AB00




