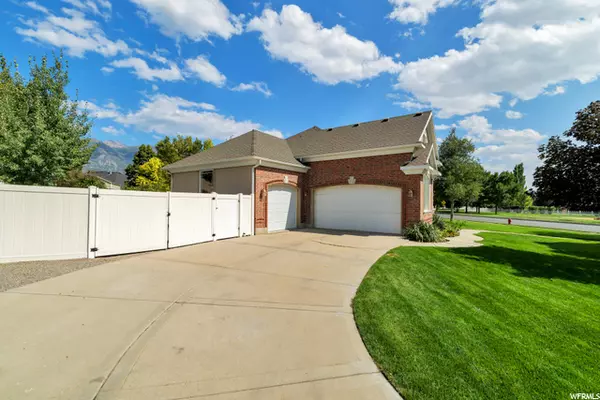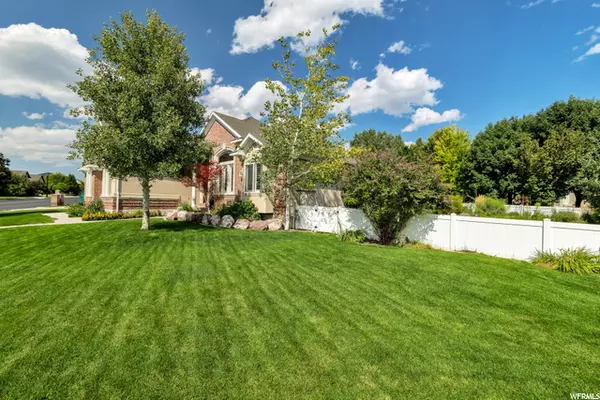For more information regarding the value of a property, please contact us for a free consultation.
Key Details
Sold Price $850,000
Property Type Single Family Home
Sub Type Single Family Residence
Listing Status Sold
Purchase Type For Sale
Square Footage 4,250 sqft
Price per Sqft $200
Subdivision Windsor Meadows
MLS Listing ID 1765136
Sold Date 09/25/21
Style Rambler/Ranch
Bedrooms 6
Full Baths 3
Three Quarter Bath 1
Construction Status Blt./Standing
HOA Y/N No
Abv Grd Liv Area 2,500
Year Built 2002
Annual Tax Amount $2,798
Lot Size 0.310 Acres
Acres 0.31
Lot Dimensions 0.0x0.0x0.0
Property Description
Nestled in an absolutely stunning Highland neighborhood this home features a great rambler floor plan, with the master bedroom on the main floor vaulted ceilings, excellent carpentry details. Master suite with dual vanities & large jetted tub. Stunning recessed ceiling details and wood shutters. Large bonus family room over garage. Two Beautiful full kitchens with a basement that has its own private entrance. Four additional spacious bedrooms, Four full bathrooms office or sitting room and 2 gas fireplaces. The Large bathroom in the basement also has a jetted tub. There is great storage room for extras ie food, luggage, totes with built in shelves in basement area. Three car garage with great tote bin storage built in. RV parking with dump/clean out by garage, New AC unit, great fully fenced corner lot. Mature fruit trees apple, pear, peach & raspberries and grapevine over a beautiful recessed arbor. Lovely veggie garden area and chicken coop in ground trampoline. Children's playground just across street and large park with basketball courts & pavilion a block away. Excellent public and charter schools. Walking trails for families & dogs, bikes or skateboards and scooters. Location of this home is an easy 25 minute commute to Salt Lake City international airport, and minutes to the Traverse outlet mall, Costco, Harmon's, or Smiths. You can ride your bike from your front door to Mountain biking trails, or Murdock canal and 3 stunning golf courses 5 minutes away!!! This is a MUST see home!!! Square footage is estimated and should be verified by buyer.
Location
State UT
County Utah
Area Am Fork; Hlnd; Lehi; Saratog.
Zoning Single-Family
Rooms
Basement Full
Main Level Bedrooms 3
Interior
Interior Features Basement Apartment, Closet: Walk-In, Den/Office, Disposal, Jetted Tub, Kitchen: Second, Range/Oven: Free Stdng., Vaulted Ceilings, Granite Countertops
Heating Forced Air
Cooling Central Air
Flooring Tile, Slate, Travertine
Fireplaces Number 2
Equipment Hot Tub, Humidifier
Fireplace true
Window Features Shades
Appliance Ceiling Fan, Dryer, Microwave, Refrigerator, Washer
Laundry Gas Dryer Hookup
Exterior
Exterior Feature Basement Entrance, Entry (Foyer), Patio: Open
Garage Spaces 3.0
Utilities Available Natural Gas Connected, Electricity Connected, Sewer Connected, Water Connected
View Y/N No
Roof Type Asphalt
Present Use Single Family
Topography Corner Lot, Fenced: Full, Secluded Yard, Sprinkler: Auto-Full, Drip Irrigation: Auto-Full, Private
Porch Patio: Open
Total Parking Spaces 3
Private Pool false
Building
Lot Description Corner Lot, Fenced: Full, Secluded, Sprinkler: Auto-Full, Drip Irrigation: Auto-Full, Private
Story 3
Sewer Sewer: Connected
Water Culinary, Irrigation
Structure Type Brick,Stucco
New Construction No
Construction Status Blt./Standing
Schools
Elementary Schools Legacy
Middle Schools Mt Ridge
High Schools American Fork
School District Alpine
Others
Senior Community No
Tax ID 55-510-0223
Acceptable Financing Cash, Conventional
Horse Property No
Listing Terms Cash, Conventional
Financing Cash
Read Less Info
Want to know what your home might be worth? Contact us for a FREE valuation!

Our team is ready to help you sell your home for the highest possible price ASAP
Bought with RE/MAX Select
GET MORE INFORMATION

Kelli Stoneman
Broker Associate | License ID: 5656390-AB00
Broker Associate License ID: 5656390-AB00




