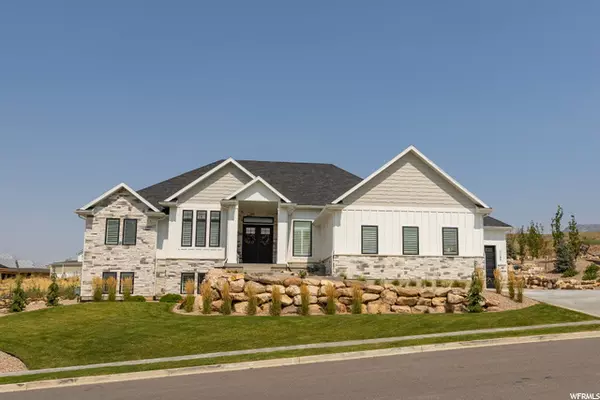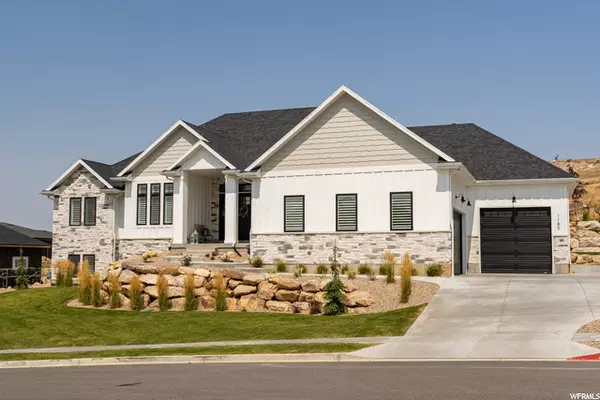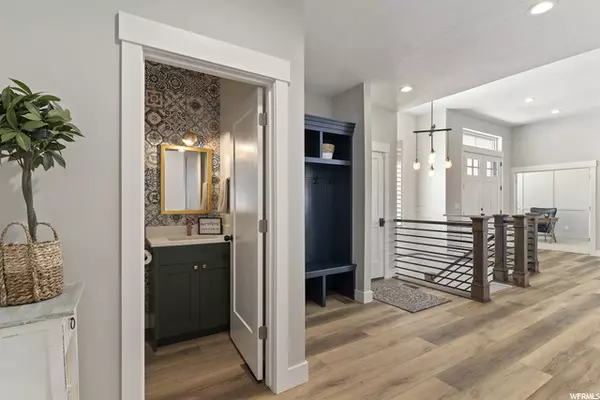For more information regarding the value of a property, please contact us for a free consultation.
Key Details
Sold Price $1,245,000
Property Type Single Family Home
Sub Type Single Family Residence
Listing Status Sold
Purchase Type For Sale
Square Footage 5,627 sqft
Price per Sqft $221
Subdivision Deer Crest Lot 60
MLS Listing ID 1760844
Sold Date 10/01/21
Style Rambler/Ranch
Bedrooms 6
Full Baths 4
Half Baths 1
Construction Status Blt./Standing
HOA Fees $1/mo
HOA Y/N Yes
Abv Grd Liv Area 2,746
Year Built 2019
Annual Tax Amount $4,908
Lot Size 0.480 Acres
Acres 0.48
Lot Dimensions 0.0x0.0x0.0
Property Description
Newer modern farmhouse-designed home built in 2019 with incredible city and mountain views. This is your opportunity to get the updated style you want in a fully finished custom home without the hassle or risk of building yourself. All appliances, hot tub, TVs, and furniture are included in the sale. Features include fully finished garages with epoxy flooring and two 220 power outlets for your current or future electric vehicles, central vac, plantation shutters and custom window shades throughout the home, driveway plumbed for heat (just needs boiler installed), open floorplan with 6 bedrooms, all with large closets, 5 bathrooms, office/den, two family rooms, and basement kitchenette. CenturyLink fiber ran to home. No expense was spared with the professionally designed and installed landscaping that includes a modern designed hot tub covered by a large custom pergola, rectangular gas fire pit, custom swing area, upgraded trees positioned for shade and privacy and Wi-Fi enabled automated sprinkler system. Must see to fully appreciate the full detail and design of this luxury property. Square footage figures are provided as a courtesy estimate only and were obtained from appraisal. Buyer is advised to obtain an independent measurement.
Location
State UT
County Weber
Area Ogdn; Farrw; Hrsvl; Pln Cty.
Zoning Single-Family
Rooms
Basement Daylight, Full, Walk-Out Access
Primary Bedroom Level Floor: 1st
Master Bedroom Floor: 1st
Main Level Bedrooms 2
Interior
Interior Features Alarm: Security, Central Vacuum, Closet: Walk-In, Den/Office, Disposal, Oven: Double
Cooling Central Air
Flooring Carpet, Laminate, Vinyl
Fireplaces Number 2
Equipment Alarm System, Hot Tub, Window Coverings
Fireplace true
Window Features Plantation Shutters,Shades
Appliance Ceiling Fan
Laundry Electric Dryer Hookup
Exterior
Exterior Feature Basement Entrance, Patio: Covered
Garage Spaces 3.0
Utilities Available Natural Gas Connected, Electricity Connected, Sewer Connected, Water Connected
View Y/N Yes
View Mountain(s), Valley
Roof Type Asphalt
Present Use Single Family
Topography Curb & Gutter, Road: Paved, Sprinkler: Auto-Full, View: Mountain, View: Valley, Drip Irrigation: Auto-Full
Porch Covered
Total Parking Spaces 3
Private Pool false
Building
Lot Description Curb & Gutter, Road: Paved, Sprinkler: Auto-Full, View: Mountain, View: Valley, Drip Irrigation: Auto-Full
Faces South
Story 2
Sewer Sewer: Connected
Water Culinary, Secondary
Structure Type See Remarks,Stone,Cement Siding
New Construction No
Construction Status Blt./Standing
Schools
Elementary Schools Lomond View
Middle Schools Orion
High Schools Weber
School District Weber
Others
HOA Name Carson Jones
Senior Community No
Tax ID 16-339-0012
Ownership Agent Owned
Security Features Security System
Acceptable Financing Cash, Conventional, VA Loan
Horse Property No
Listing Terms Cash, Conventional, VA Loan
Financing VA
Read Less Info
Want to know what your home might be worth? Contact us for a FREE valuation!

Our team is ready to help you sell your home for the highest possible price ASAP
Bought with Berkshire Hathaway HomeServices Utah Properties (So Ogden)
GET MORE INFORMATION
Kelli Stoneman
Broker Associate | License ID: 5656390-AB00
Broker Associate License ID: 5656390-AB00




