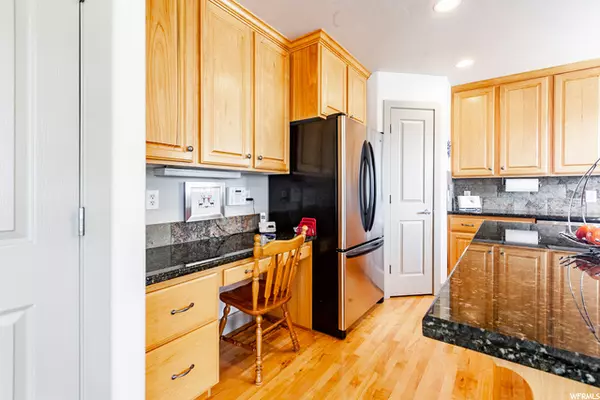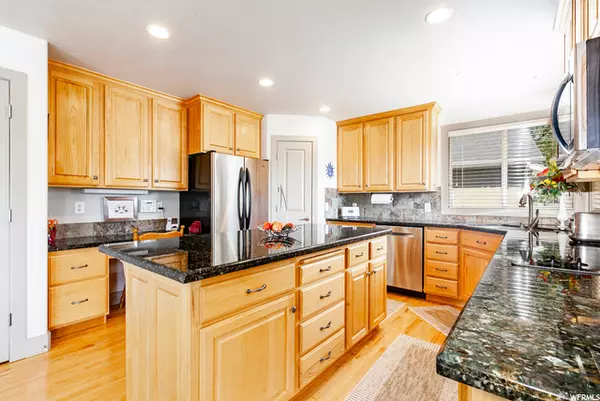For more information regarding the value of a property, please contact us for a free consultation.
Key Details
Sold Price $660,000
Property Type Single Family Home
Sub Type Single Family Residence
Listing Status Sold
Purchase Type For Sale
Square Footage 3,394 sqft
Price per Sqft $194
Subdivision Meadows At Hidden Co
MLS Listing ID 1761220
Sold Date 10/01/21
Style Stories: 2
Bedrooms 6
Full Baths 2
Half Baths 1
Three Quarter Bath 1
Construction Status Blt./Standing
HOA Y/N No
Abv Grd Liv Area 2,254
Year Built 2001
Annual Tax Amount $3,307
Lot Size 10,018 Sqft
Acres 0.23
Lot Dimensions 0.0x0.0x0.0
Property Description
THIS IS YOUR LUCKY DAY! HOME BACK ON THE MARKET DUE TO BUYERS COLD FEET! This stunning home is nested on a cul de sac in the rarely available Meadows at Hidden Cove. Centrally located with stunning mountain views from the back yard and oversized deck. Chef's dream kitchen, granite countertops, built in cooktop and oven and built in desk. The inviting two story grand entry and staircase greets you through the front doors, to the left a formal living room. The main floor also features an open concept kitchen, with a great room and large area for semi formal dining. Upstairs you'll discover a wonderful spacious primary suite, complete with vaulted ceilings and an ensuite bathroom. Relax in the jetted tub, or if you're on the go the separate shower is ideal. The three additional bedrooms, laundry room and bath for the family round out the upstairs. The lower level is ideal when your friends come to visit, the daylit basement features a large family, You will also find two more bedrooms, a bath and separate entry out the back. The space could work well as a mother in law with some minor tweaks, there is already a sink plumbed into the storage room off the family room. The backyard is bordered by open space and the Jordan River trail system, private and secluded with a big deck for entertaining, also plenty of room for the kids or furry friends. Easy access to the shops, restaurants, freeways and all the things that keep you busy in life. Buyer to verify all information.
Location
State UT
County Salt Lake
Area Murray; Taylorsvl; Midvale
Zoning Single-Family
Rooms
Basement Daylight, Entrance, Full, Walk-Out Access
Interior
Interior Features Bath: Master, Bath: Sep. Tub/Shower, Central Vacuum, Closet: Walk-In, Disposal, Gas Log, Jetted Tub, Range/Oven: Built-In, Vaulted Ceilings, Granite Countertops
Heating Forced Air, Gas: Central
Cooling Central Air
Flooring Carpet, Hardwood, Tile
Fireplaces Number 1
Equipment Window Coverings, Workbench
Fireplace true
Window Features Part
Appliance Dryer, Microwave, Refrigerator, Washer
Exterior
Exterior Feature Basement Entrance, Double Pane Windows, Lighting, Walkout
Garage Spaces 3.0
Utilities Available Natural Gas Connected, Electricity Connected, Sewer Connected, Sewer: Public, Water Connected
View Y/N Yes
View Mountain(s)
Roof Type Asphalt
Present Use Single Family
Topography Cul-de-Sac, Curb & Gutter, Fenced: Part, Road: Paved, Sidewalks, Sprinkler: Auto-Full, Terrain, Flat, View: Mountain
Accessibility Grip-Accessible Features
Total Parking Spaces 3
Private Pool false
Building
Lot Description Cul-De-Sac, Curb & Gutter, Fenced: Part, Road: Paved, Sidewalks, Sprinkler: Auto-Full, View: Mountain
Story 3
Sewer Sewer: Connected, Sewer: Public
Water Culinary
Structure Type Brick,Stucco
New Construction No
Construction Status Blt./Standing
Schools
Elementary Schools Plymouth
Middle Schools Eisenhower
High Schools Taylorsville
School District Granite
Others
Senior Community No
Tax ID 21-11-203-024
Acceptable Financing Cash, Conventional, FHA, VA Loan
Horse Property No
Listing Terms Cash, Conventional, FHA, VA Loan
Financing Conventional
Read Less Info
Want to know what your home might be worth? Contact us for a FREE valuation!

Our team is ready to help you sell your home for the highest possible price ASAP
Bought with Berkshire Hathaway HomeServices Utah Properties (Salt Lake)
GET MORE INFORMATION

Kelli Stoneman
Broker Associate | License ID: 5656390-AB00
Broker Associate License ID: 5656390-AB00




