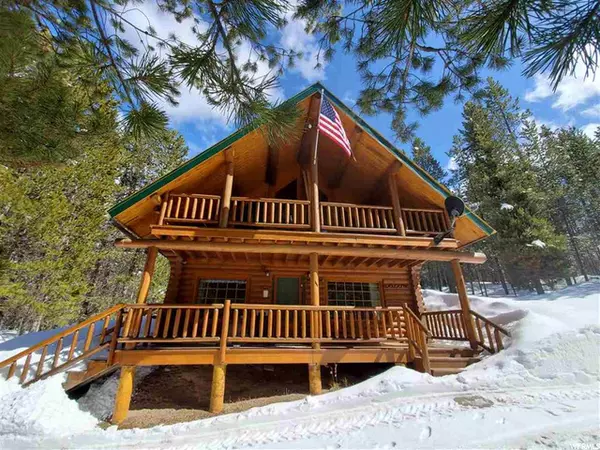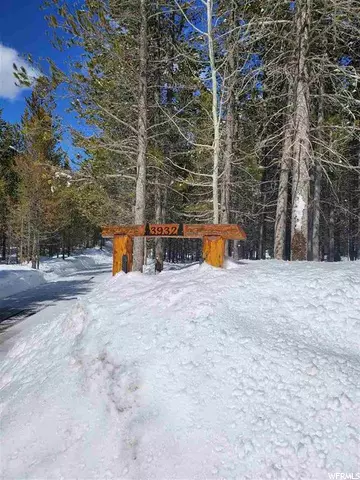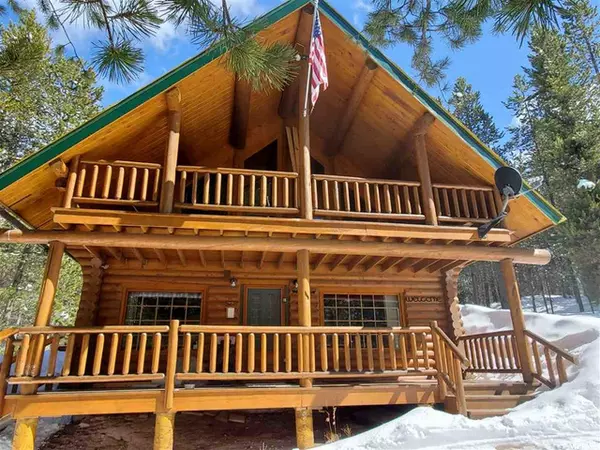For more information regarding the value of a property, please contact us for a free consultation.
Key Details
Sold Price $693,000
Property Type Single Family Home
Sub Type Single Family Residence
Listing Status Sold
Purchase Type For Sale
Square Footage 1,558 sqft
Price per Sqft $444
Subdivision Elk Creek
MLS Listing ID 1732726
Sold Date 10/01/21
Style A-Frame
Bedrooms 3
Full Baths 1
Three Quarter Bath 1
Construction Status Blt./Standing
HOA Y/N No
Abv Grd Liv Area 1,558
Year Built 1995
Annual Tax Amount $1,921
Lot Size 1.040 Acres
Acres 1.04
Lot Dimensions 0.0x0.0x0.0
Property Description
True log cabin situated on Two Wooded lots totaling just over 1 Acre of privacy, room to gather, room to roam and plenty of room for the Toys. Cabin is in immaculate condition and is being sold fully furnished "turnkey". There are many upgrades and features such as brand new carpet, LVP, new stainless appliances, metal roof, new rocked gas fireplace, new on demand water heater, horseshoe pull through driveway, bully barn, and extra parking for trailers. Has a nice open floor plan with the master bedroom on the main and laundry on the main floor as well. Upstairs has 2 additional bedrooms and family room/loft that leads out to a covered upper balcony as well. Gather the family and friends and come relax on the front or back deck or sit around the fire pit area and roast marshmallows. Would also make a great Vacation rental investment!! 2nd lot is buildable with water connection available.
Location
State ID
County Fremont
Area Fremont
Zoning Single-Family, Short Term Rental Allowed
Direction Hwy 20 to Phillips Loop Rd. Right on Rainbow Dr. Left on W Chief Joseph. Right on Captain Henry
Rooms
Basement None
Main Level Bedrooms 1
Interior
Interior Features Range/Oven: Free Stdng., Vaulted Ceilings
Heating Electric, Gas: Stove, Wall Furnace
Flooring Carpet, Laminate
Fireplaces Number 1
Fireplaces Type Insert
Equipment Fireplace Insert, Storage Shed(s), Swing Set, Window Coverings
Fireplace true
Appliance Ceiling Fan, Dryer, Gas Grill/BBQ, Microwave, Refrigerator, Washer
Exterior
Exterior Feature Deck; Covered, Patio: Covered
Utilities Available Electricity Connected, Sewer: Septic Tank, Water Connected
View Y/N No
Roof Type Metal
Present Use Single Family
Topography Wooded
Porch Covered
Private Pool false
Building
Lot Description Wooded
Story 2
Sewer Septic Tank
Water Culinary, Well
Structure Type Log
New Construction No
Construction Status Blt./Standing
Schools
Elementary Schools Ashton
Middle Schools None/Other
High Schools North Fremont
School District Fremont County Joint
Others
Senior Community No
Tax ID RP000390020190
Acceptable Financing Cash, Conventional, Exchange
Horse Property No
Listing Terms Cash, Conventional, Exchange
Financing Conventional
Read Less Info
Want to know what your home might be worth? Contact us for a FREE valuation!

Our team is ready to help you sell your home for the highest possible price ASAP
Bought with NON-MLS
GET MORE INFORMATION

Kelli Stoneman
Broker Associate | License ID: 5656390-AB00
Broker Associate License ID: 5656390-AB00




