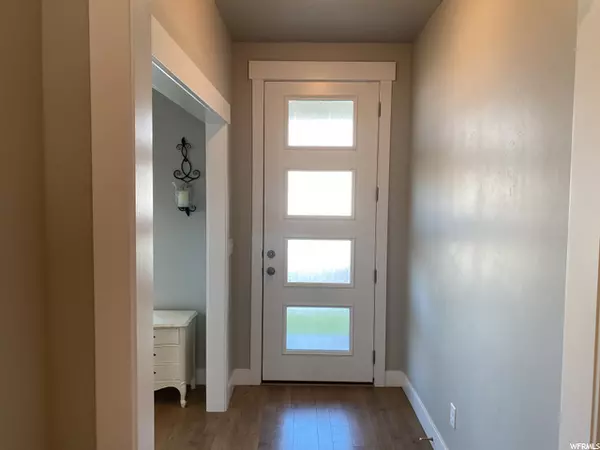For more information regarding the value of a property, please contact us for a free consultation.
Key Details
Sold Price $600,000
Property Type Single Family Home
Sub Type Single Family Residence
Listing Status Sold
Purchase Type For Sale
Square Footage 3,005 sqft
Price per Sqft $199
Subdivision The Village Of Fox H
MLS Listing ID 1764498
Sold Date 10/08/21
Style Stories: 2
Bedrooms 3
Full Baths 2
Half Baths 1
Construction Status Blt./Standing
HOA Fees $37/mo
HOA Y/N Yes
Abv Grd Liv Area 2,147
Year Built 2018
Annual Tax Amount $1,932
Lot Size 8,712 Sqft
Acres 0.2
Lot Dimensions 0.0x0.0x0.0
Property Description
Welcome Home to Saratoga Springs, Fox Hollow. Beautiful views of Utah Lake and the Wasatch Mountains. 3 Bed, 2.5 Bath, 3,005sqft. This home can easily become a 5 bed 3.5 bath after completing the basement. Open floor plan, large kitchen, quartz counter top island, Master Bath offers a separate shower and extra-large soaking tub, both upstairs bathrooms have quartz counter tops. 2nd basement furnace already installed and functional. (4) different fruit trees, (2) peach, (1) nectarine, (1) apricot and a vegetable garden. The home is 5 minutes from Pelican Bay Marina or 18 holes at Talons Cove golf course. **OPEN HOUSE (Fri. Aug., 27, 11 to 2), (Sat. Aug., 28, 2 to 5), (Sun. Aug., 29, 12 to 2)** Measurements and information is provided as a courtesy. Square footage provided is an estimate. Buyer is advised to obtain your own independent measurement and verify all information. For additional photos please see the video tour.
Location
State UT
County Utah
Area Am Fork; Hlnd; Lehi; Saratog.
Zoning Single-Family
Rooms
Basement Full, Slab
Primary Bedroom Level Floor: 2nd
Master Bedroom Floor: 2nd
Interior
Interior Features Disposal, Gas Log, Oven: Gas, Range/Oven: Built-In
Heating Forced Air, Gas: Stove, Hot Water
Cooling Central Air
Flooring Carpet, Laminate
Fireplaces Number 1
Equipment Window Coverings
Fireplace true
Window Features Blinds
Appliance Ceiling Fan, Microwave
Exterior
Exterior Feature Porch: Open, Sliding Glass Doors, Patio: Open
Garage Spaces 2.0
Utilities Available Natural Gas Connected, Electricity Connected, Sewer Connected, Water Connected
Amenities Available Biking Trails, Hiking Trails, Picnic Area, Playground, Snow Removal
View Y/N Yes
View Lake, Mountain(s)
Roof Type Asphalt
Present Use Single Family
Topography Sprinkler: Auto-Part, Terrain: Grad Slope, View: Lake, View: Mountain, Drip Irrigation: Auto-Full
Accessibility Accessible Doors
Porch Porch: Open, Patio: Open
Total Parking Spaces 4
Private Pool false
Building
Lot Description Sprinkler: Auto-Part, Terrain: Grad Slope, View: Lake, View: Mountain, Drip Irrigation: Auto-Full
Story 3
Sewer Sewer: Connected
Water Culinary, Secondary
Structure Type Asphalt,Stone,Stucco
New Construction No
Construction Status Blt./Standing
Schools
Elementary Schools Sage Hills
Middle Schools Vista Heights Middle School
High Schools Westlake
School District Alpine
Others
HOA Name www.villagehoa.org
Senior Community No
Tax ID 54-320-0027
Acceptable Financing Cash, Conventional, FHA, VA Loan
Horse Property No
Listing Terms Cash, Conventional, FHA, VA Loan
Financing Conventional
Read Less Info
Want to know what your home might be worth? Contact us for a FREE valuation!

Our team is ready to help you sell your home for the highest possible price ASAP
Bought with Better Homes and Gardens Real Estate Momentum (Lehi)
GET MORE INFORMATION

Kelli Stoneman
Broker Associate | License ID: 5656390-AB00
Broker Associate License ID: 5656390-AB00




