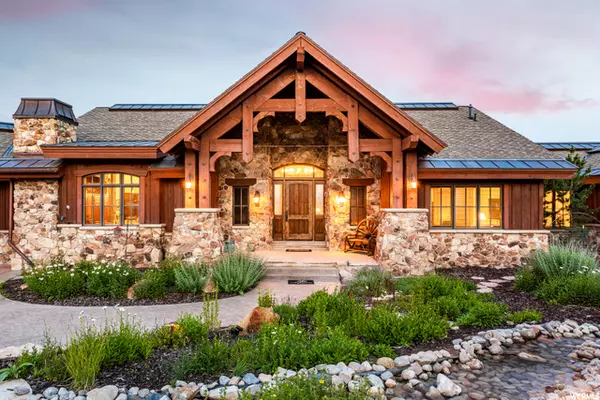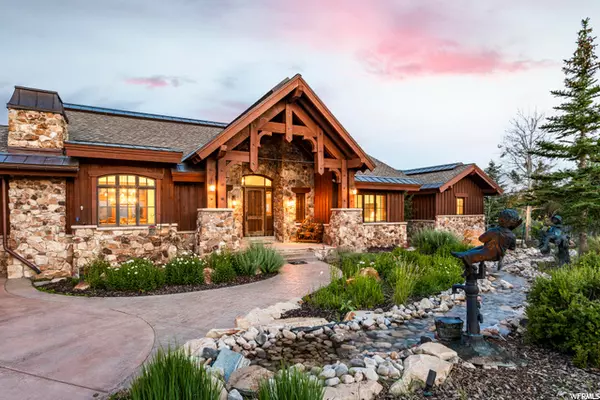For more information regarding the value of a property, please contact us for a free consultation.
Key Details
Sold Price $4,200,000
Property Type Single Family Home
Sub Type Single Family Residence
Listing Status Sold
Purchase Type For Sale
Square Footage 6,109 sqft
Price per Sqft $687
Subdivision Deer Crossing
MLS Listing ID 1756070
Sold Date 10/08/21
Style Rambler/Ranch
Bedrooms 5
Full Baths 2
Half Baths 1
Three Quarter Bath 4
Construction Status Blt./Standing
HOA Fees $300/mo
HOA Y/N Yes
Abv Grd Liv Area 2,959
Year Built 2006
Annual Tax Amount $21,201
Lot Size 1.400 Acres
Acres 1.4
Lot Dimensions 0.0x0.0x0.0
Property Description
This stunning traditional mountain home in the Deer Crossing neighborhood exudes classic elegance from every angle. The flow and ease of the design provide everything one needs for everyday living on the main level. When family or friends come to visit, there is plenty of space on the lower level with additional bedrooms, a large living space, game room, and bunk room, making it the perfect gathering home. Take in expansive panoramic views of the majestic Uinta mountain range from every room in the house. Enjoy your morning coffee in one of the generous outdoor spaces as you find entertainment in watching the impressive wildlife Utah is accustomed to. The Eastern exposure of the home means comfortable outdoor living, even on a hot day. Walk to the Mountain Garden Park and fishing pond to go fishing or canoeing, and partake in a game of pickleball with the family. The home is also located very near some of Promontory's most popular amenities and has an available Full (Golf) Membership, allowing you to skip the long waitlist.
Location
State UT
County Summit
Area Park City; Kimball Jct; Smt Pk
Zoning Single-Family
Direction Take I-80 to park city and exit at #150 to the right. Wind up the road to the Entry Gate where a property map of Promontory is available and ask for the sales office.
Rooms
Basement Walk-Out Access
Primary Bedroom Level Floor: 1st
Master Bedroom Floor: 1st
Main Level Bedrooms 2
Interior
Interior Features Alarm: Fire, Alarm: Security, Bar: Wet, Bath: Master, Bath: Sep. Tub/Shower, Closet: Walk-In, Disposal, Floor Drains, Gas Log, Great Room, Jetted Tub, Oven: Wall, Range: Gas, Range/Oven: Free Stdng., Vaulted Ceilings, Granite Countertops
Heating Forced Air, Gas: Central, Radiant Floor
Cooling Central Air
Flooring Carpet, Hardwood, Stone, Tile
Fireplaces Number 5
Fireplaces Type Insert
Equipment Alarm System, Fireplace Insert
Fireplace true
Appliance Ceiling Fan, Range Hood, Refrigerator, Water Softener Owned
Laundry Electric Dryer Hookup
Exterior
Exterior Feature Deck; Covered, Double Pane Windows, Entry (Foyer), Lighting, Patio: Covered, Sliding Glass Doors
Garage Spaces 3.0
Utilities Available Natural Gas Connected, Electricity Connected, Sewer Connected, Sewer: Public, Water Connected
Amenities Available Other, Biking Trails, Gated, Hiking Trails, Horse Trails, Insurance, Maintenance, Pet Rules, Pets Permitted
View Y/N Yes
View Mountain(s)
Roof Type Asphalt
Present Use Single Family
Topography Road: Paved, Sprinkler: Auto-Full, Terrain: Grad Slope, View: Mountain, Drip Irrigation: Auto-Full
Porch Covered
Total Parking Spaces 3
Private Pool false
Building
Lot Description Road: Paved, Sprinkler: Auto-Full, Terrain: Grad Slope, View: Mountain, Drip Irrigation: Auto-Full
Story 2
Sewer Sewer: Connected, Sewer: Public
Water Culinary
Structure Type Asphalt,Cedar,Stone
New Construction No
Construction Status Blt./Standing
Schools
Elementary Schools South Summit
Middle Schools South Summit
High Schools South Summit
School District South Summit
Others
HOA Name Logan Finlayson
HOA Fee Include Insurance,Maintenance Grounds
Senior Community No
Tax ID DC-62
Security Features Fire Alarm,Security System
Acceptable Financing Cash, Conventional
Horse Property No
Listing Terms Cash, Conventional
Financing Conventional
Read Less Info
Want to know what your home might be worth? Contact us for a FREE valuation!

Our team is ready to help you sell your home for the highest possible price ASAP
Bought with Summit Sotheby's International Realty
GET MORE INFORMATION

Kelli Stoneman
Broker Associate | License ID: 5656390-AB00
Broker Associate License ID: 5656390-AB00




